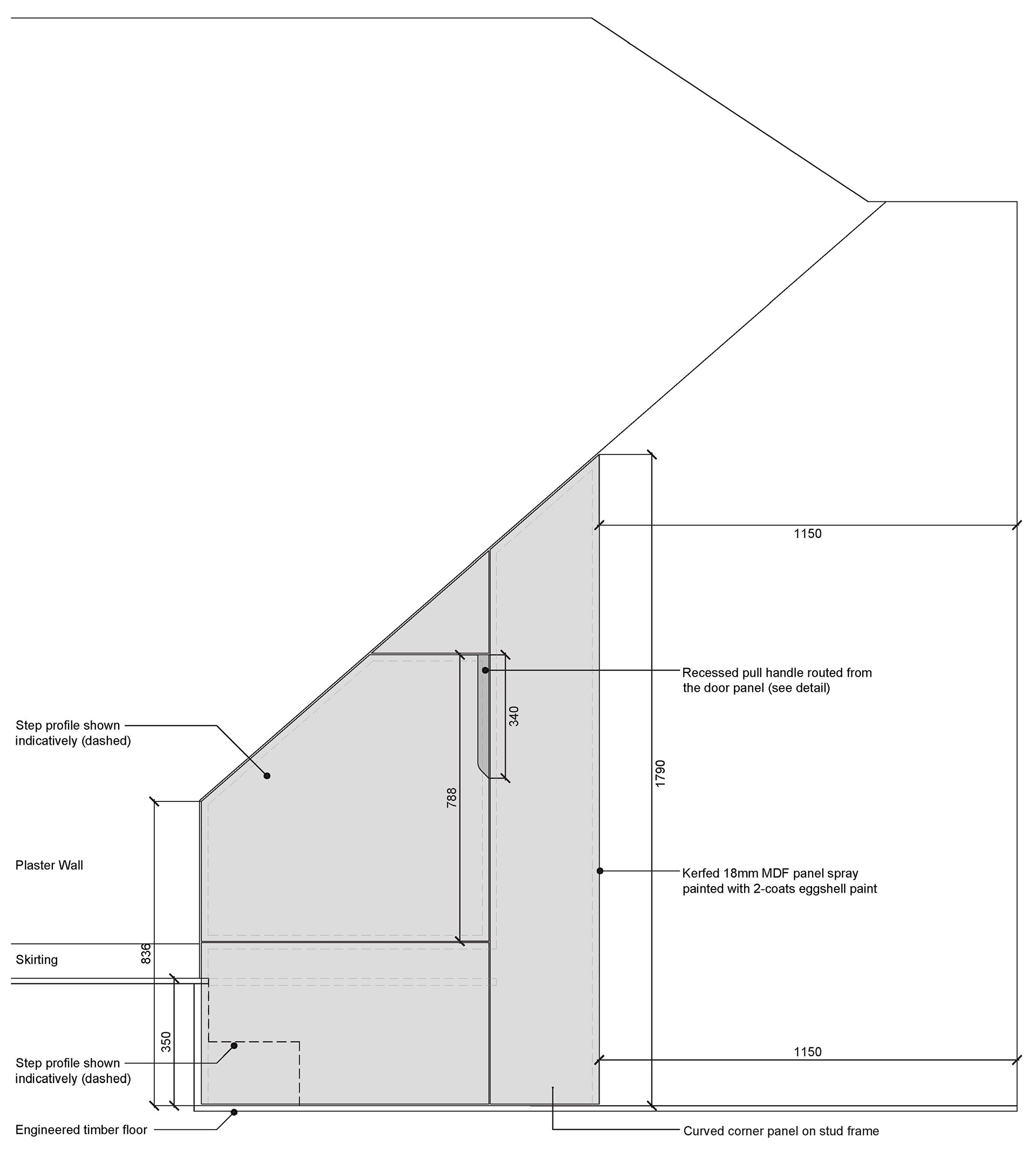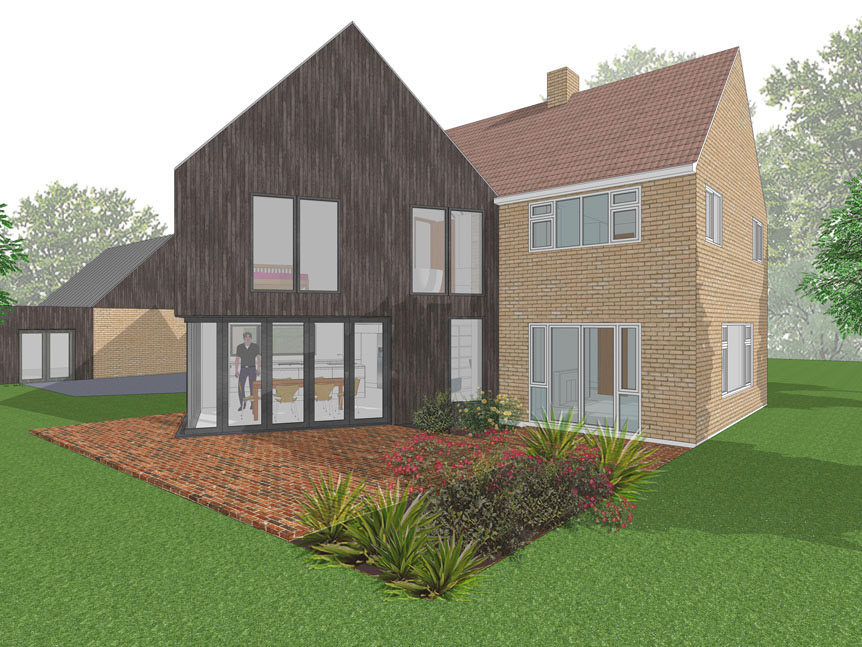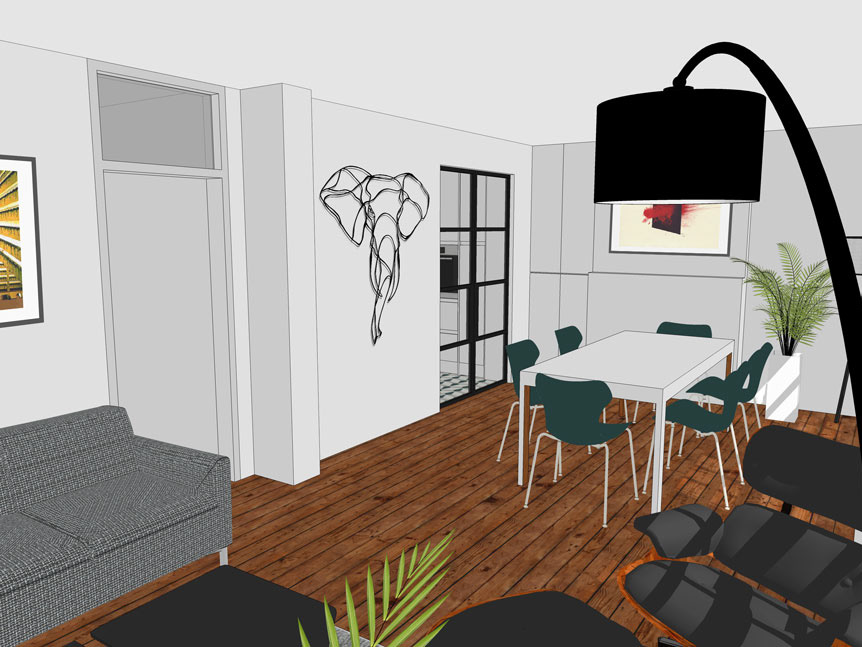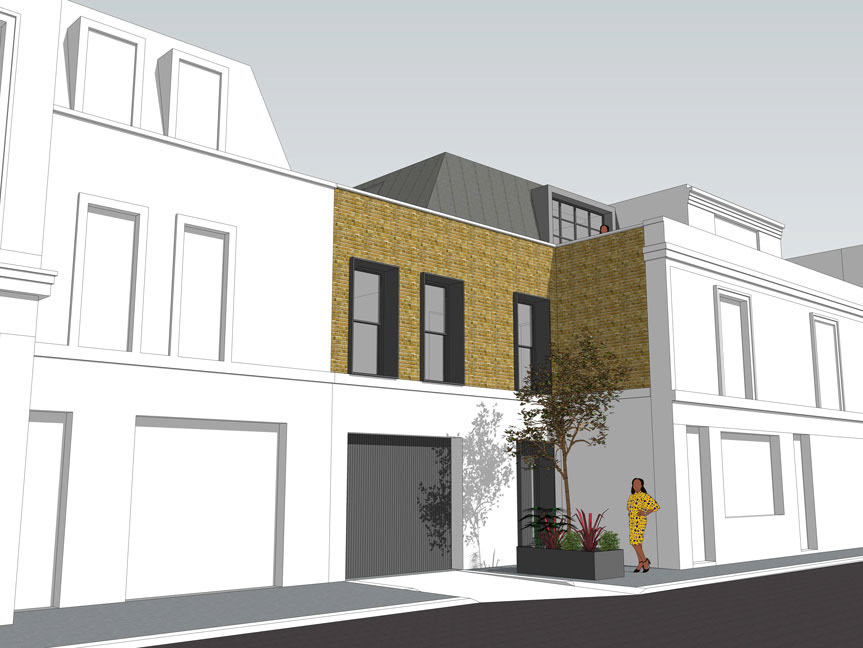This project involved the remodelling, full-refurbishment, and extension of a ground floor flat within a traditional end-of-terrace Victorian property in northwest London.
The house is located within a conservation area, and it had already been extended by three metres to the rear and along its side boundary. Neither extension had been completed to a high standard and the flat remained too dark, with a cluttered and claustrophobic layout.
The Client's objective was to open-up the existing sub-divided floorplan to create a bright, open-plan living space. They also hoped to increase the size of the living area, and to modernise the rest of the flat extensively.
No nearby property within the conservation area was found to have extended further than our Client’s property had already been extended, so a further extension was likely to be controversial with the Local Authority. We advised our Client to a add structural glass-box extension which would increase the floor area but wouldn’t increase the visual mass of the existing building. After some negotiation, and minor tweaking of the dimensions, this glass-box was granted planning permission and conservation area consent.
The scheme required extensive structural alterations to create the large open-plan living area, while avoiding disruption to the occupied flat upstairs. The whole flat was extensively refurbished, with the floors in the rear portion being lowered by over 300mm to increase the ceiling height. The flat benefitted from new underfloor heating, all-new electrics, and new doors and windows were installed throughout.
The finished family home is a vast improvement on the original flat, benefitting from a spacious and airy living space with uninterrupted views into the garden. The quality of materials, fixtures and finishes is also exemplary.
DMCA Architects provided a full architectural service for this project, from initial concept studies through to handover. We worked closely with the Client occupier, other professional consultants, and the Contractor and we also provided bespoke furniture design and interiors advice to the Client.
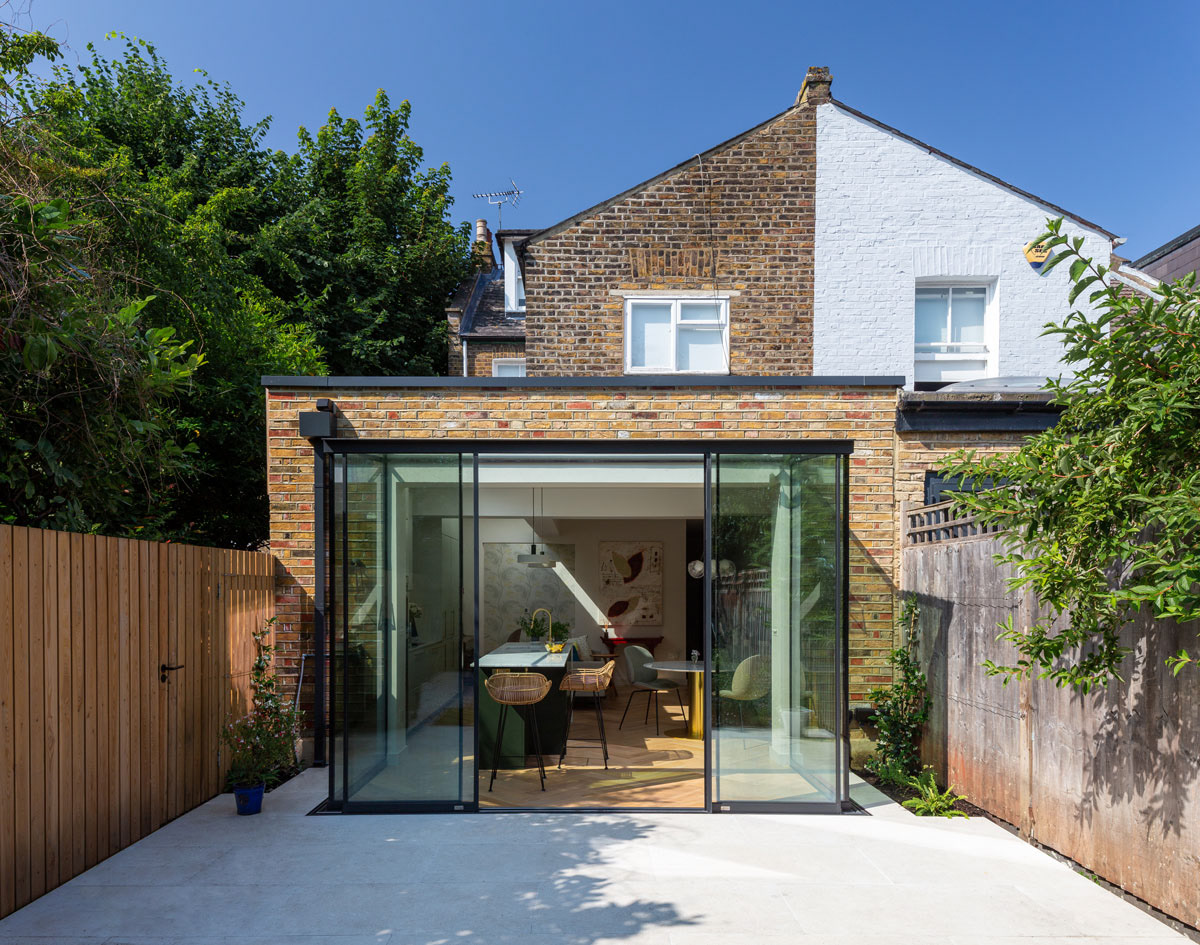
Glass Box Extension © chromaphotography.co.uk
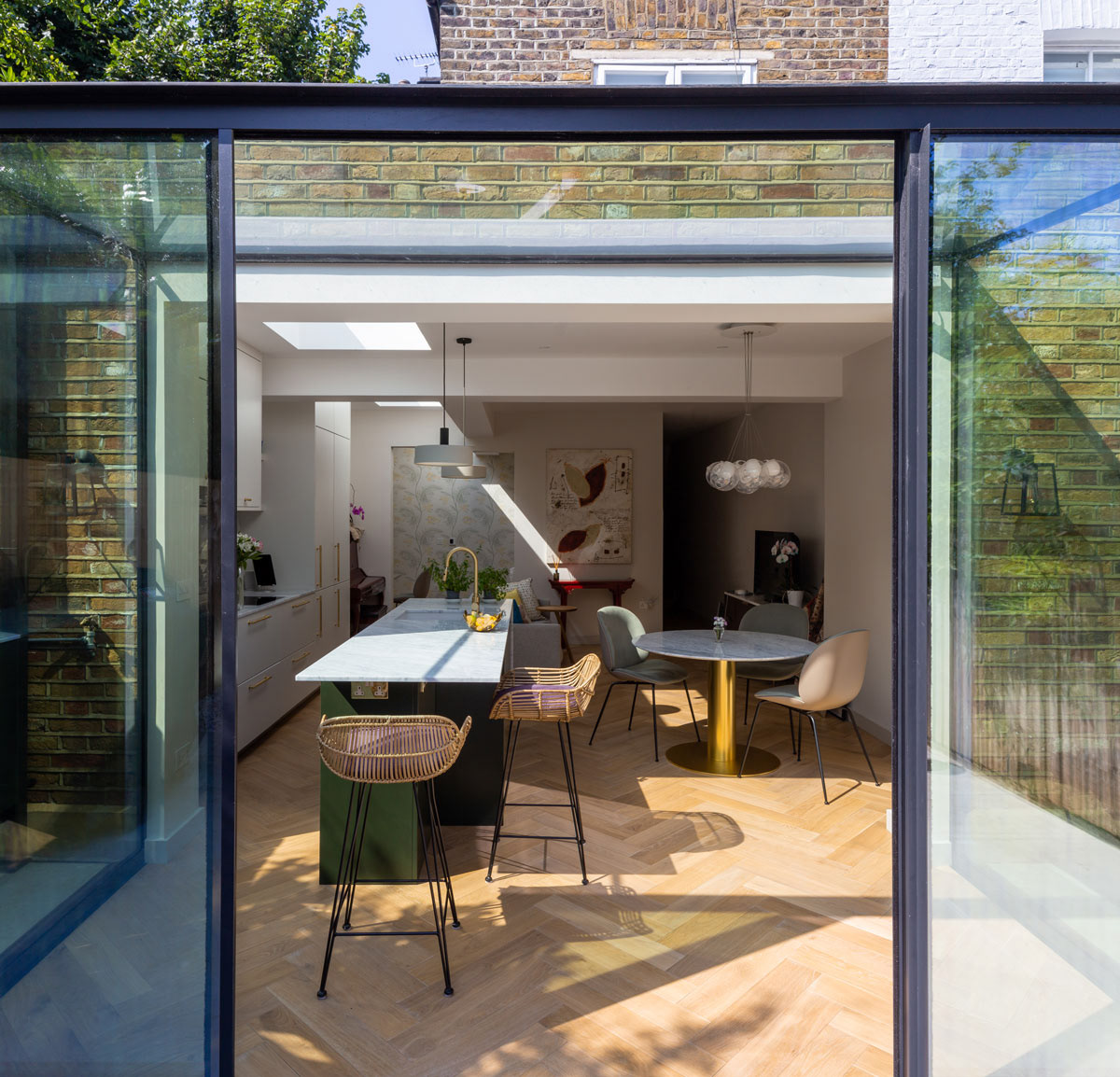
View into Living Area © chromaphotography.co.uk
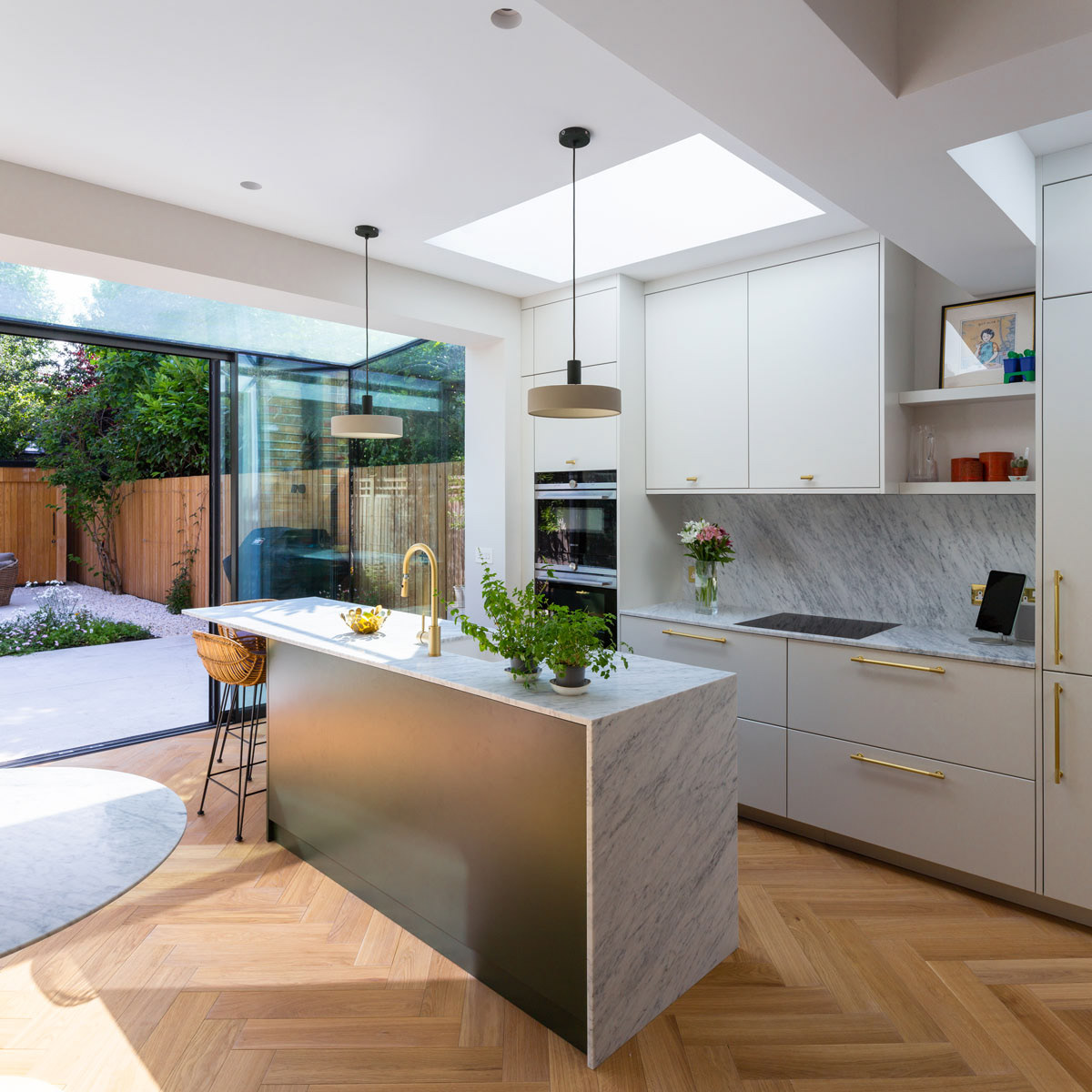
Kitchen © chromaphotography.co.uk
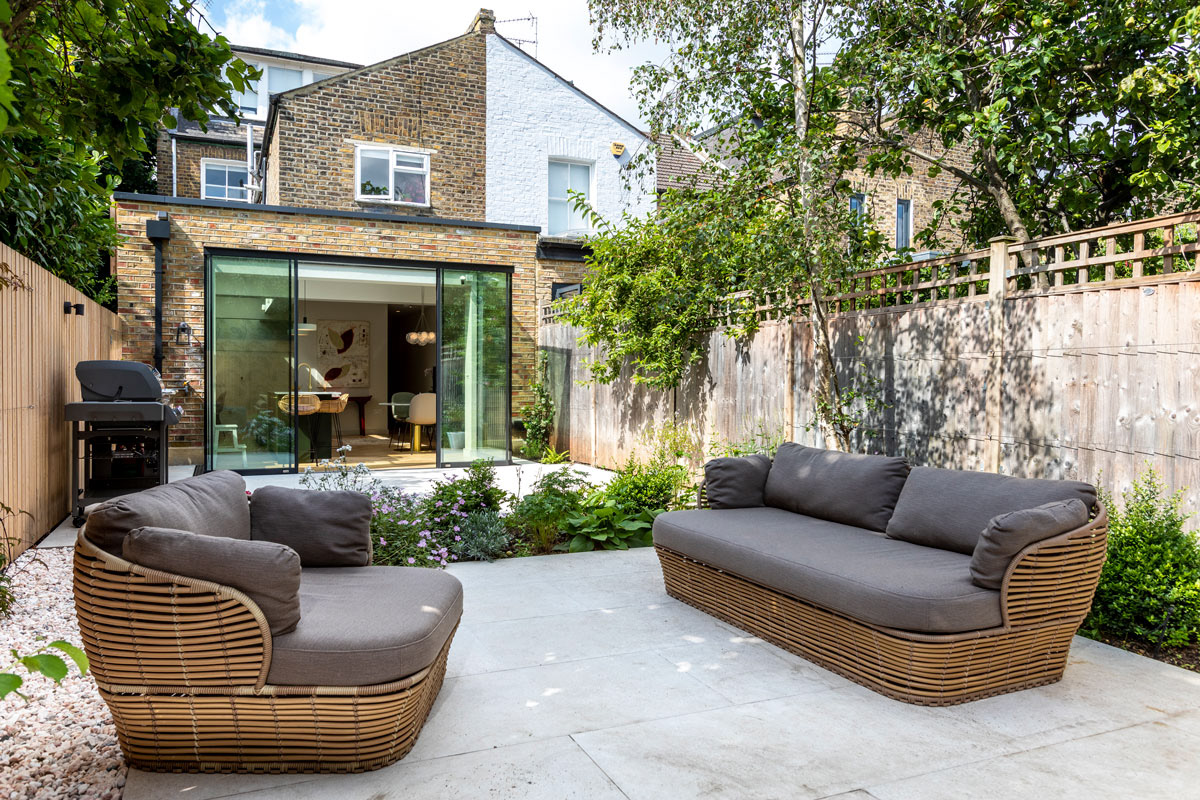
Honiton Road - View from the Garden
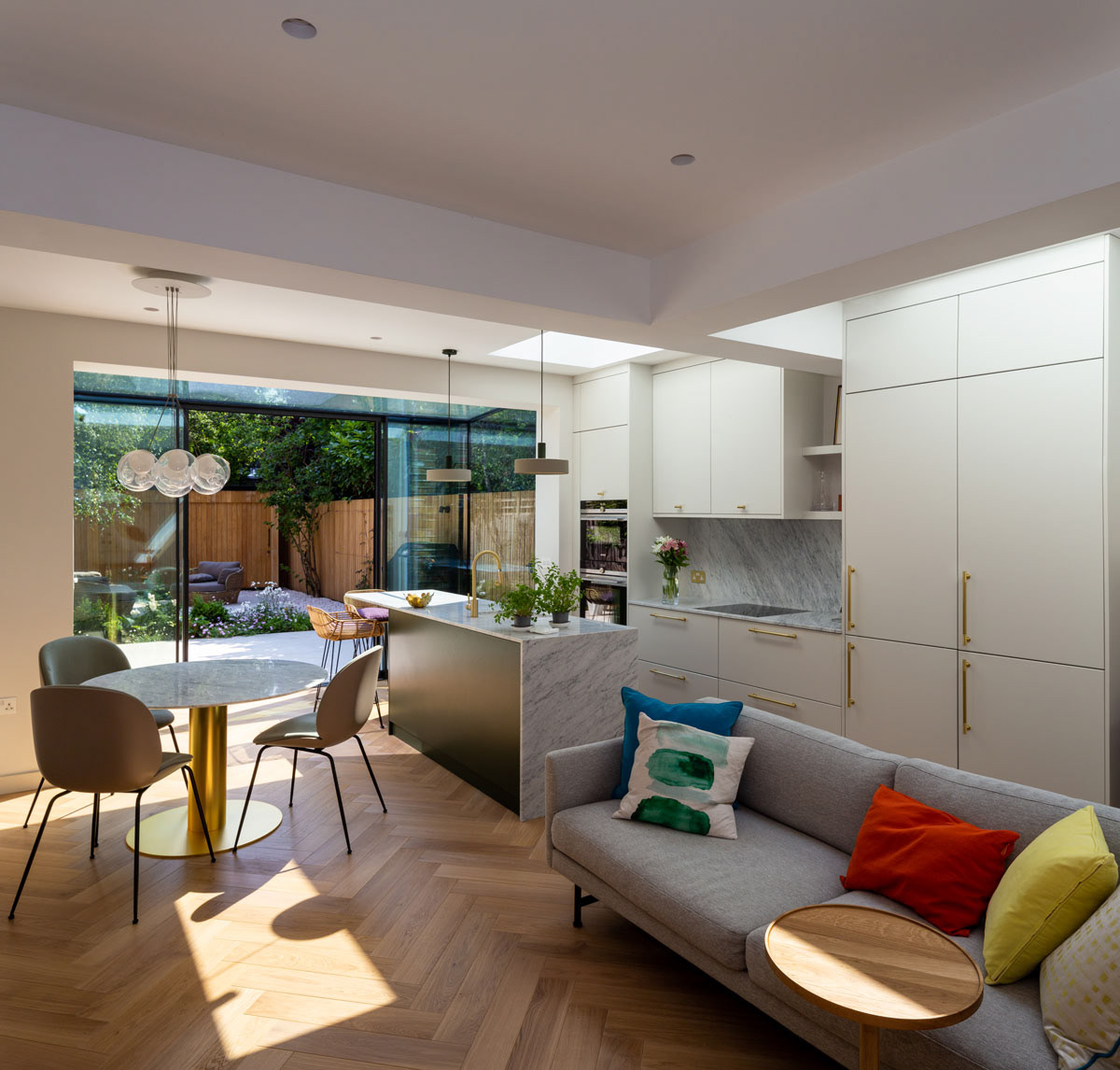
Living Room © chromaphotography.co.uk
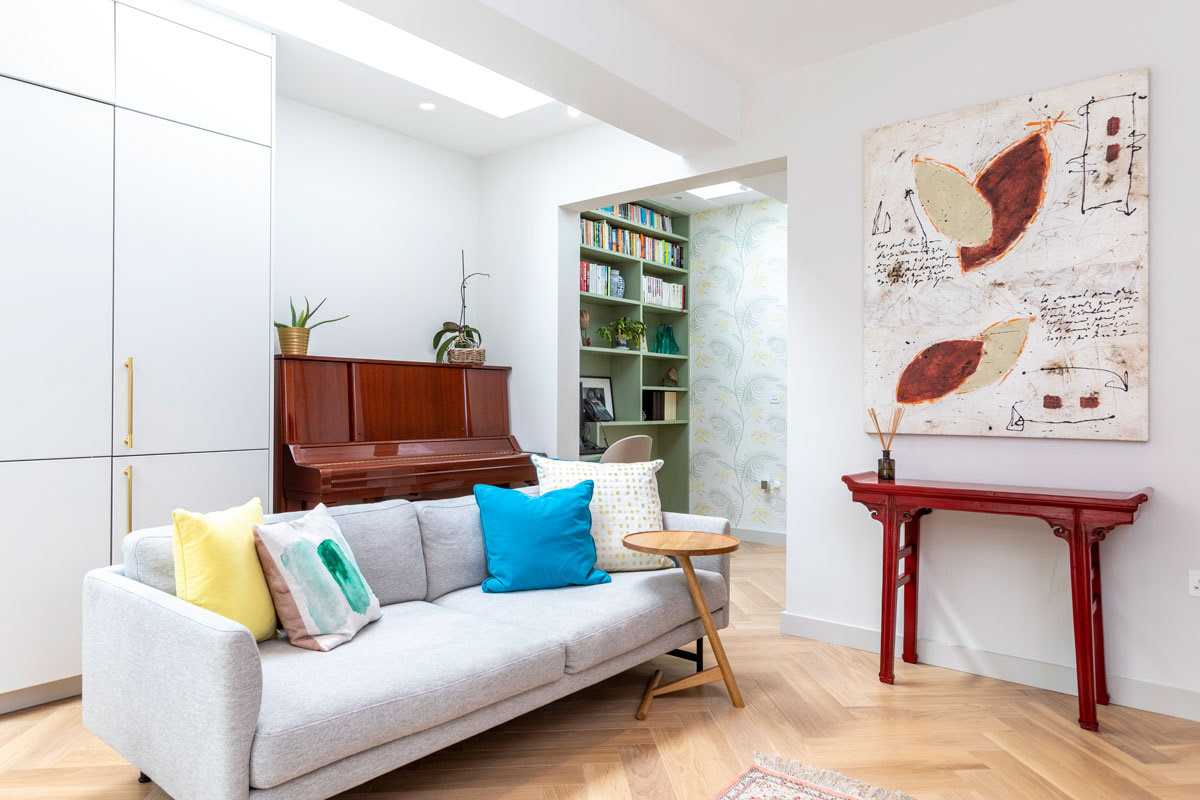
Honiton Road - View Through to Study
Project Information:
Design Stages: Stages 1-6 | Date: 2020-2021 | Contract Value: Approx. £250,000 | Contract: RIBA Domestic Contract | Contractor: Pro Home Construction Ltd.
Structural Engineer: SD Structures | Party Walls: The Party Wall Collective | Interior Design: Day True | Garden Design: Sam Fuller Landscape
Photography: Chris Hopkinson @ chromaphotography.co.uk
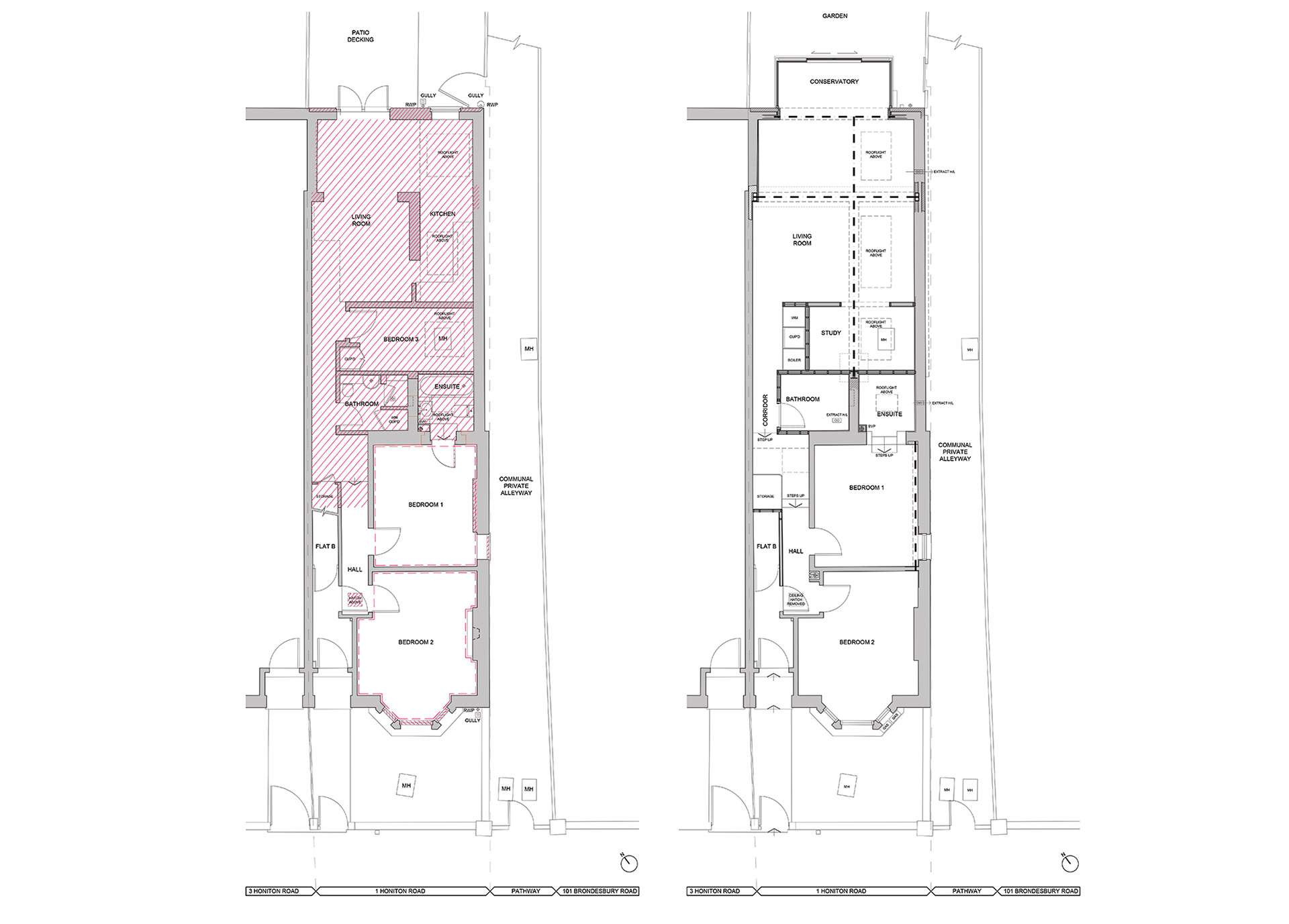
Honiton Road - Existing & Proposed Plans
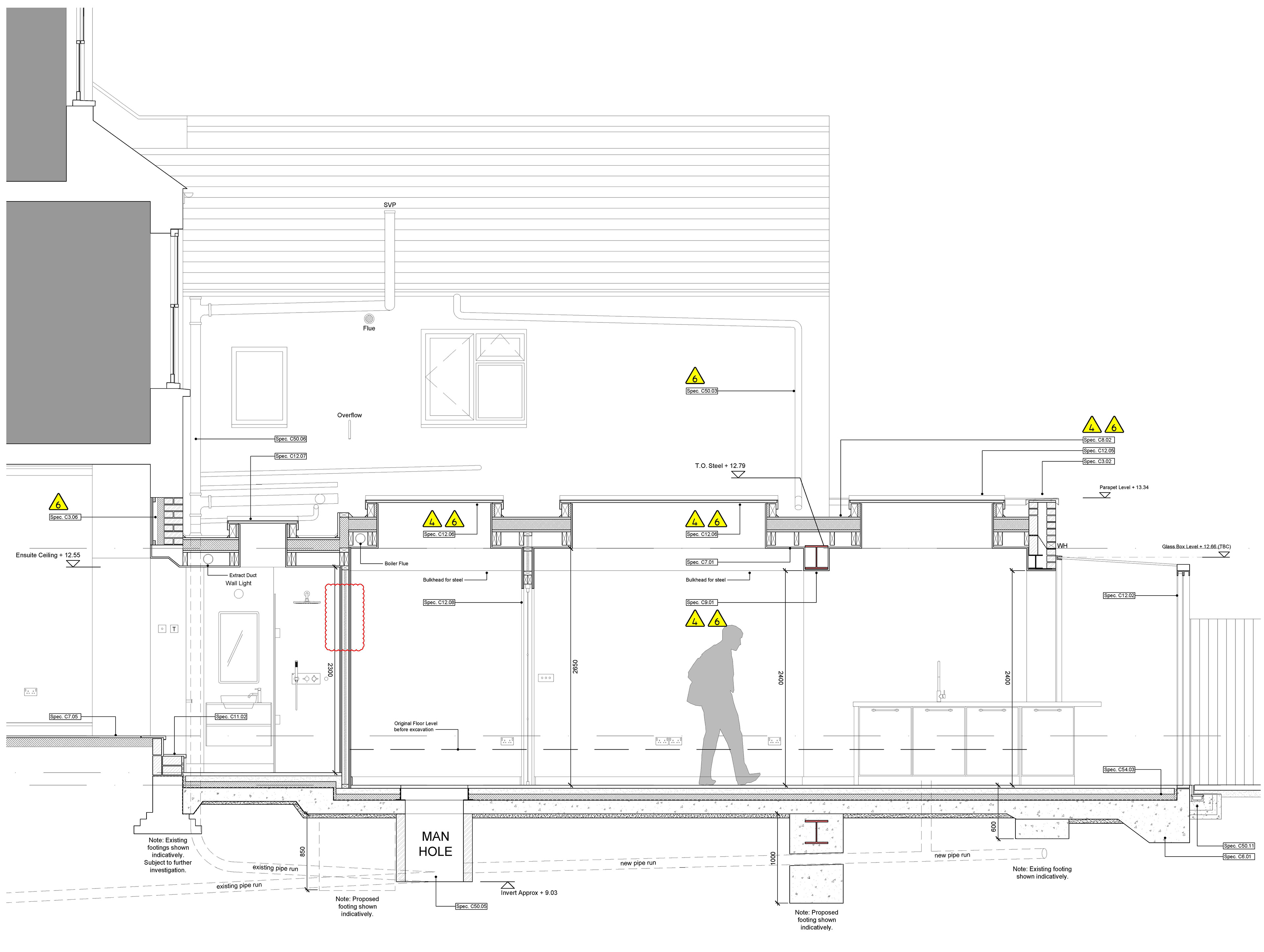
Honiton Road - Stage 4 Cross Section
