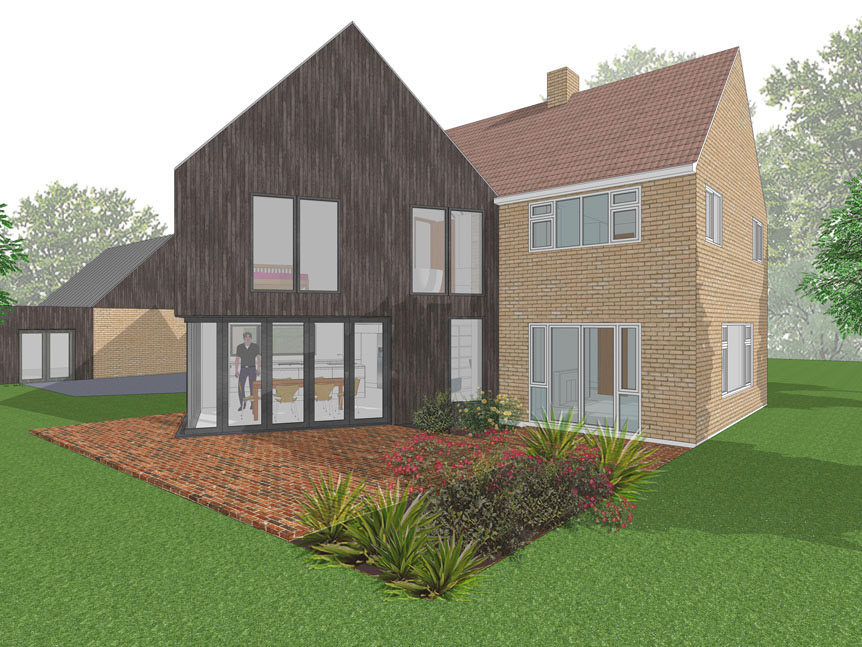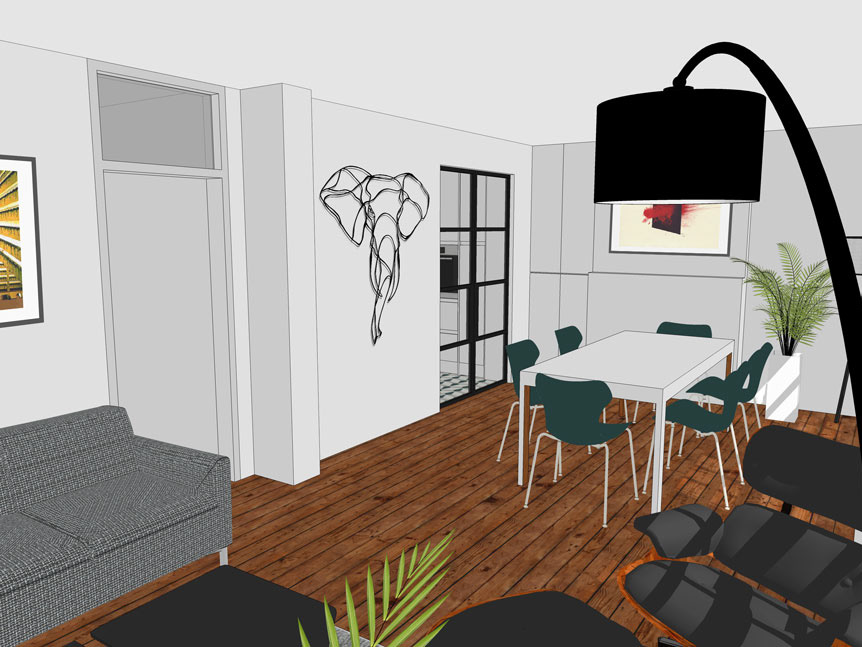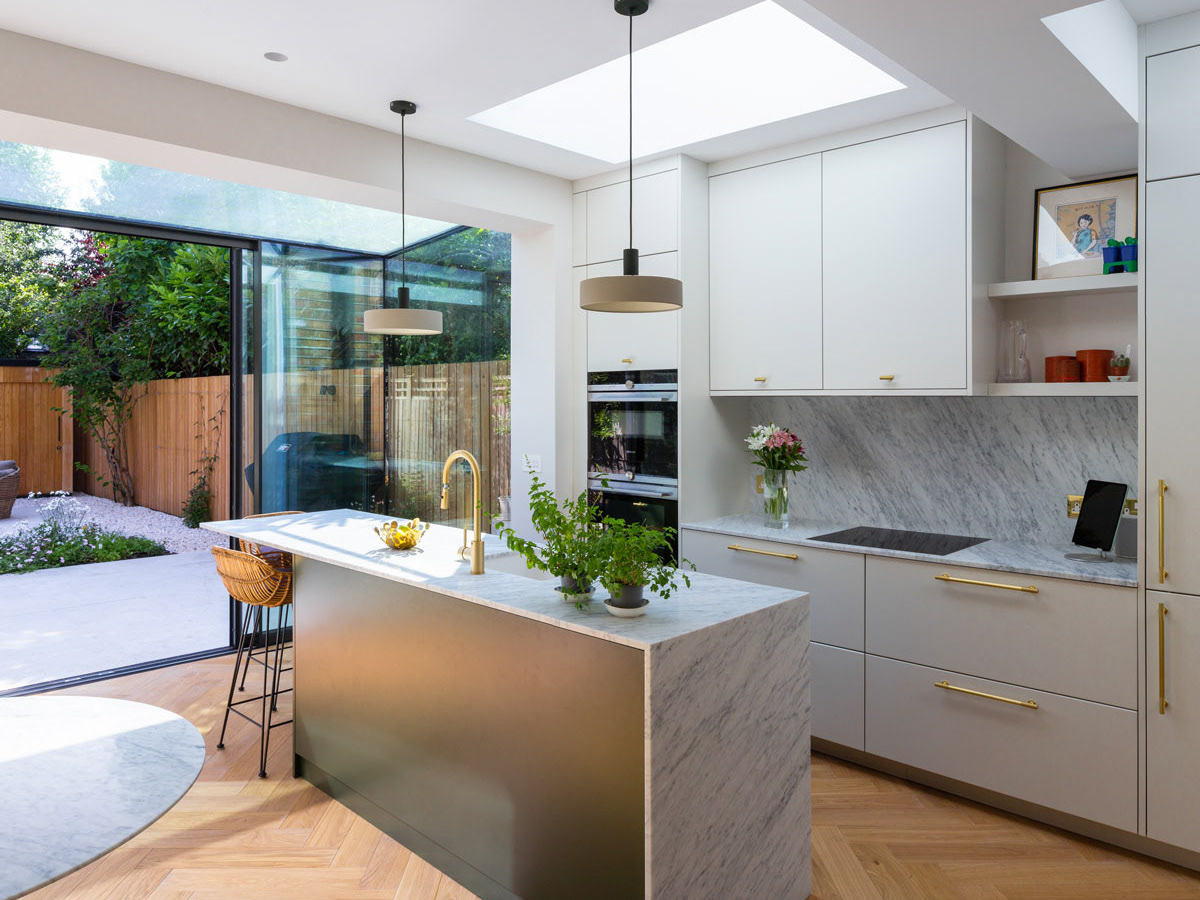The Client for this project approached DMCA Architects to test the development feasibility of this compact inner-London site.
Located within a conservation area, the site comprises two neighbouring commercial properties. One of the properties is an office occupying the end house within a Victorian terrace of houses which are all converted into retail or office uses. The other property also has a commercial use, occupying buildings set-back several metres from the street elevation.
Our Client originally hoped to convert the site from its existing commercial uses into housing. However, local planning policy stipulates that existing commercial land uses must be maintained unless their removal can be justified. Because of this, the scheme evolved to become a mixed-use solution with residential accommodation located behind a small commercial unit.
To maintain the character of the conservation area, the front elevation of the original Victorian terrace would be retained, while a new elevation would be inserted next-door, set-back in line with neighbouring properties. The material palate was replicated, using London stock brickwork above a stucco ground floor, albeit with simplified, unfussy detailing.
A further challenge to residential development was the limited availability of parking for residents. Off-street parking was required, but there was limited access from the street and insufficient depth within the site footprint to place vehicles underneath the building. Providing private off-street parking and other ancillary facilities for two dwellings was very challenging so the design settled on providing one large, four-bedroom, family home, with a small commercial (or live/work) unit maintained behind the retained terrace elevation.
The new development would fill the entire site footprint at ground floor, with daylight reaching the ground floor rooms via large lightwells and walk-on roof windows. Large external terraces would be placed adjacent to the living spaces at first floor and upon the roof at second floor to capture morning and evening sunlight all year round.
DMCA Architect's work on this scheme was for feasibility only, and although the scheme may be progressed in the future, there was no plan to submit a planning application, or to carry the project forward at the time of appointment.
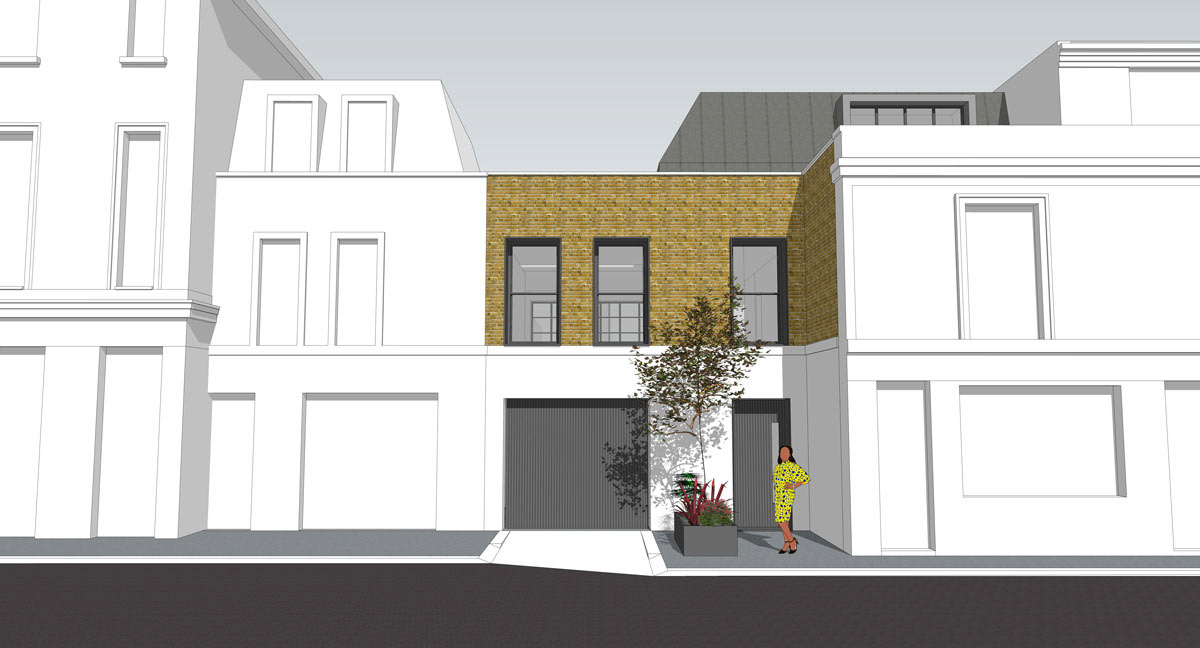
Front Elevation
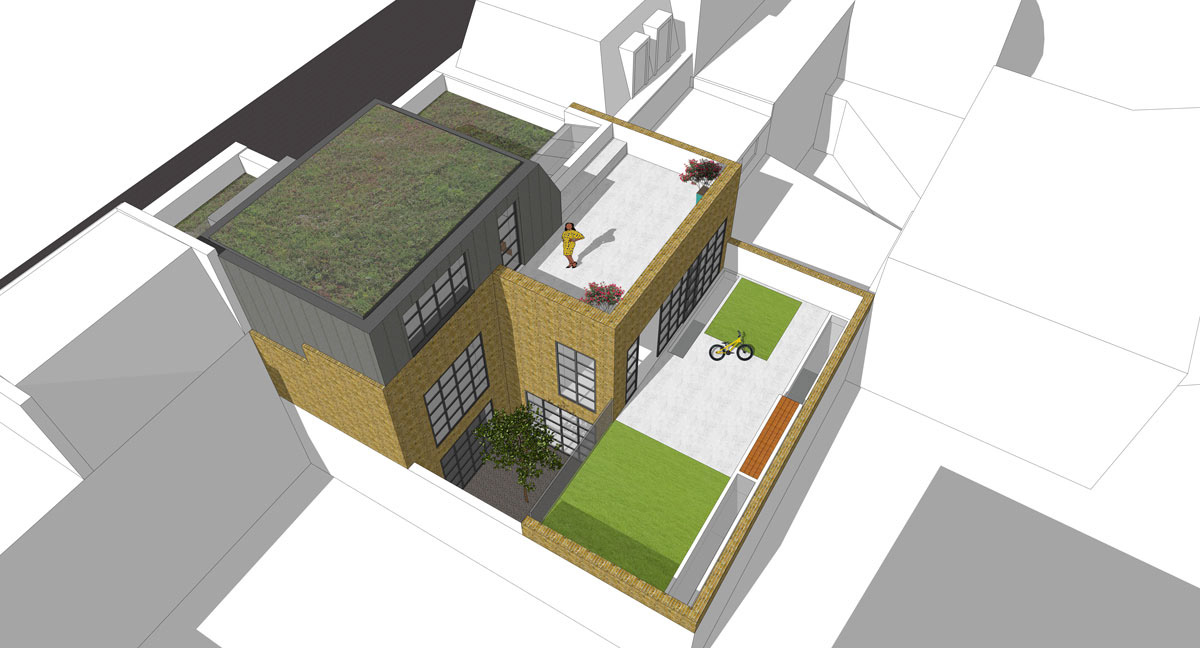
Aerial View of Rear Terraces and Lightwell
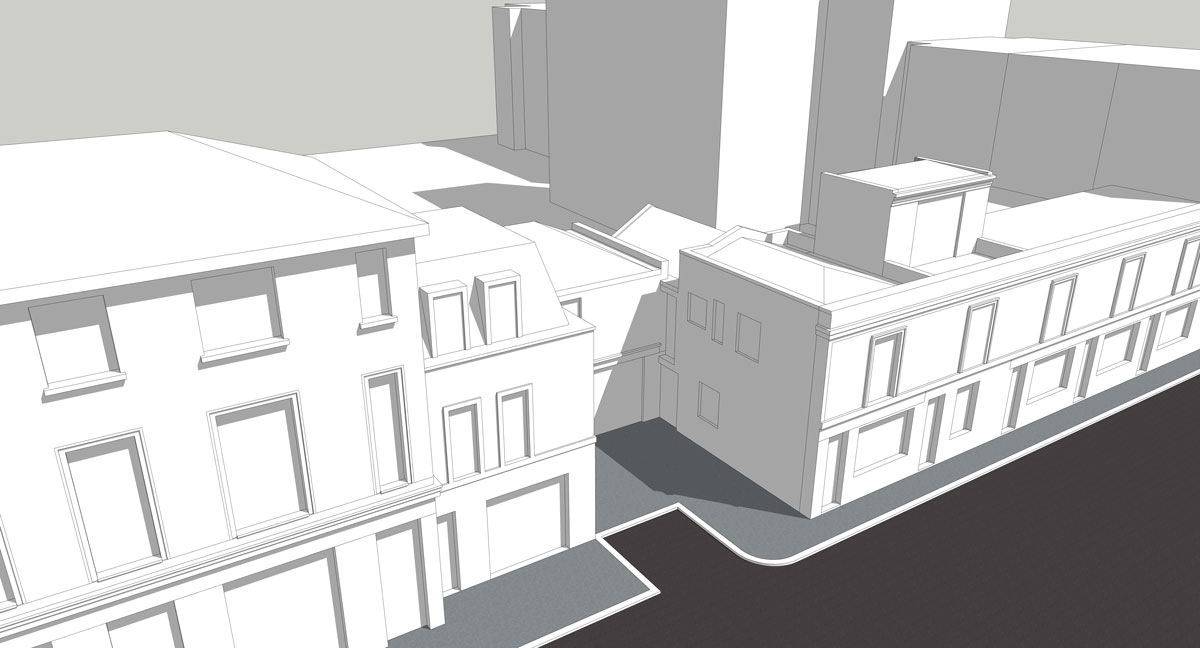
Animation - Before and After Development
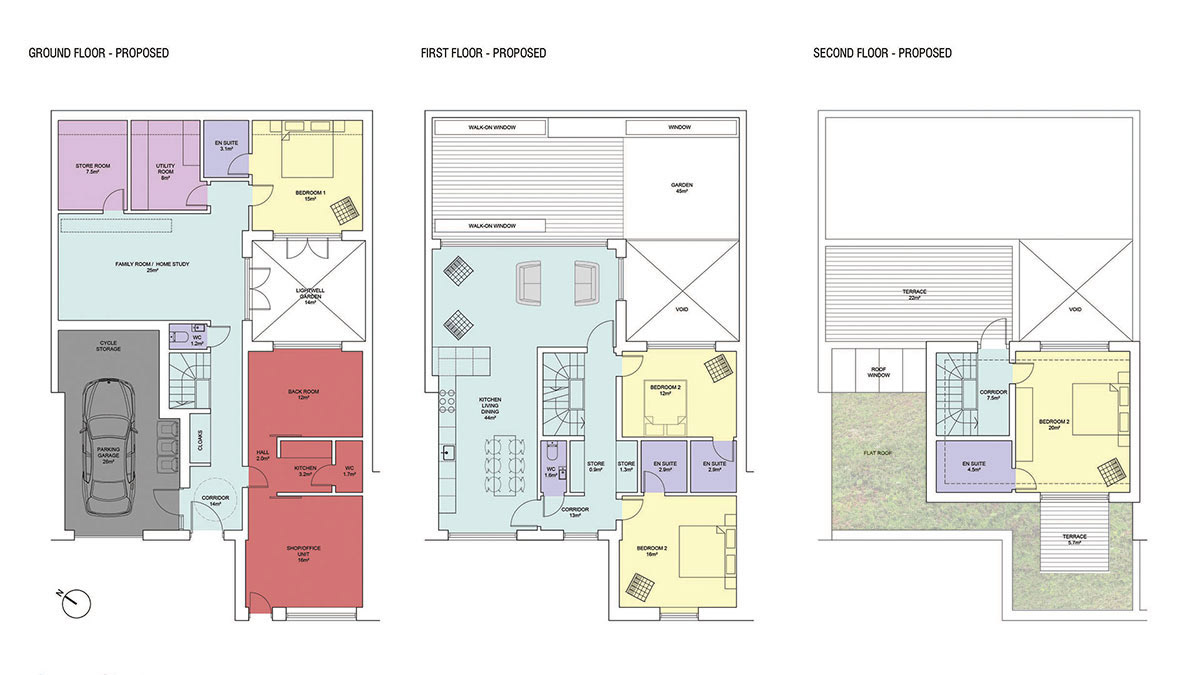
Floor Plans
Project Information:
Confidential

