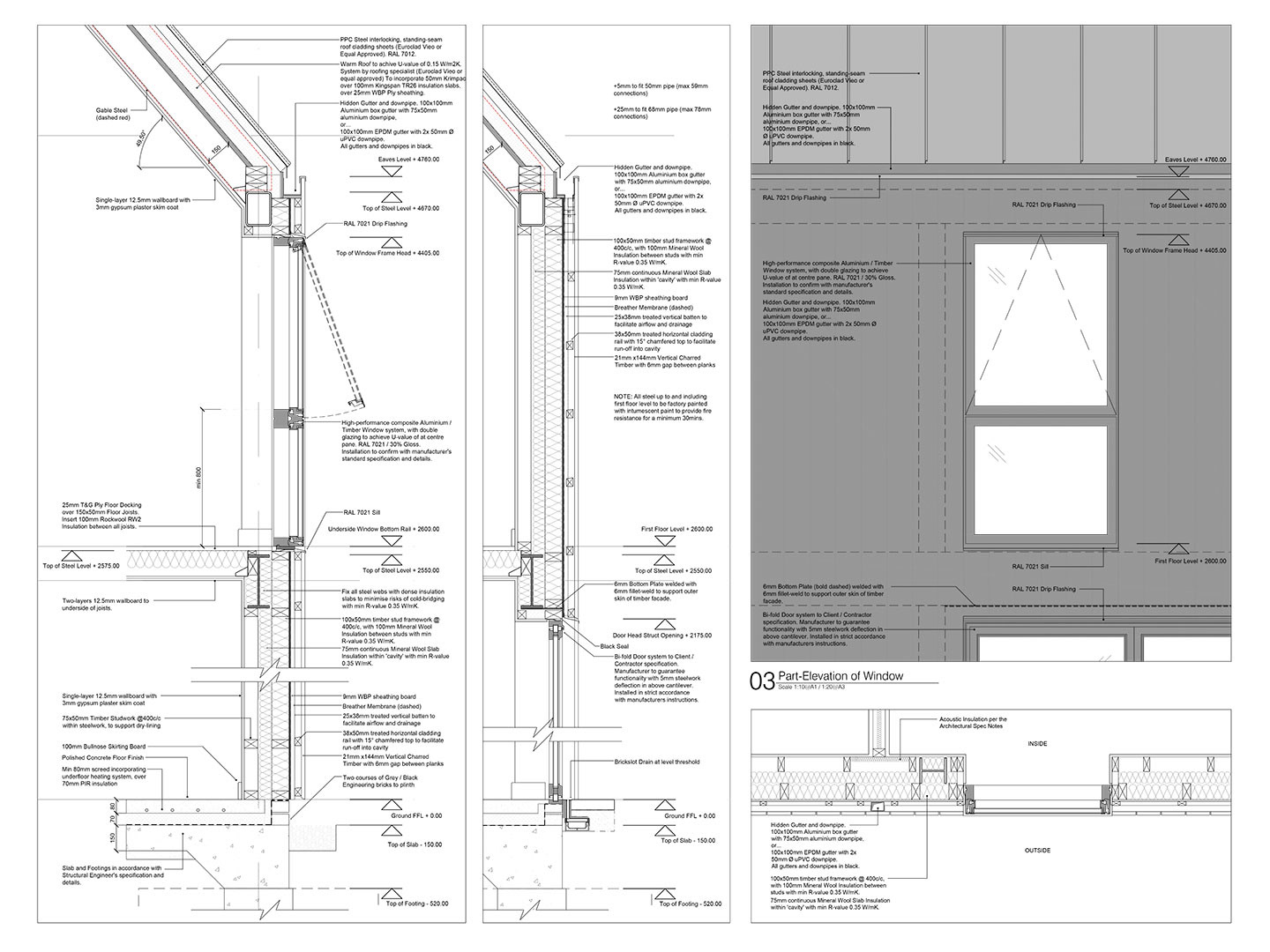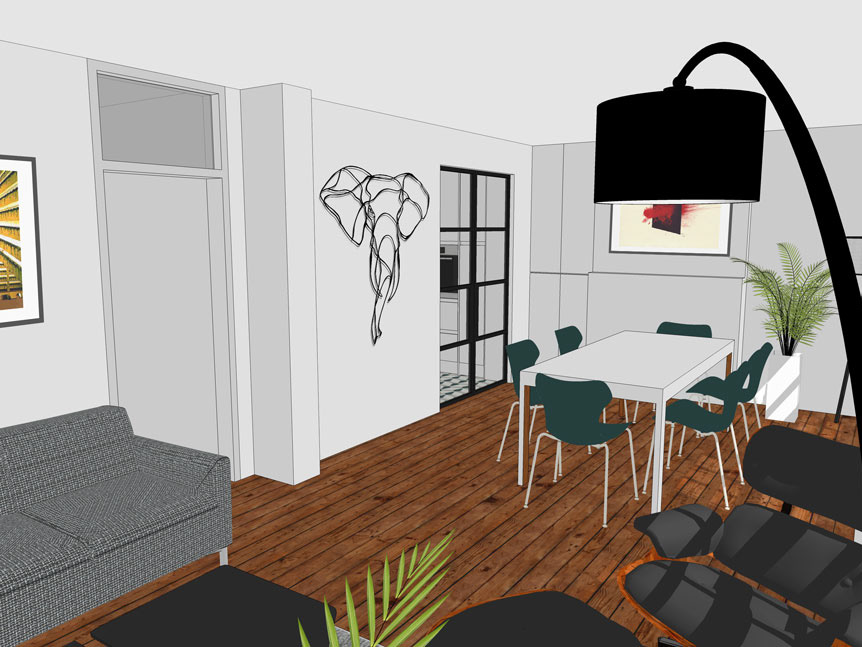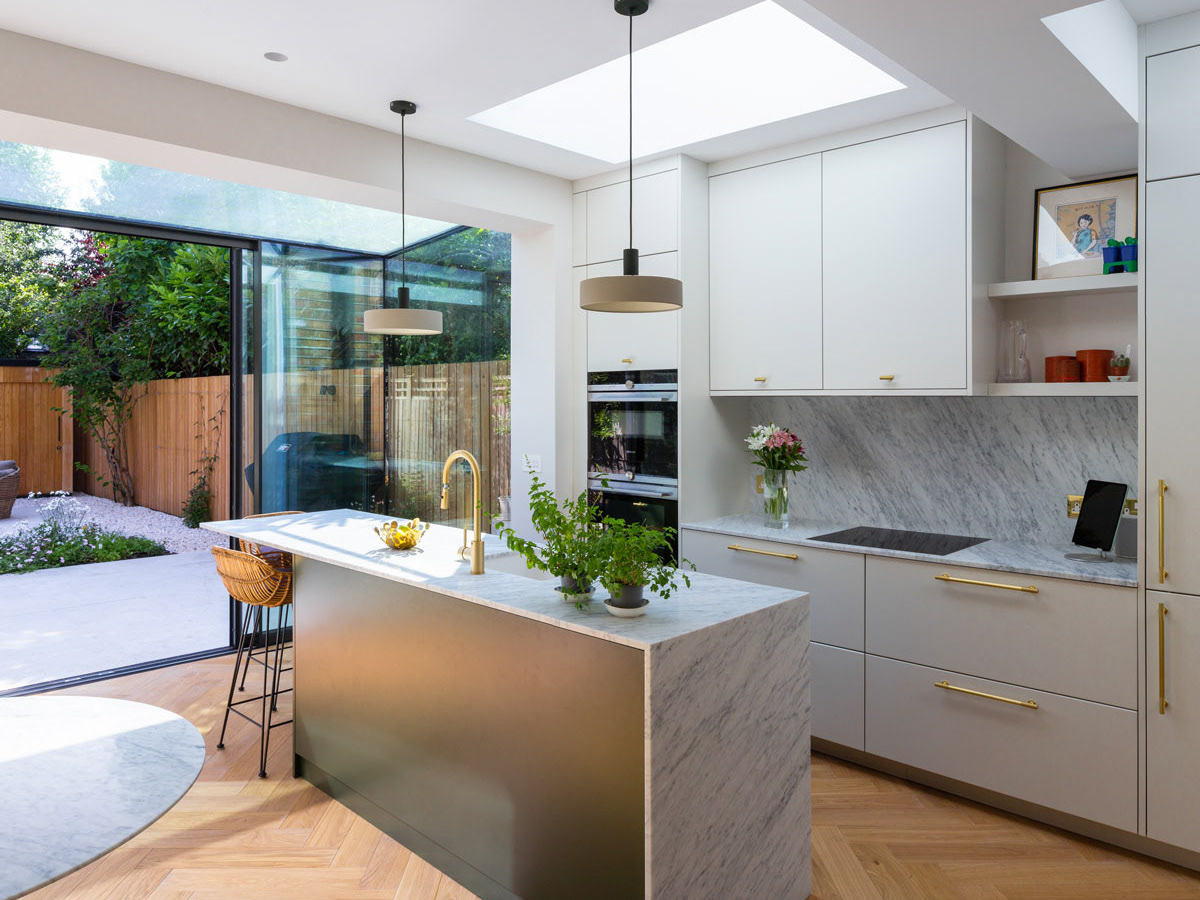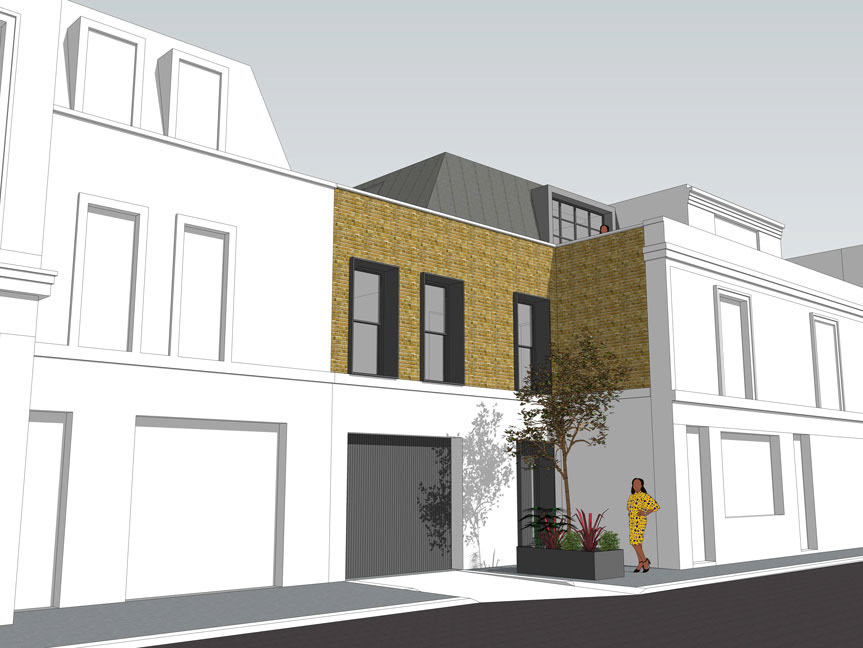DMCA Architects was approached in 2018 to develop designs for an extension at this 3-bedroom farmhouse in rural Cambridgeshire.
The existing 1960’s property was neglected and overgrown, with the original two-storey farmhouse now enclosed by a sprawling series of single-storey extensions, storage outbuildings and a garage.
Our Client was looking for a bold solution which would provide an additional bedroom, an additional bathroom, and an open-plan socialising space with improved connections into the extensive gardens to the south. We would remove the existing stores, garages, and other single-storey additions to the original building, and these would be replaced by a new well-planned extension better suited to the brief. The rest of the house would be re-configured and refurbished.
Several studies were explored, resulting in the agreed scheme, which created a two-storey 'shadow' of the original brick house, replicating the size and form of the original building, but with contrasting materials and a more contemporary, minimal aesthetic. The walls were clad in charred cedar cladding and a profiled metal roof referenced characteristics found in local agricultural buildings.
The extension would emerge from the form of the original farmhouse, orientated to capitalise on the southern aspect and maximising connections with the garden. The southeast corner would be cantilevered, allowing the whole corner of the kitchen / dining room to be open to the garden. To achieve this the Structural Engineer designed a bespoke steel frame for the entire extension. An adjacent garage and a new entrance porch on the north elevation would also replicate the same materials and design character as the new two-storey extension.
The property sits within the Green Belt, and as such, the new floor area and material palette were strictly controlled by the Local Authority Planning Officer to ensure the Green Belt was protected. The non-conventional charred cedar cladding was controversial with the planning department, even though this was influenced by traditional barns in the area. We eventually gained approval for the preferred design after much negotiation.
DMCA Architect's services were limited to pre-construction phases of the project only, including the initial design concept options, leading the planning submission process, and preparing sufficient design information to enable tendering by contractors. Our services ended after that stage, and the Client appointed their own contractor and managed the final specification and construction stages of the works directly.
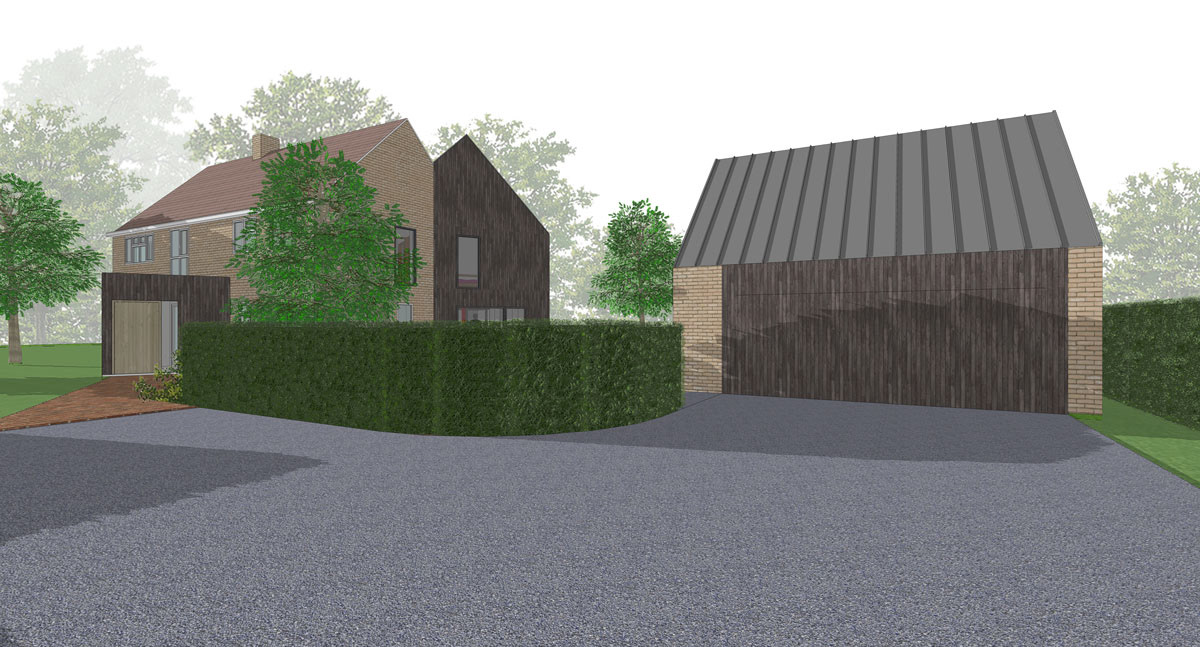
Mayfields - Driveway Approach with Garage
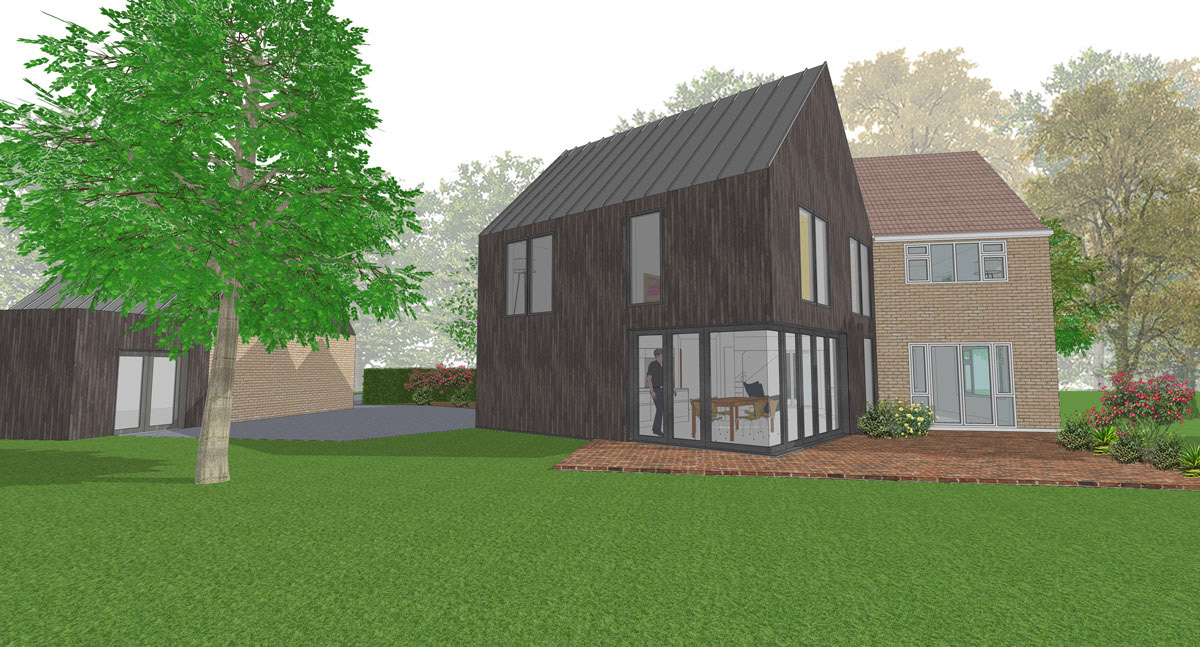
Mayfields - Garden View
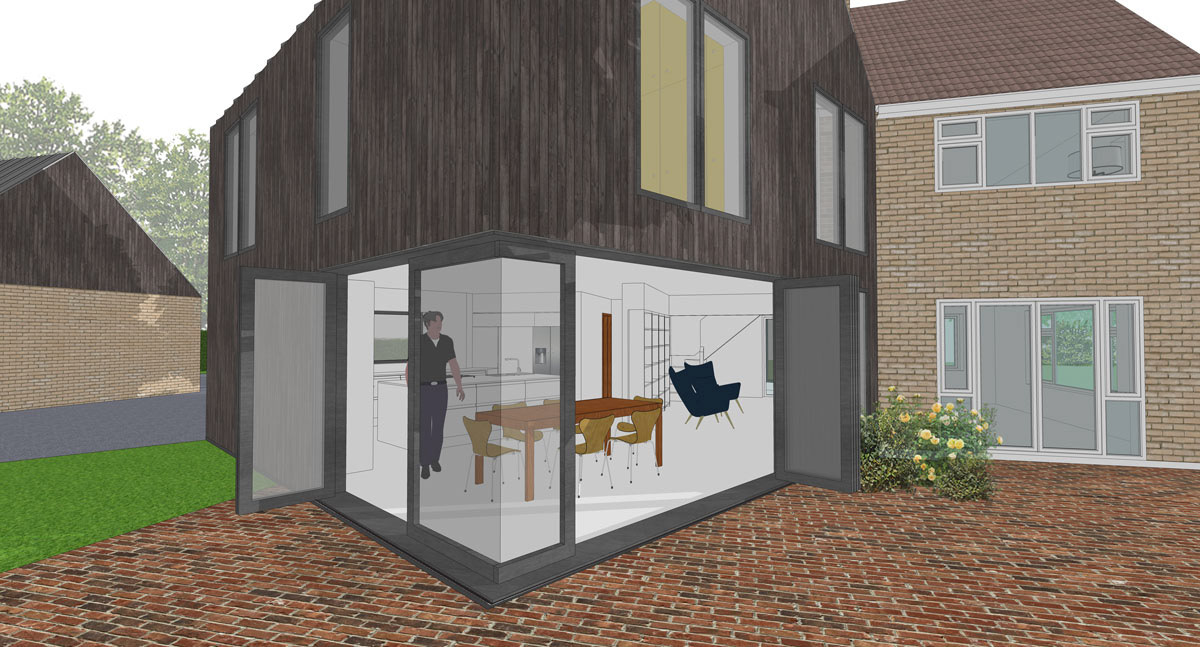
Mayfields - Cantilevered Corner Looking into Living Area
Project Information:
Project Stages: Stages 1-3 | Date: 2018-2019 | Contract Value: Estimated £300,000 | Contract: N/A | Contractor: Unknown | Structural Engineer: SD Structures
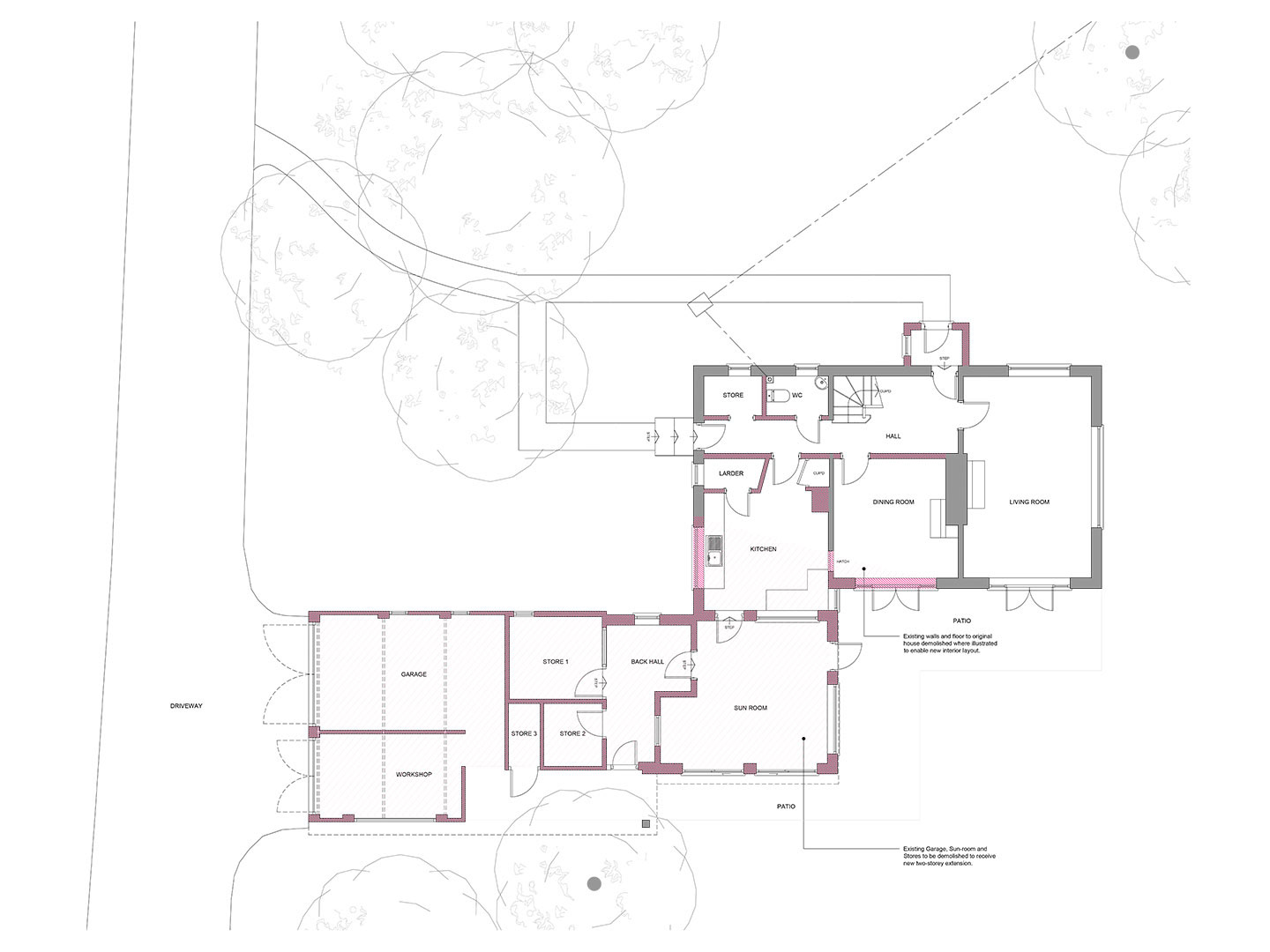
Existing Ground Floor Plan
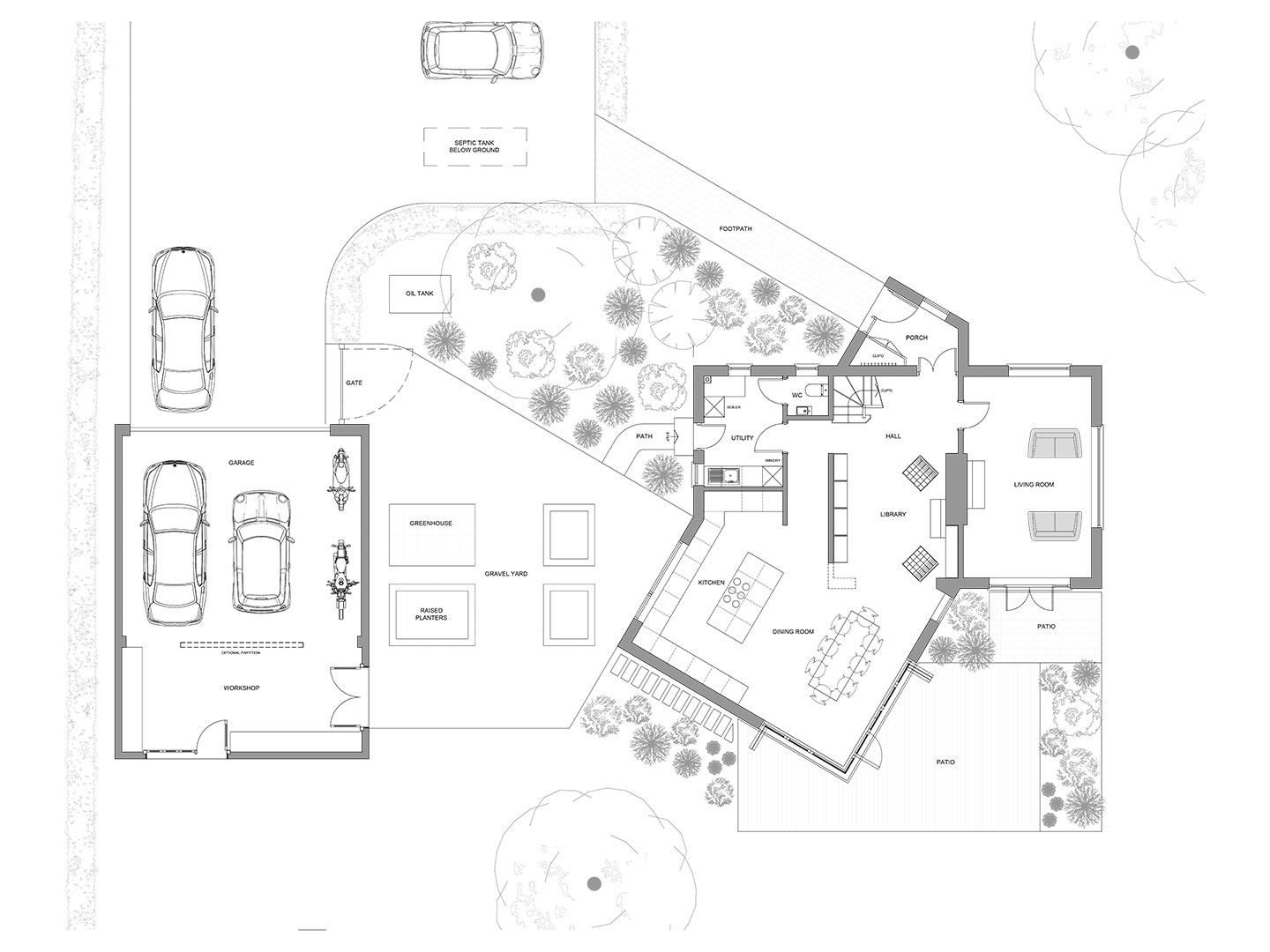
Proposed Ground Floor Plan
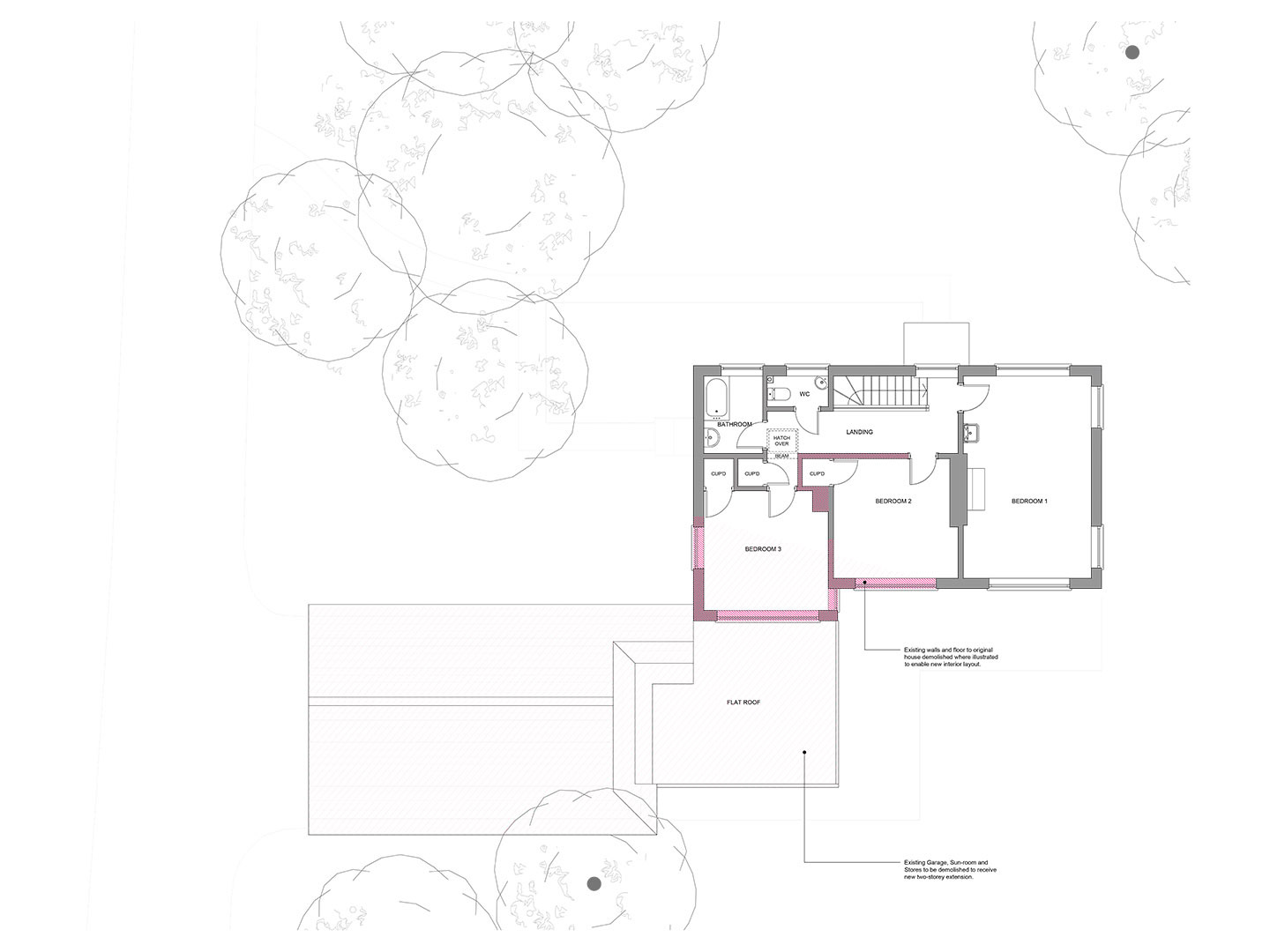
Existing First Floor Plan
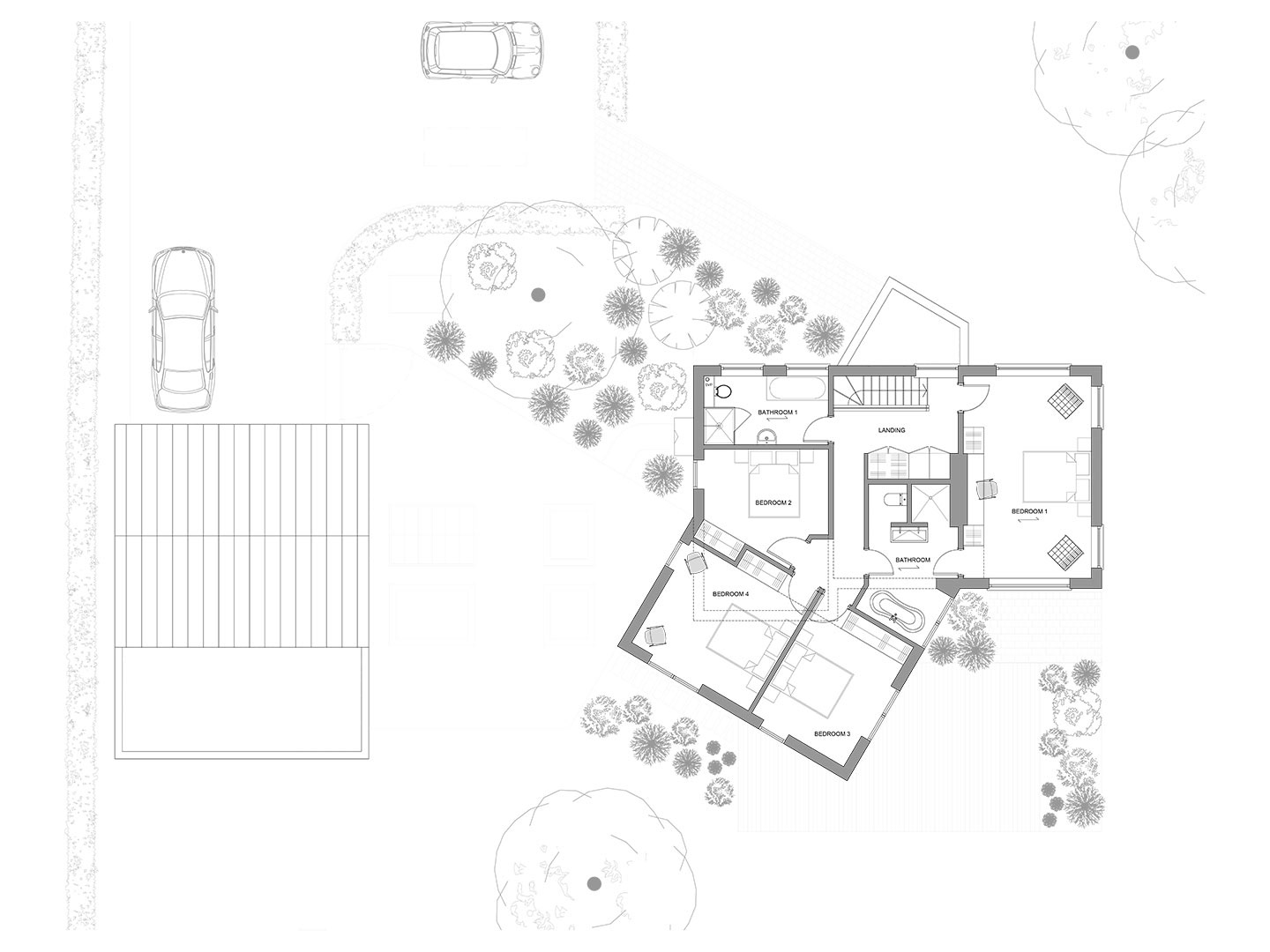
Proposed First Floor Plan
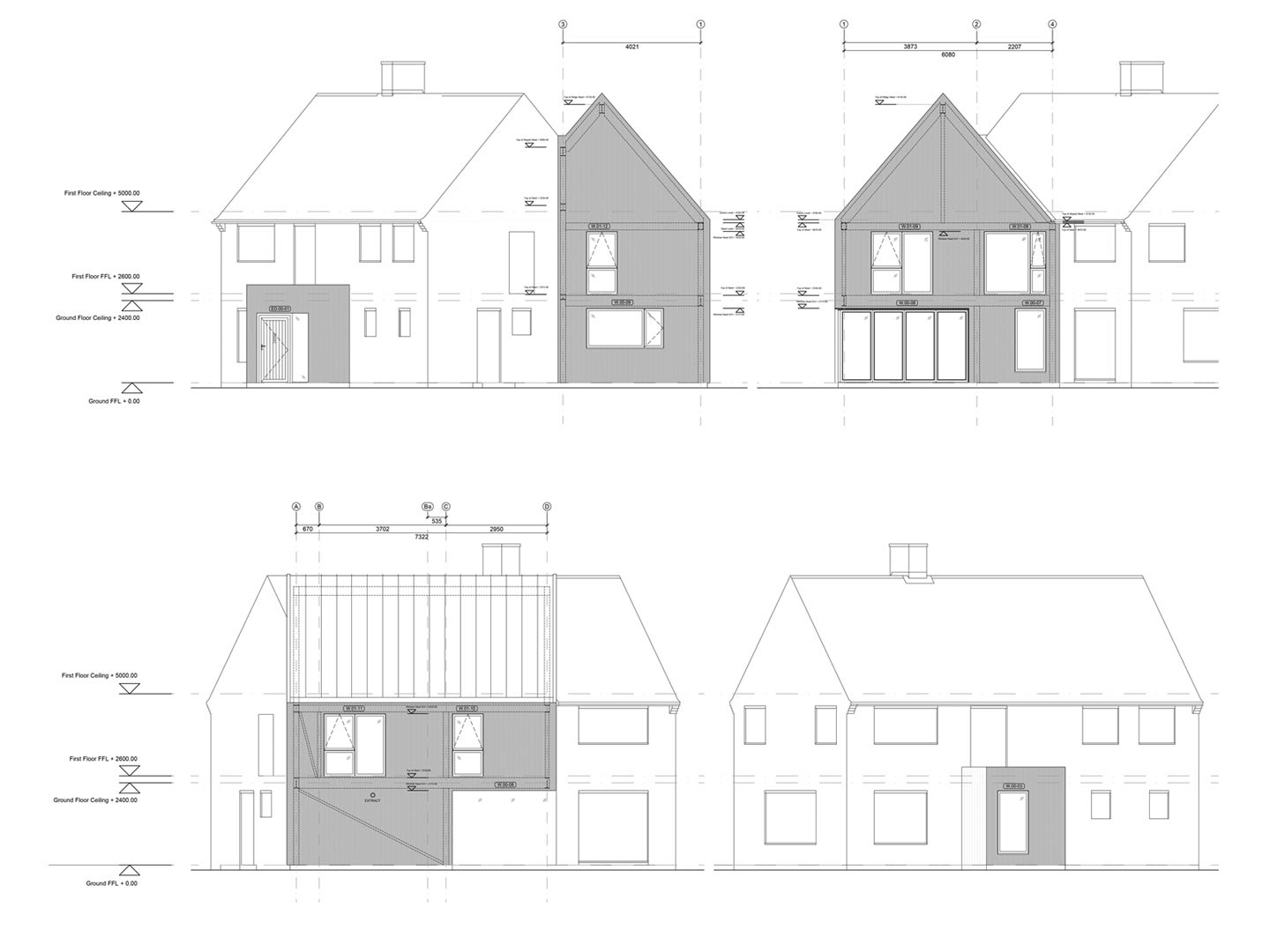
New Extension Elevations
