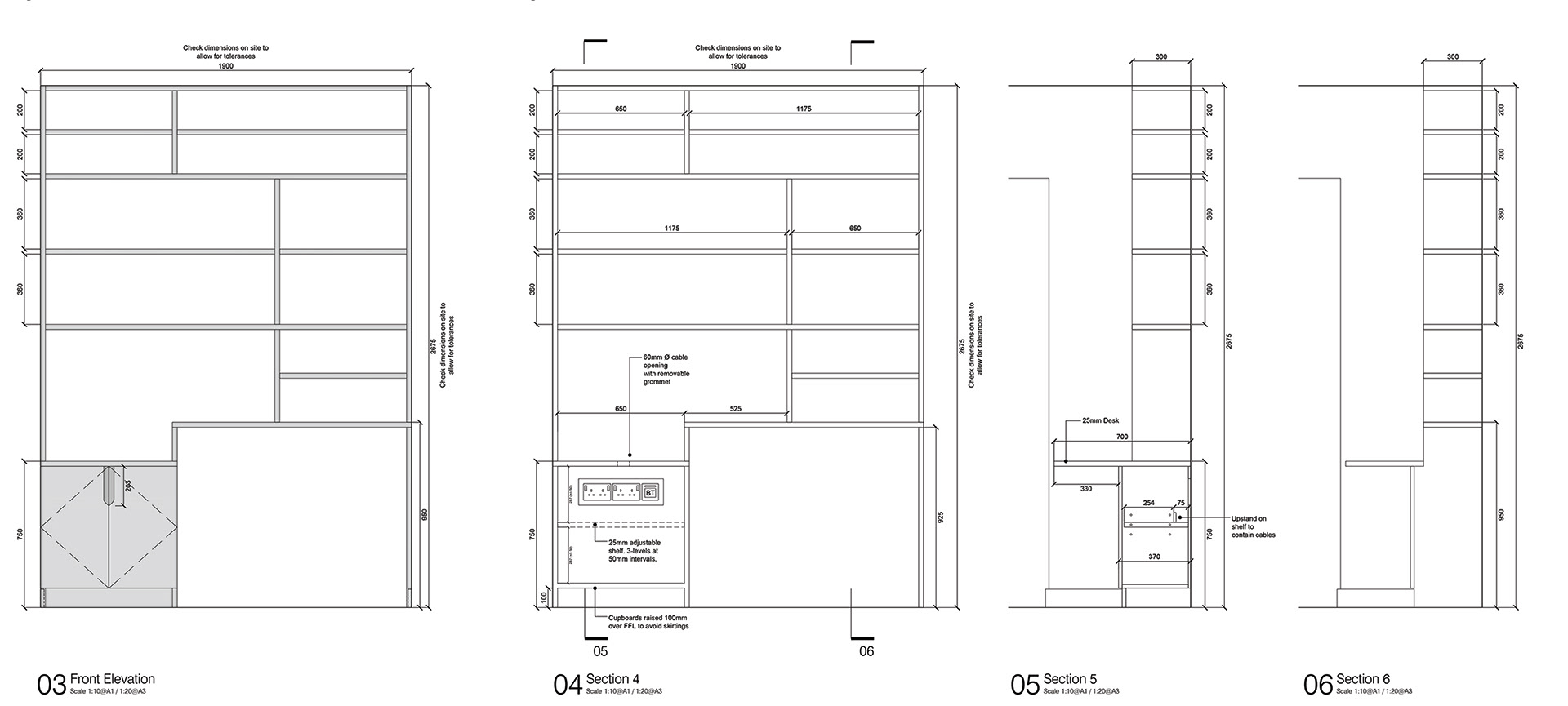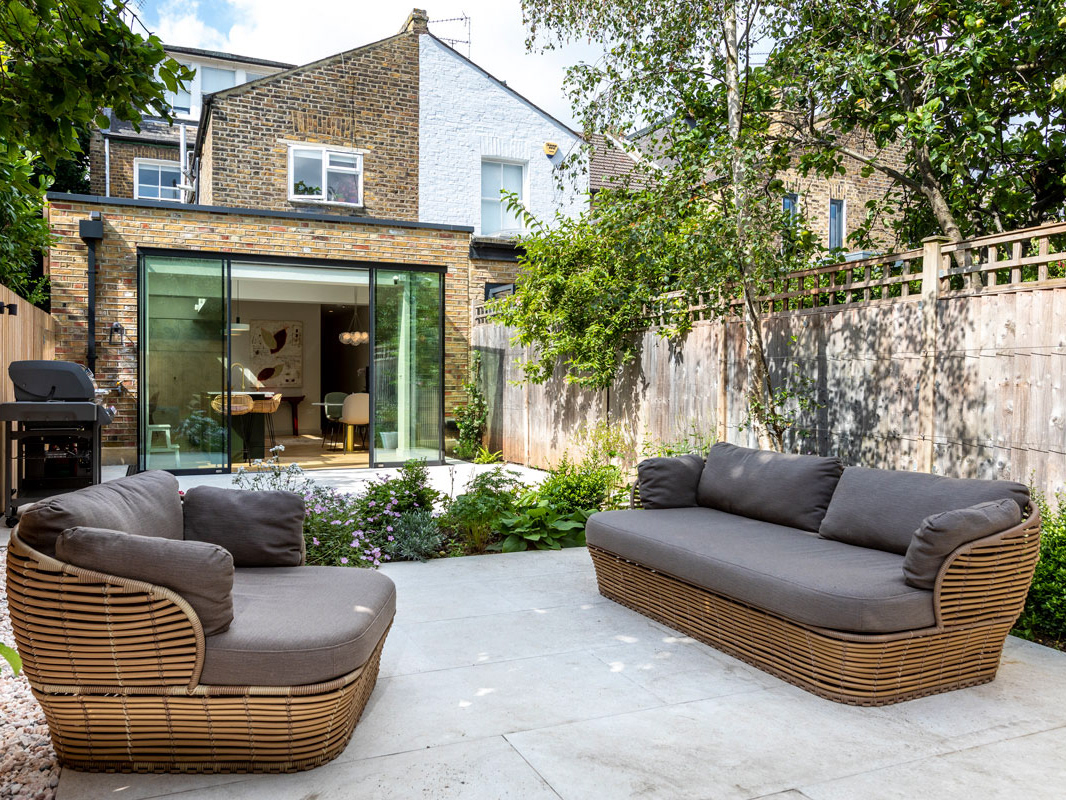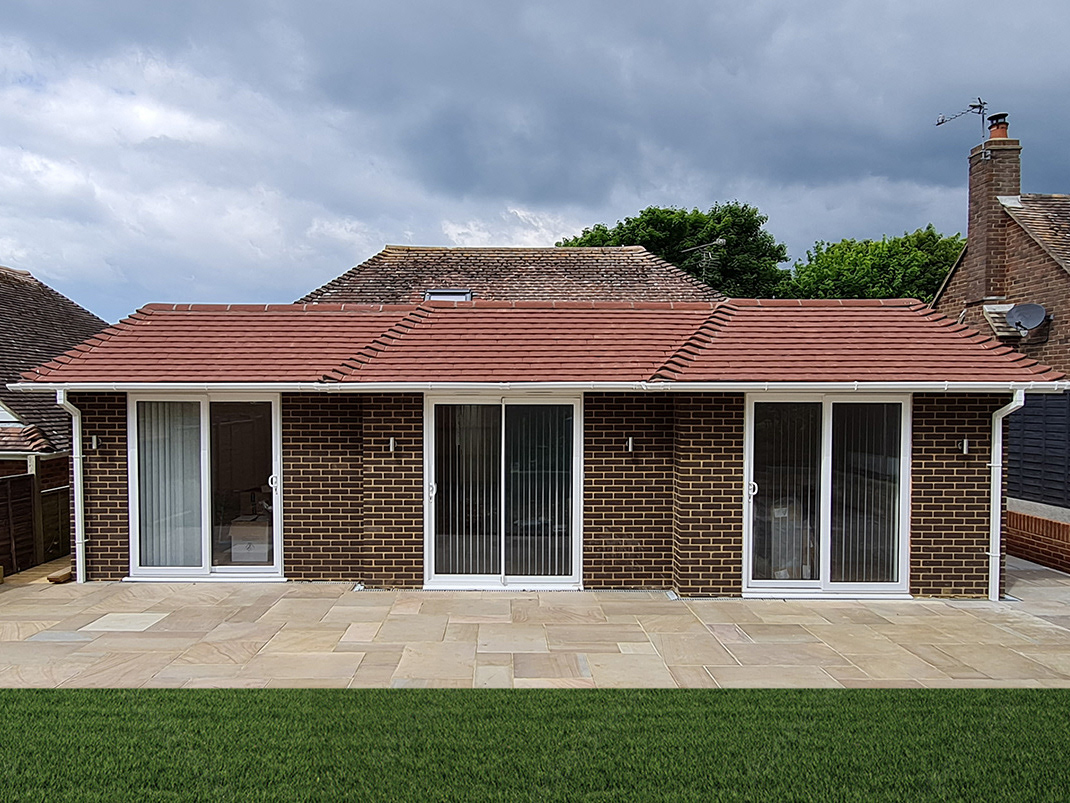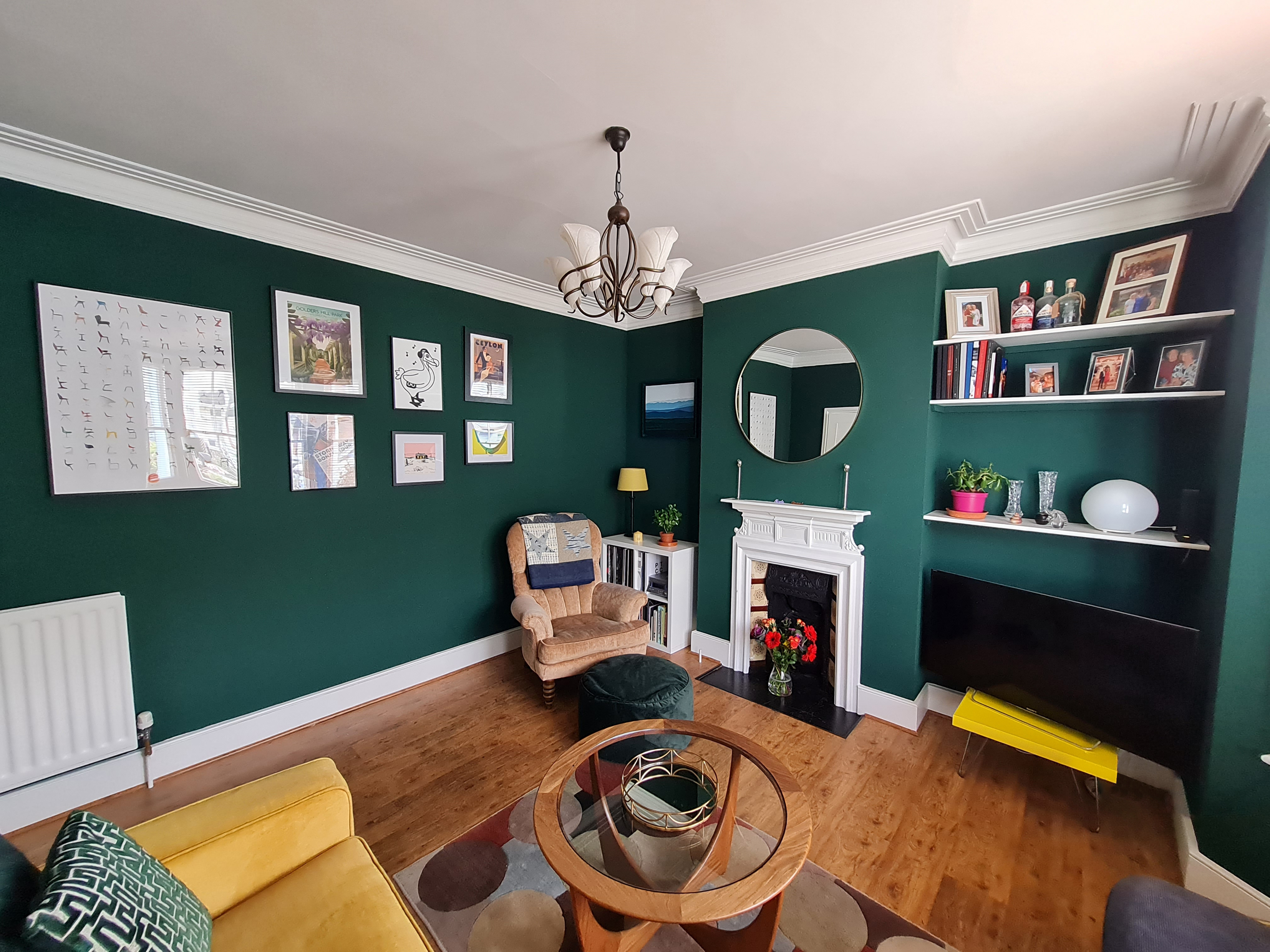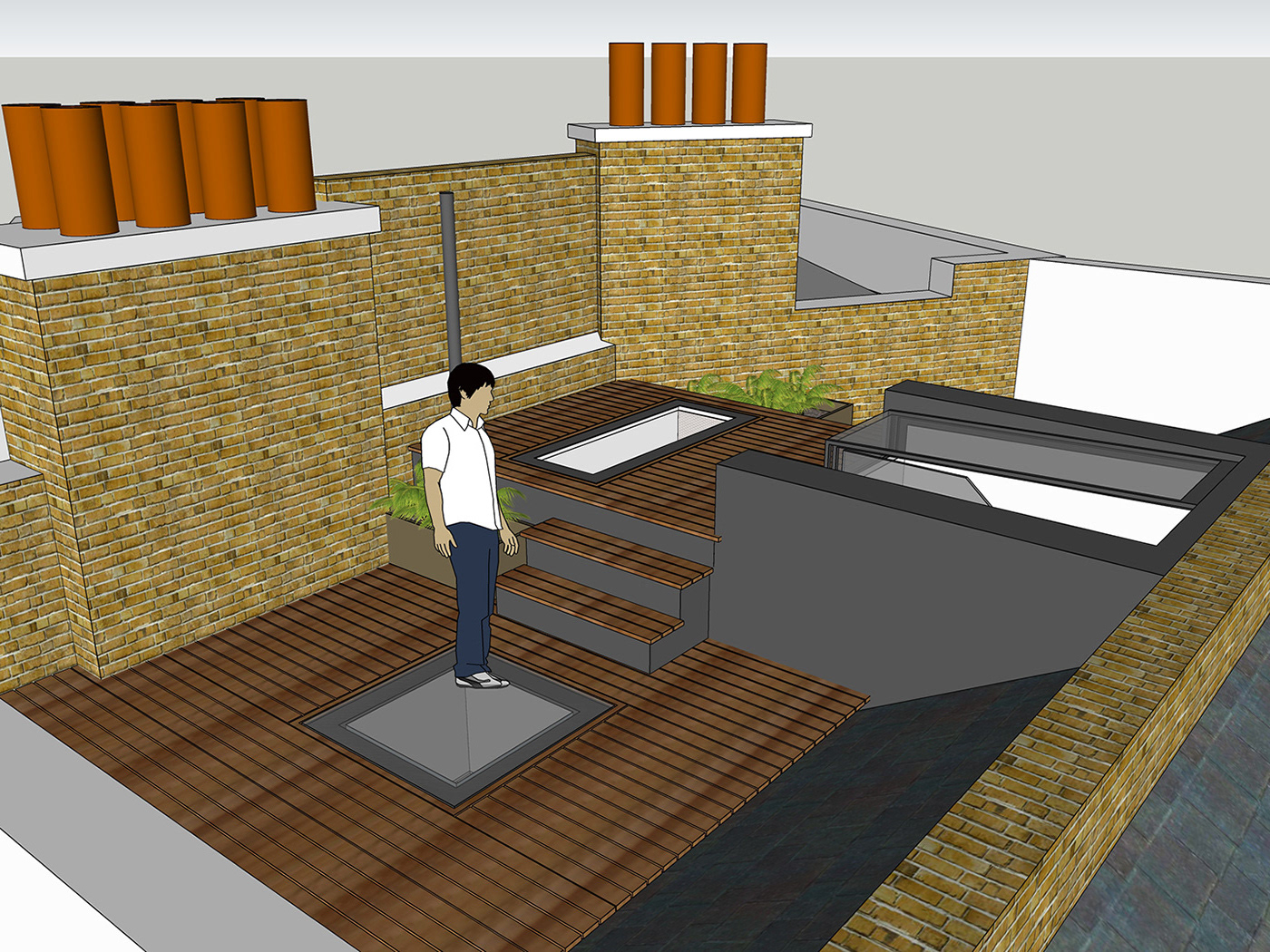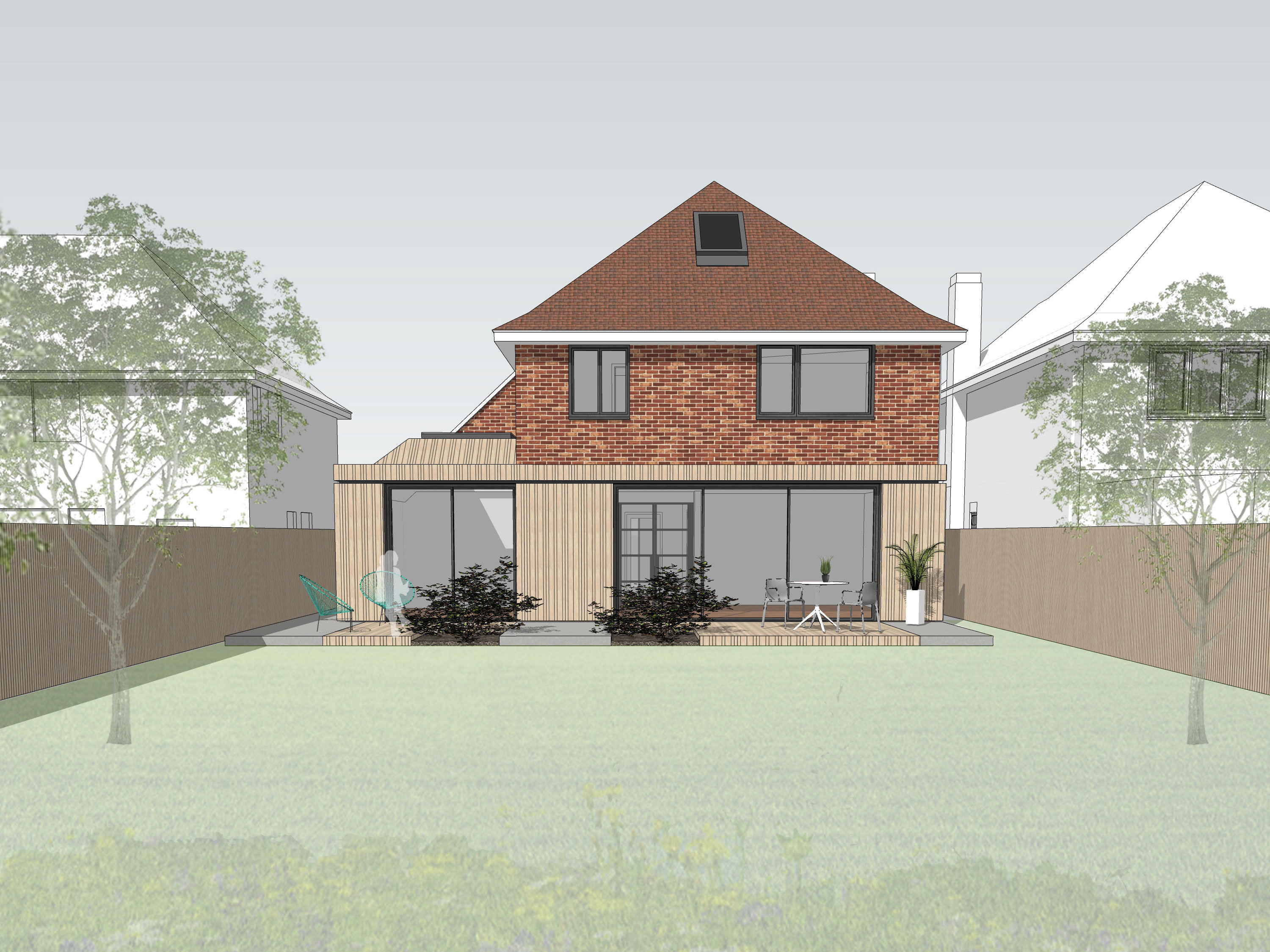For our project in Queen's Park we were commissioned to design a bespoke storage in a few locations within the flat. The designs were developed to be complimentary to each other, with wardrobes in the bedroom, shelving in the home office area, and storage in the hallways for the washing machine, boiler, coats and shoes.
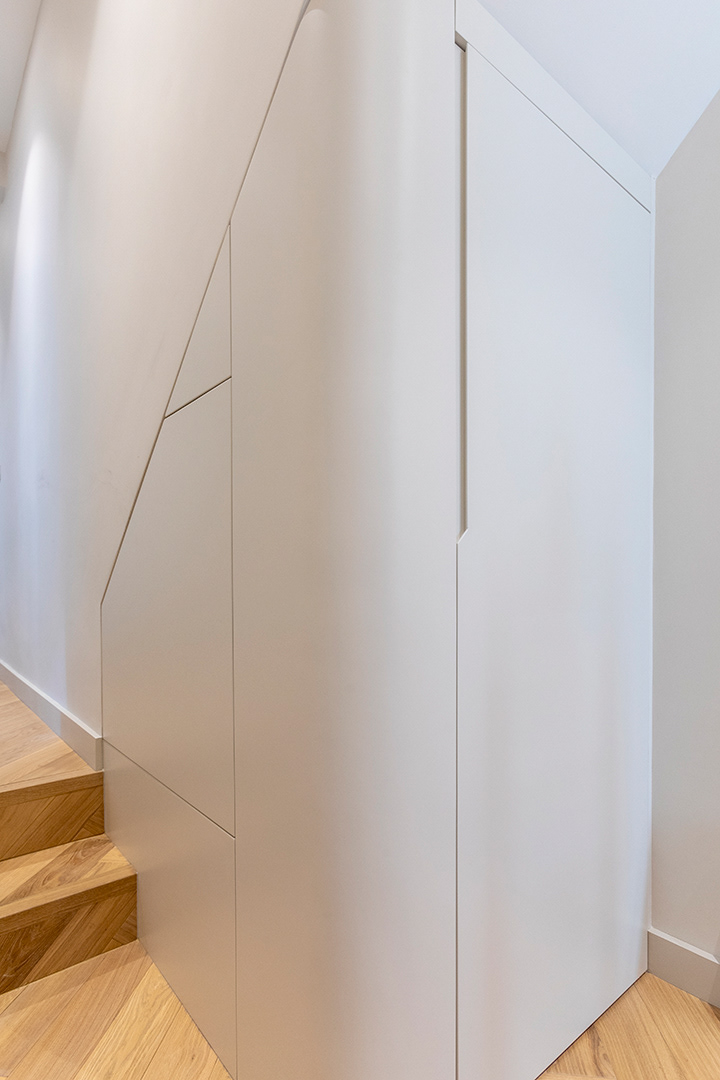
Under Stair Storage Closed
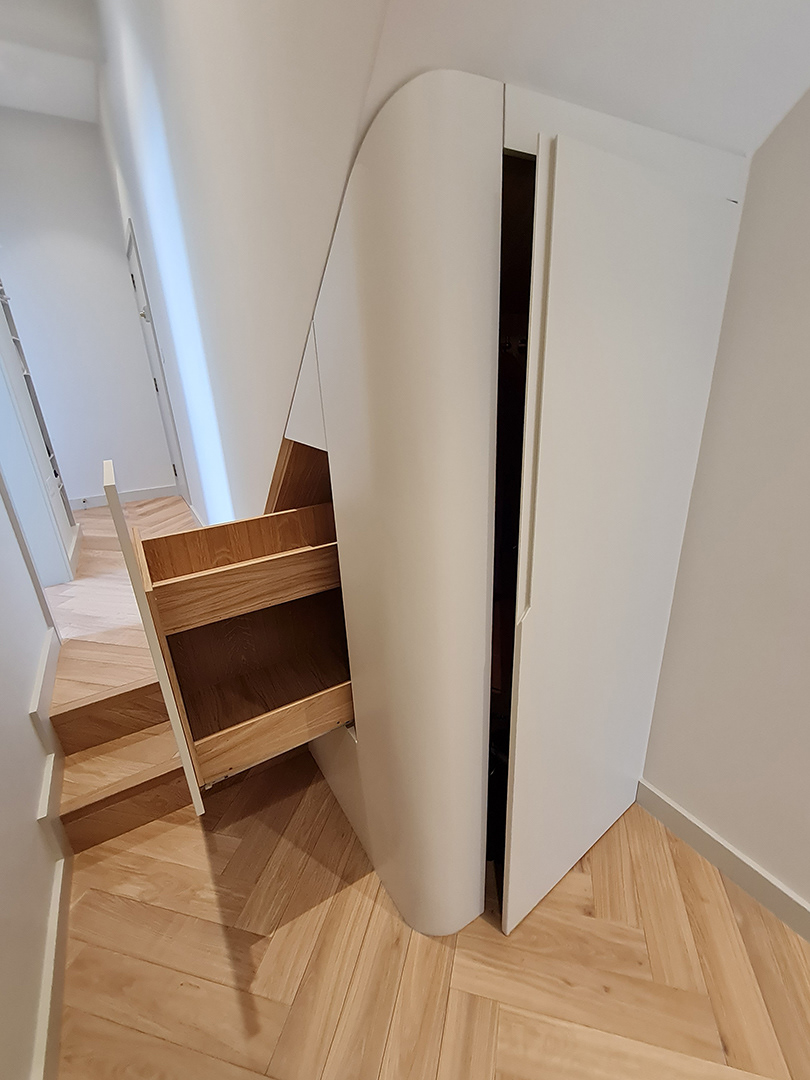
Storage Opened-up
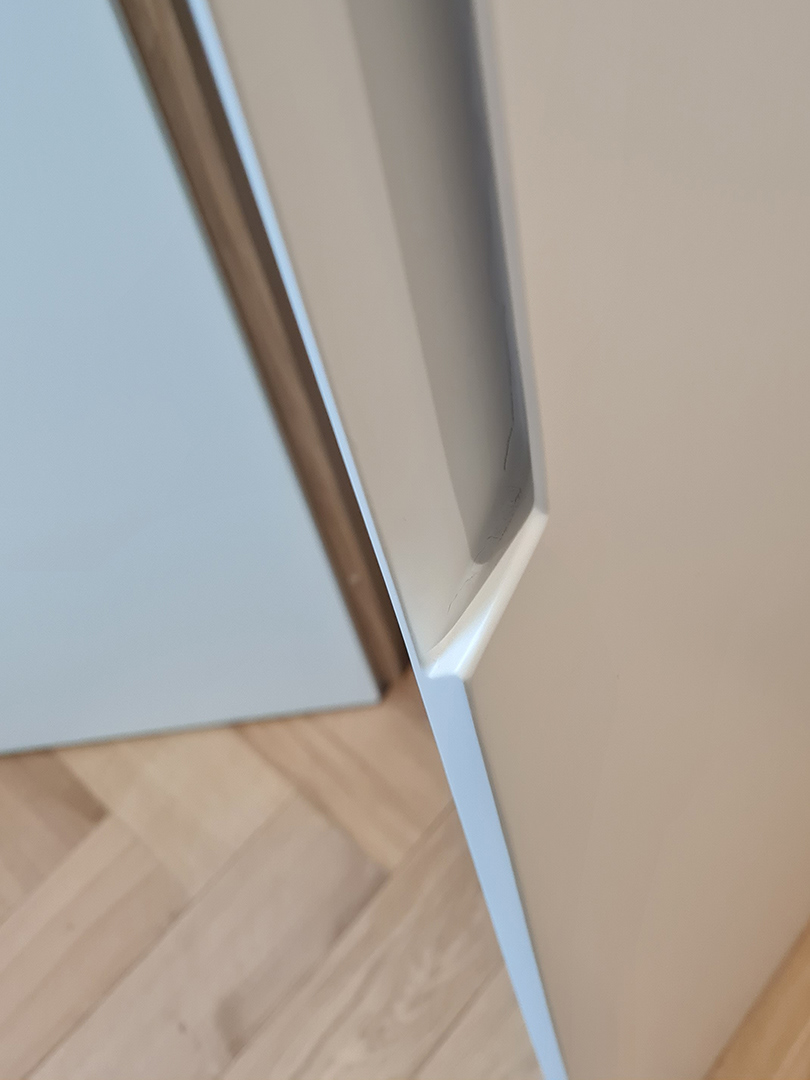
Pull Handle Detail
The bespoke below stair storage incorporates a multi-level pull-out drawer and a tall cupboard for coats. The cupboard was also carefully configured to maximise efficiency, providing a shelf for the Client's suitcase and a further shelf for their clothes airer. The corridor is narrow at this point, so we designed flush handles and a gently curved corner to maintain a smooth passage along the corridor. The furniture was also configured to address the steps which were created when we lowered the floor level to the rear of the flat to increase ceiling height. The cabinetry was workshop sprayed with lacquer to match the Farrow & Ball paint of the skirting boards and architraves, thus ensuring complete integration to the interior.
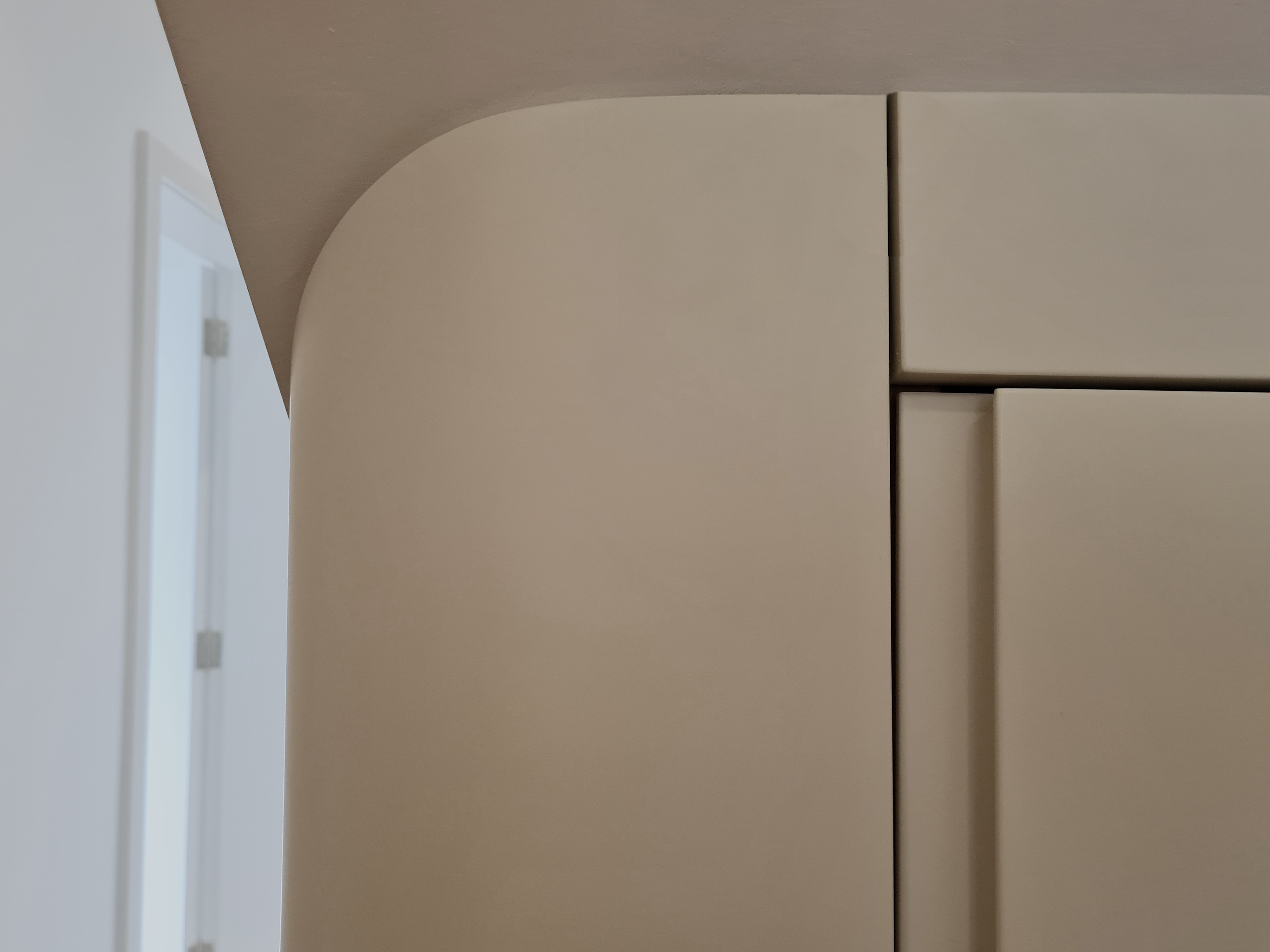
Detail Image of Pull Handle & Curved Cabinet
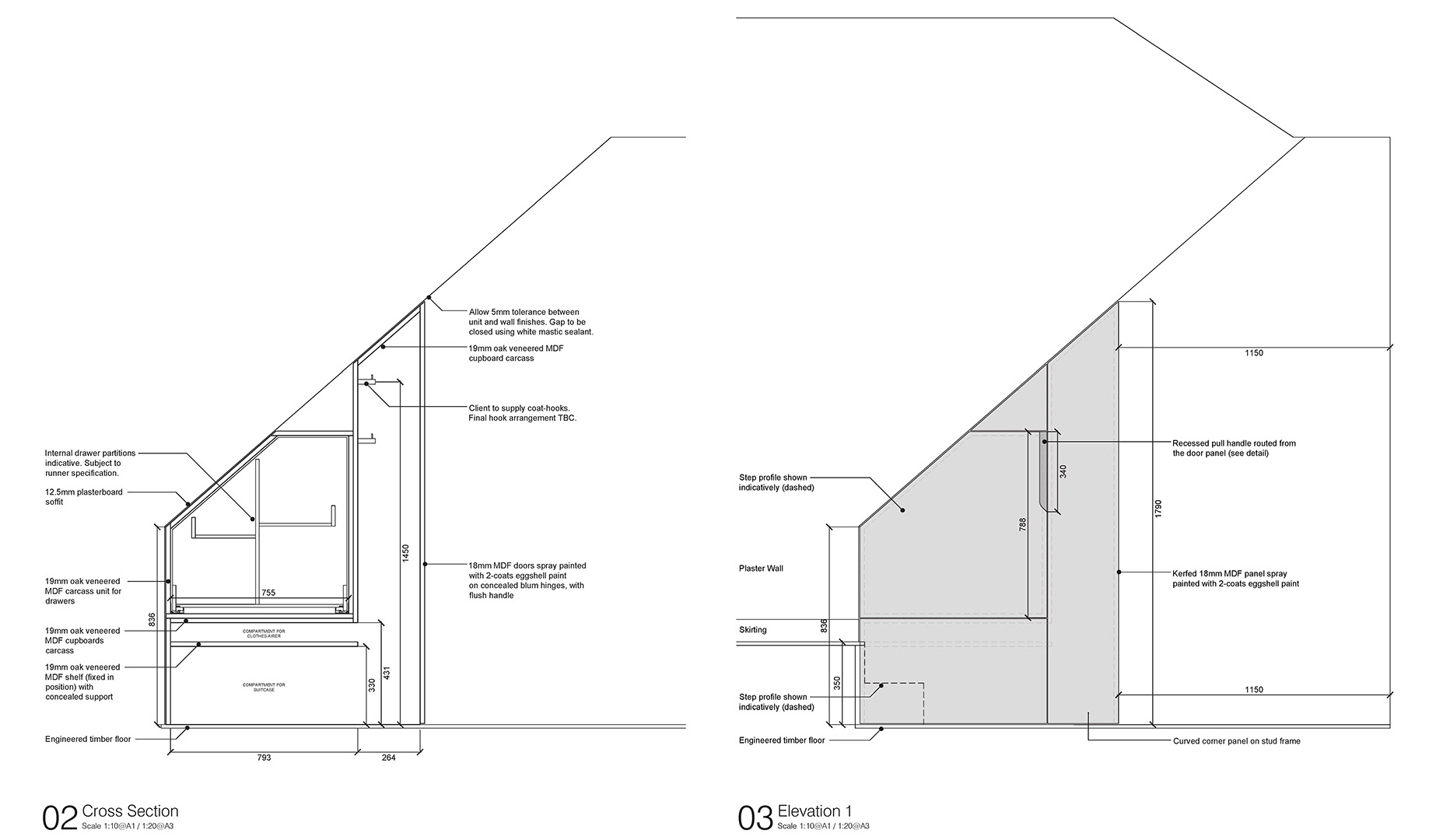
Under Stair Storage Design Intent Drawing
Other storage was designed to complement this item, with further corridor storage for the washing machine, ironing board and boiler, all using the same detailing and material finishes.
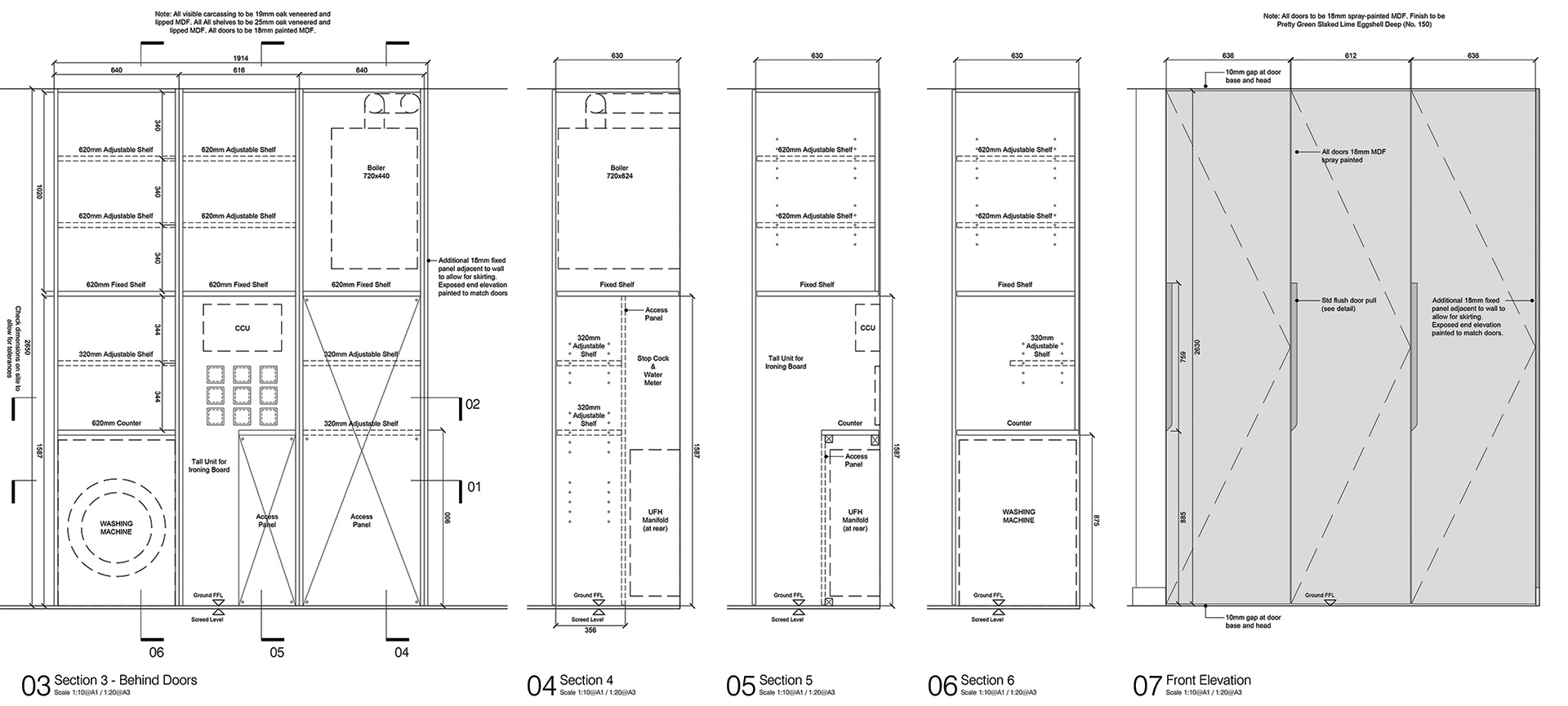
Hallway Storage Design Intent Drawing
