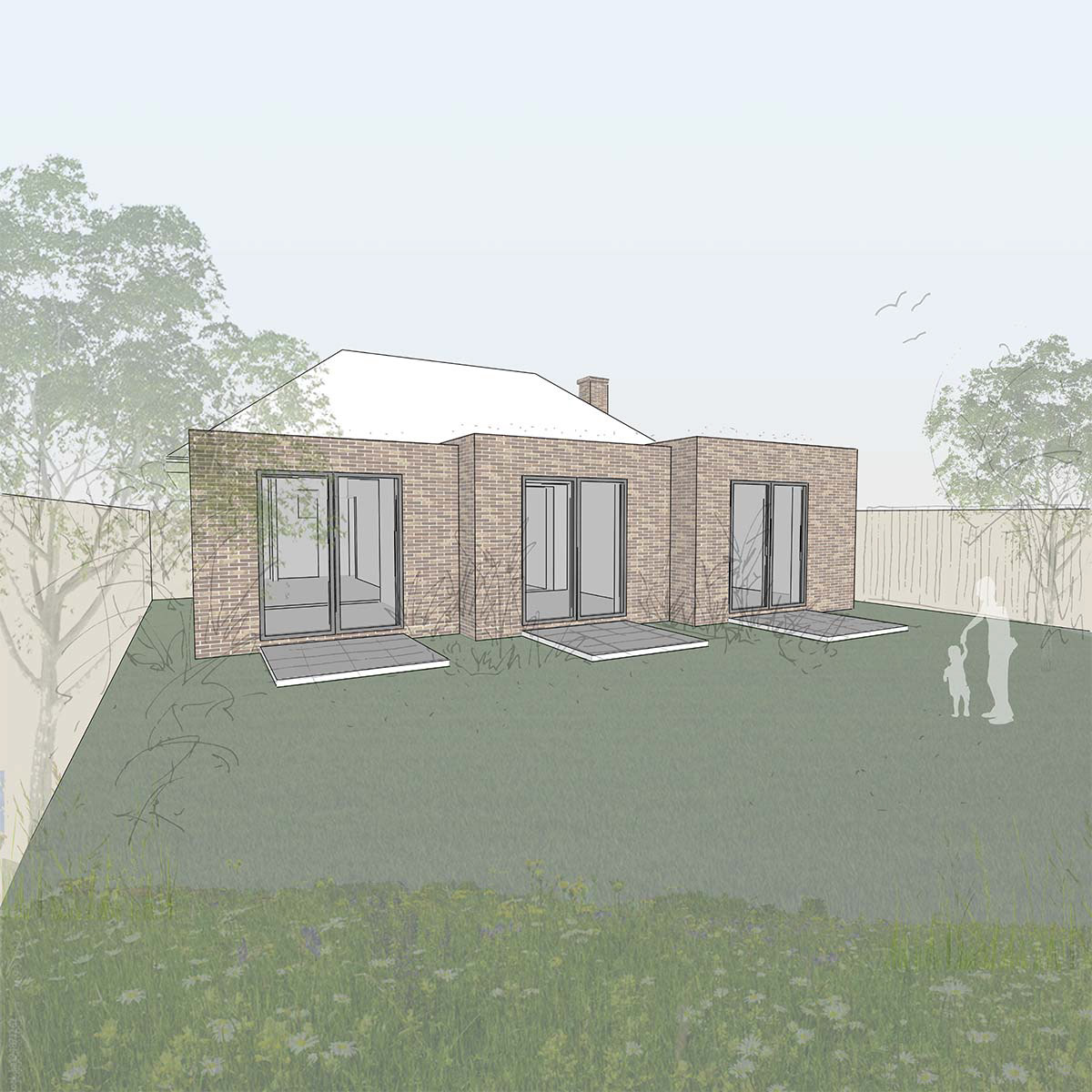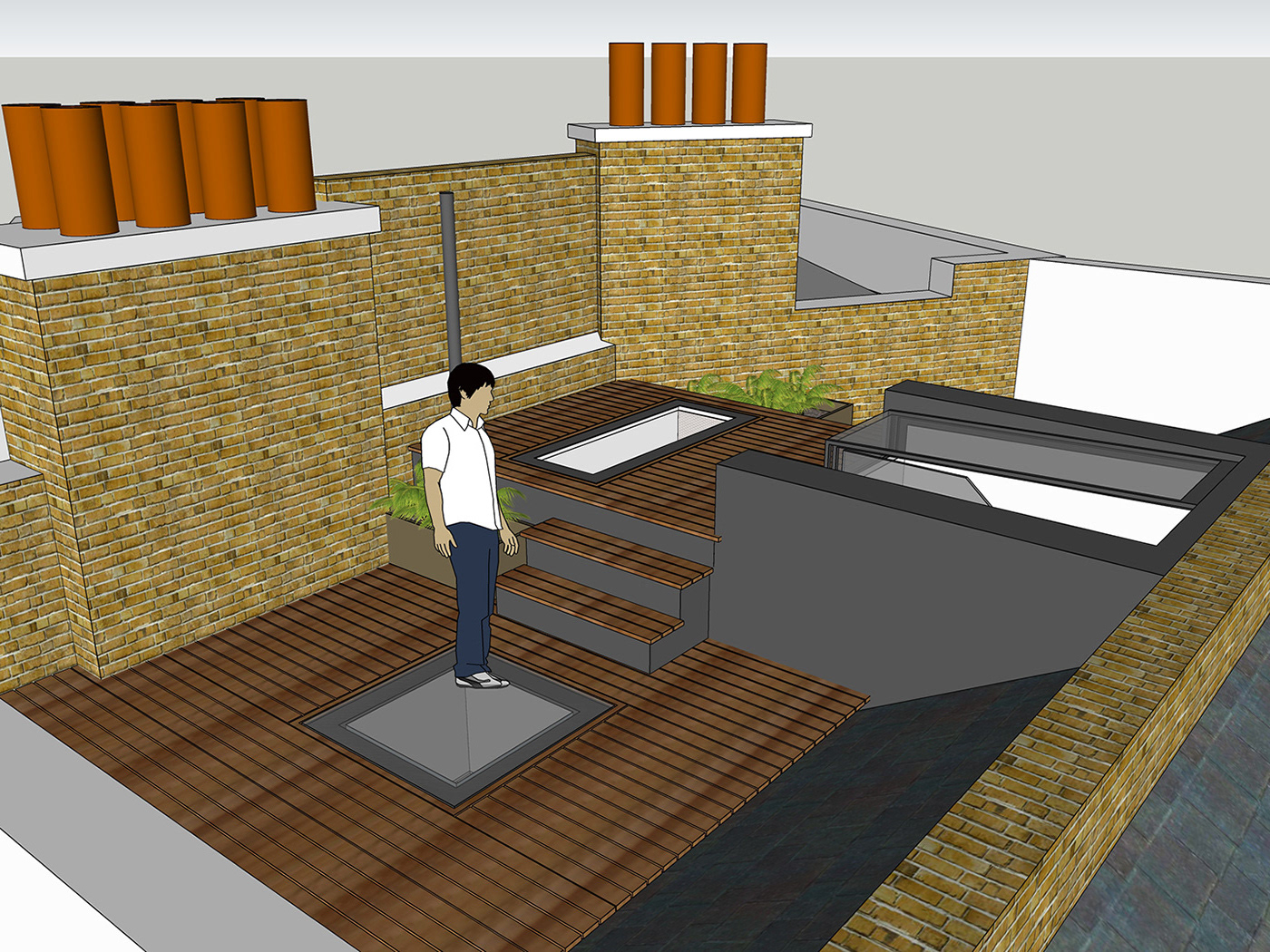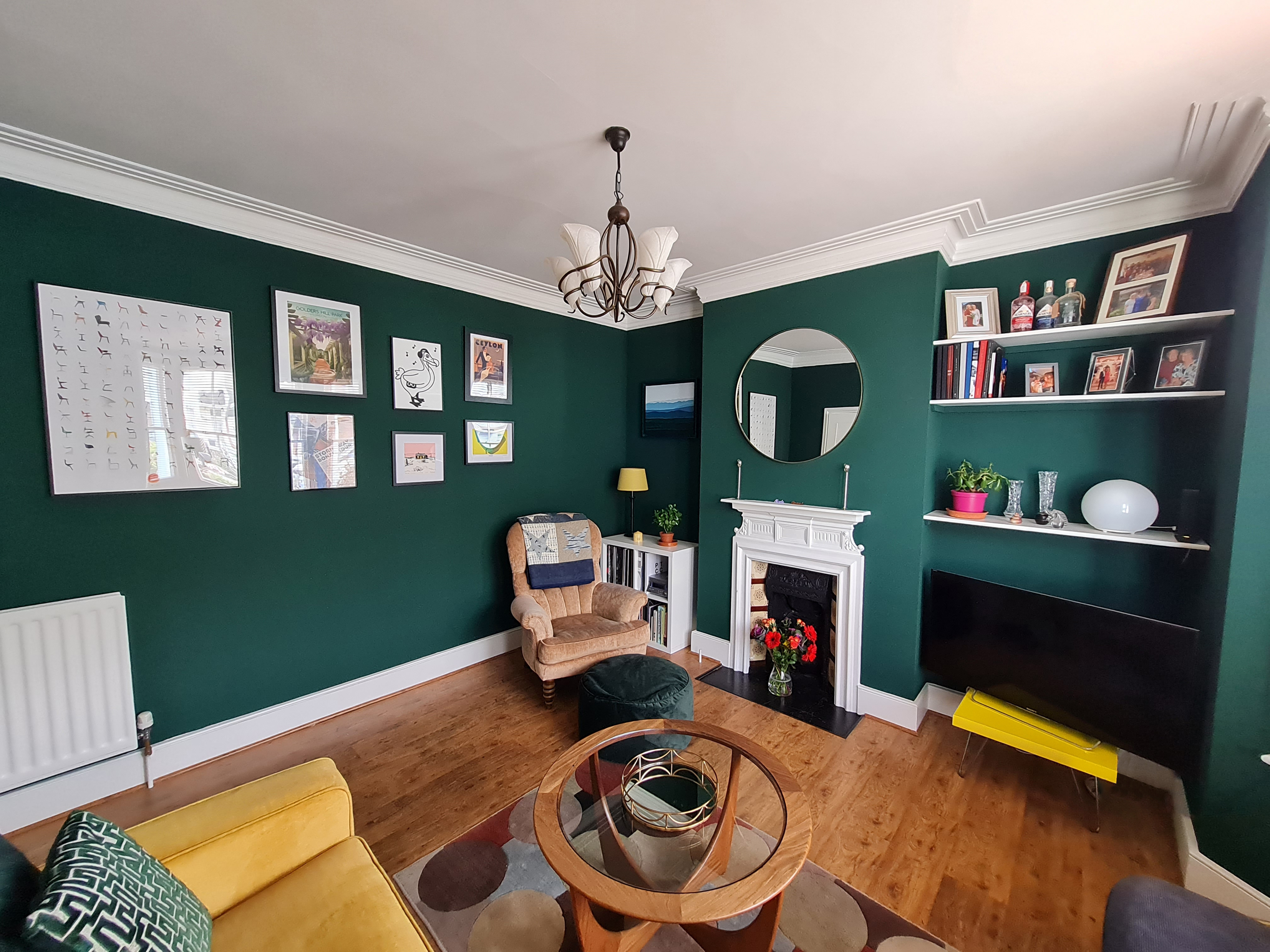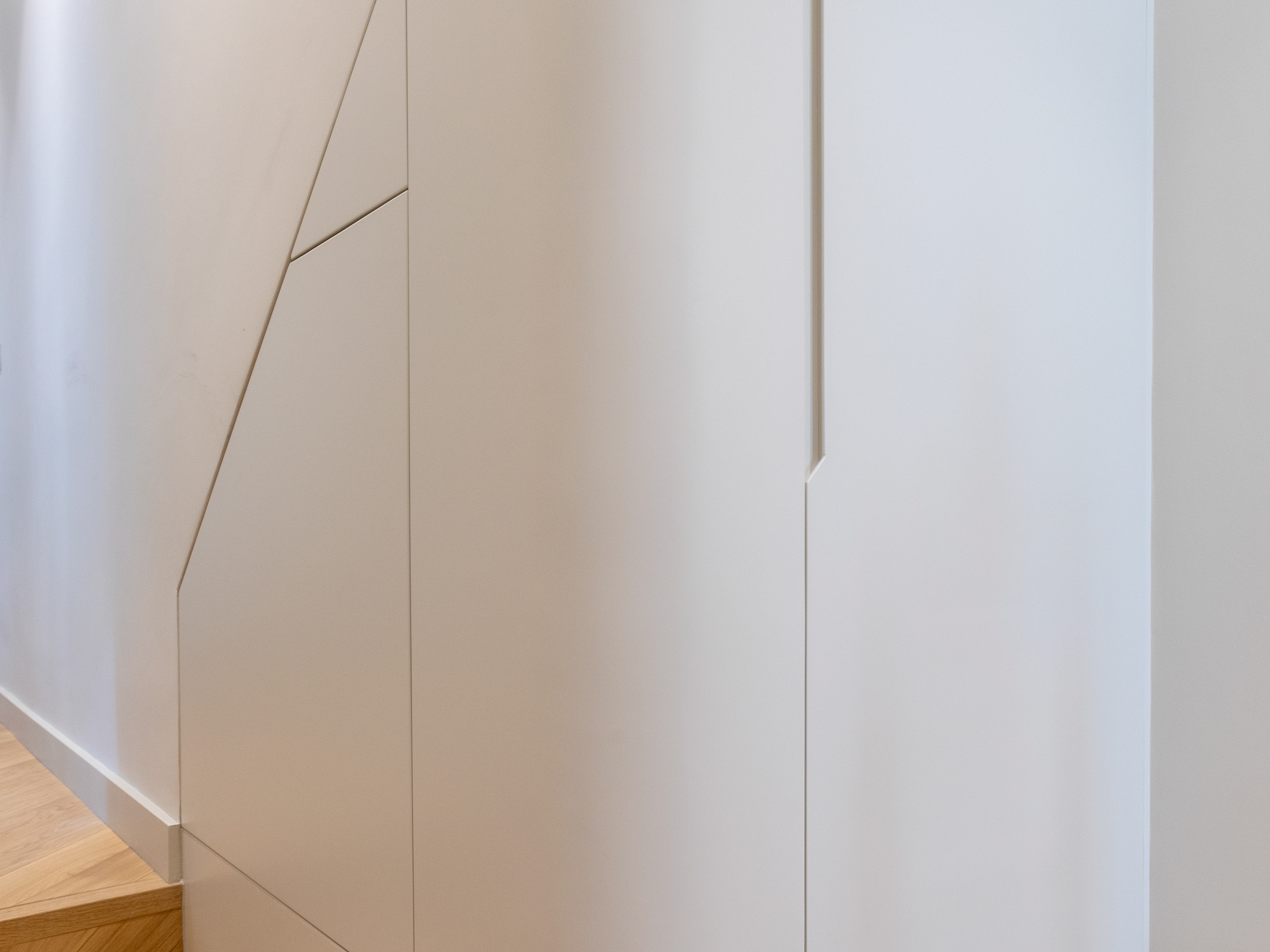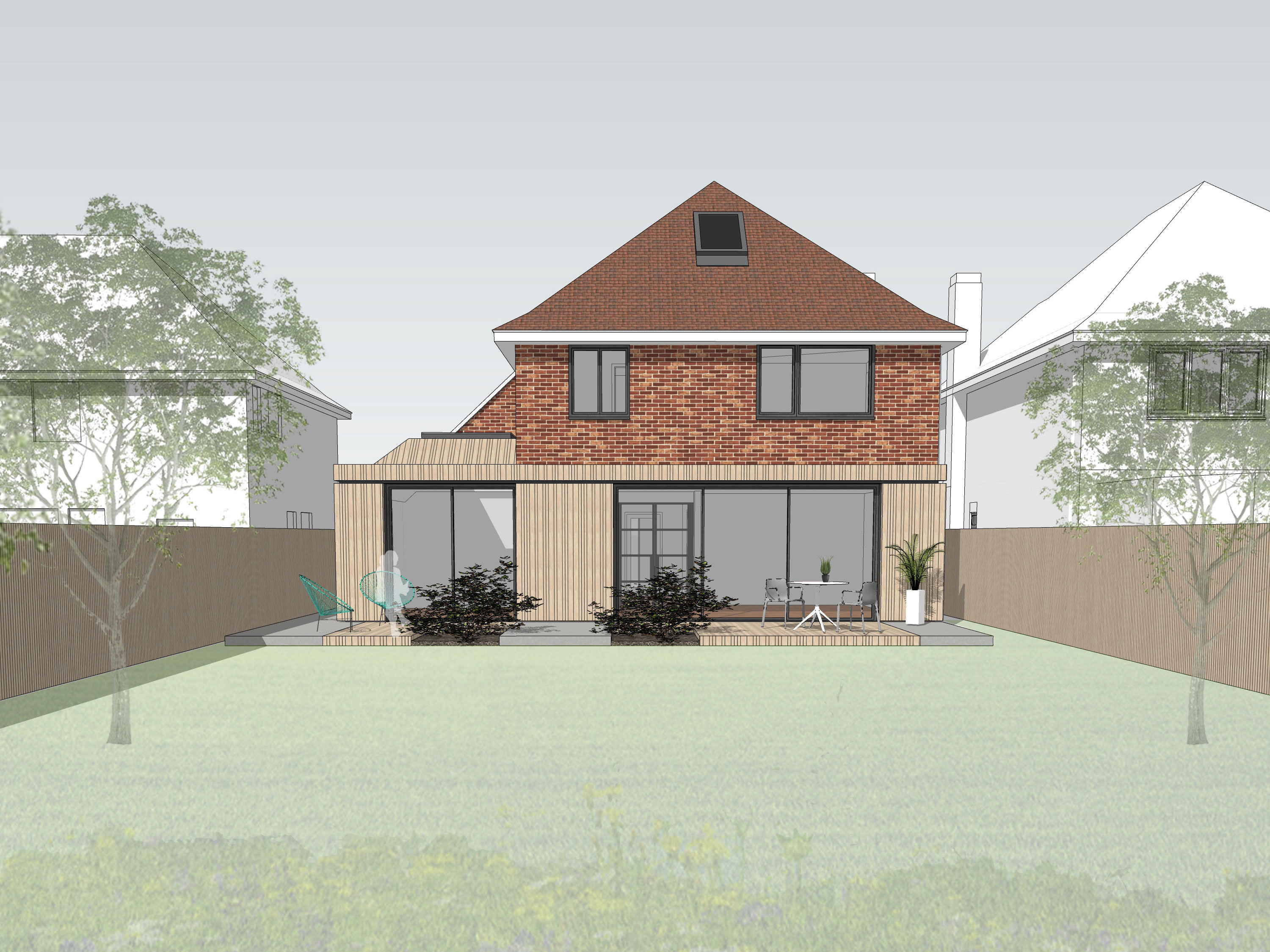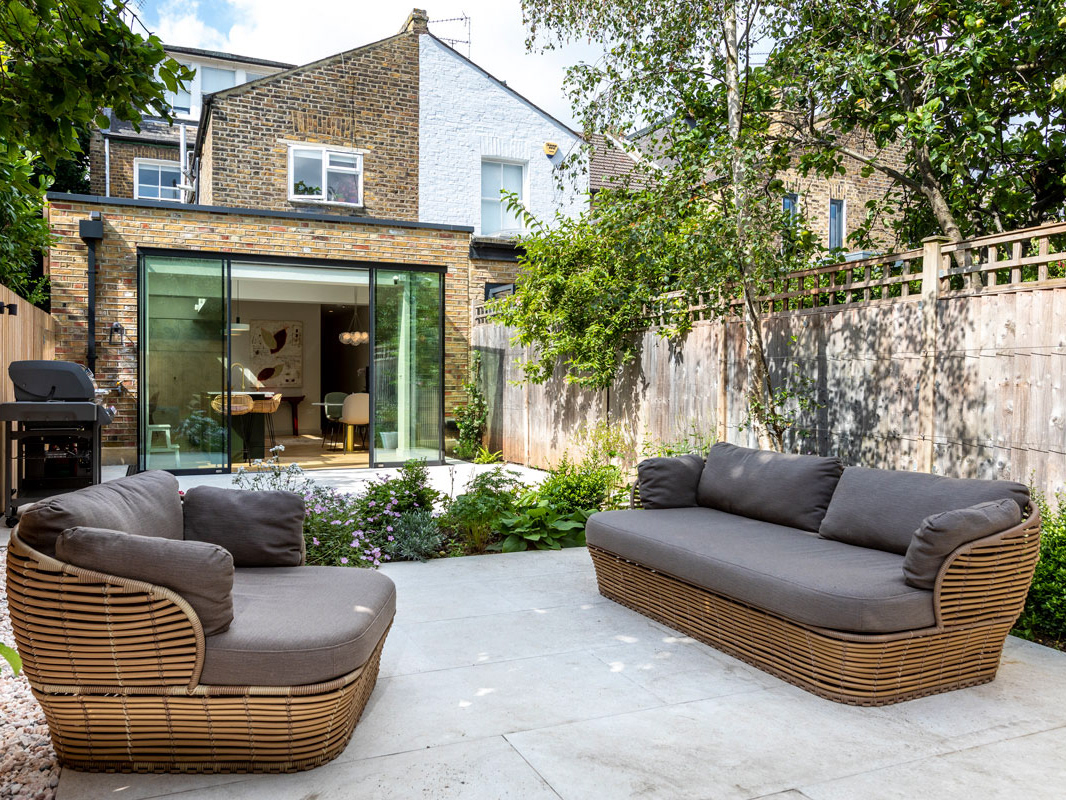This 2-bedroom bungalow in High Salvington was remodelled within permitted development guidance to provide the owner's with a new family home with 4-bedrooms and a spacious, open-plan living area.
The scheme introduced multiple roof windows in the kitchen, bathroom and circulation corridor, to draw the maximum daylight into the heart of the house.
Conceptually, the rear extension was stepped in order to minimise its visual bulk, and to allow for separate, semi-private patio sections for each bedroom. During construction, the Client opted to have a full-width patio across the rear elevation instead. The roof was also originally to step upwards as the plan stepped outwards, and we did look into the potential for a green roof behind this stepping parapet. However, this design ambition could not be achieved within permitted development guidelines, which required eaves aligned with those of the original bungalow.
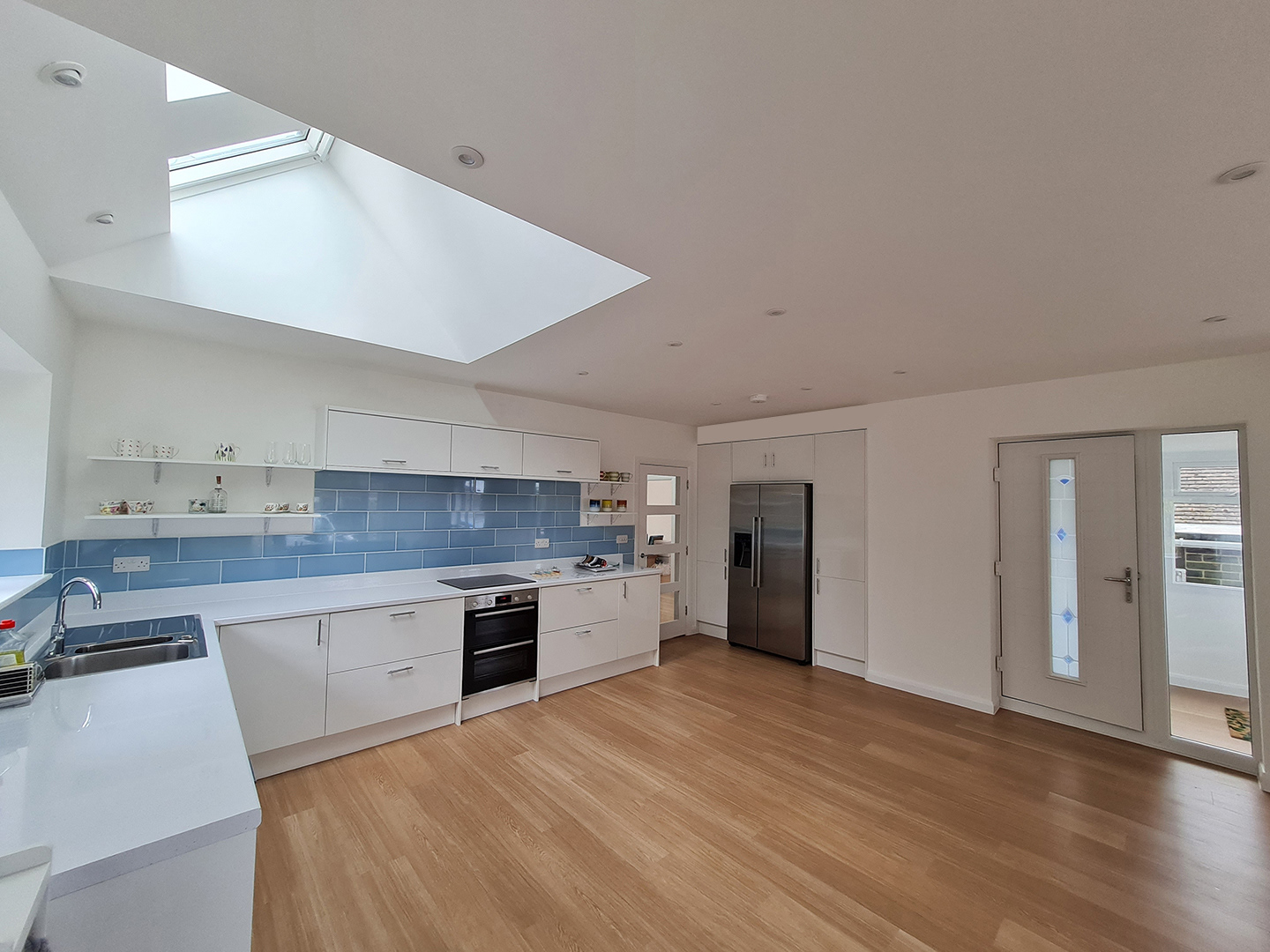
New Open Plan Kitchen / Living Space
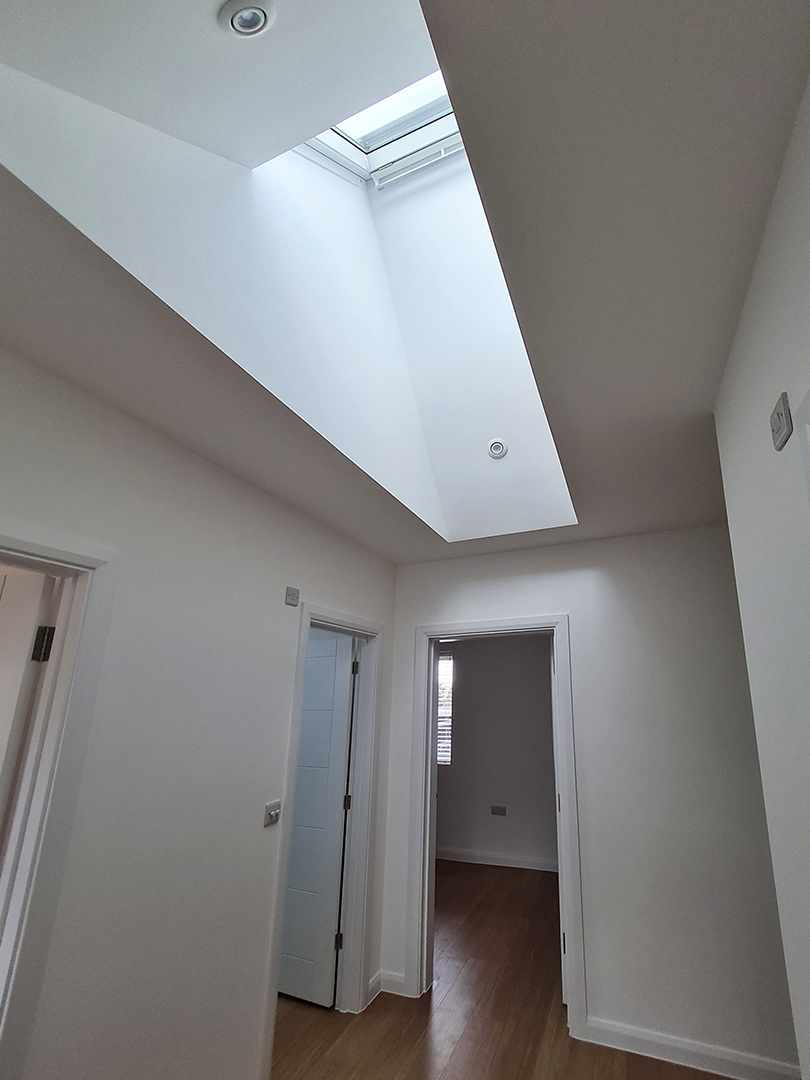
Daylighting in Corridor
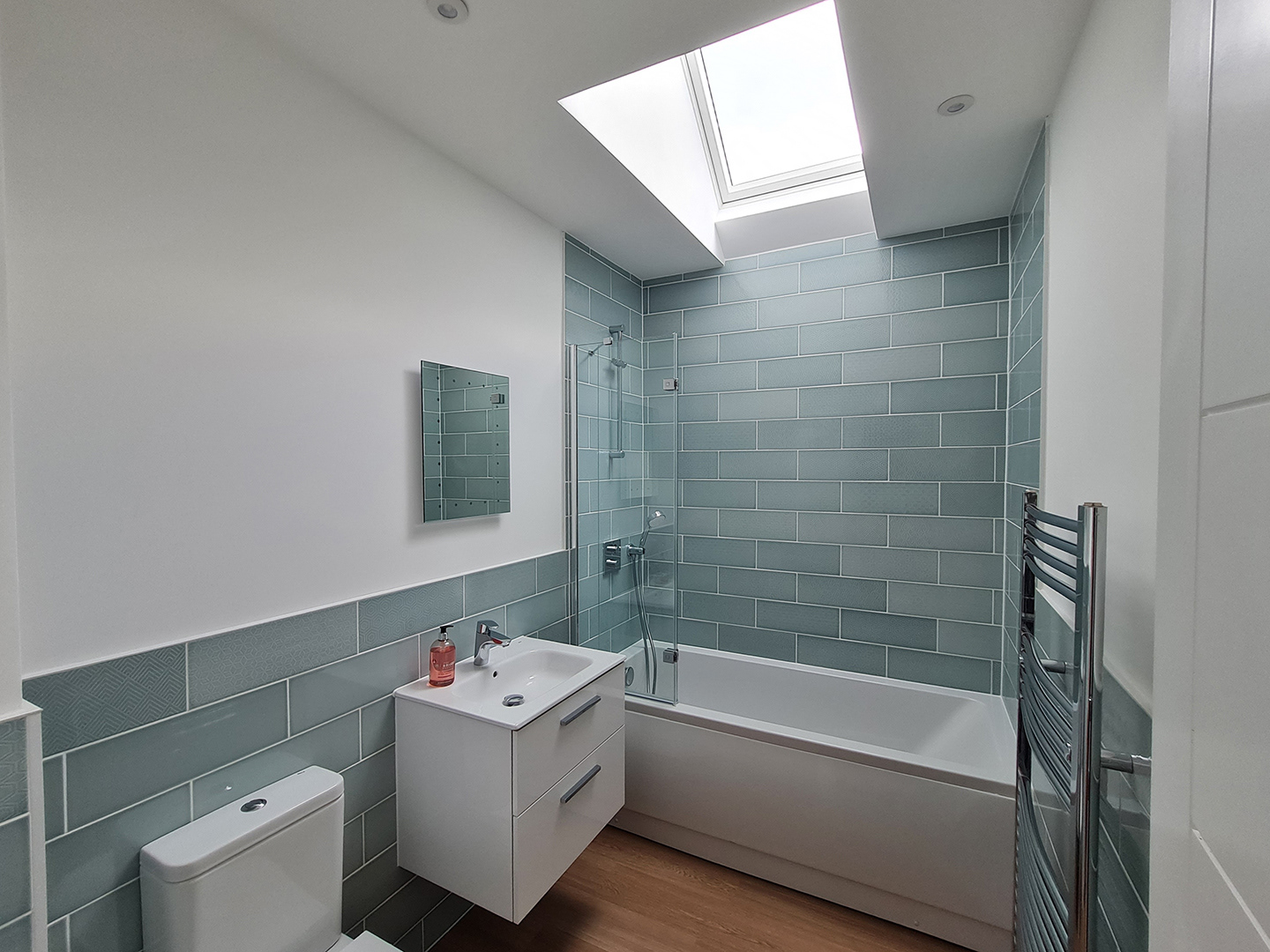
Daylighting in Bathroom
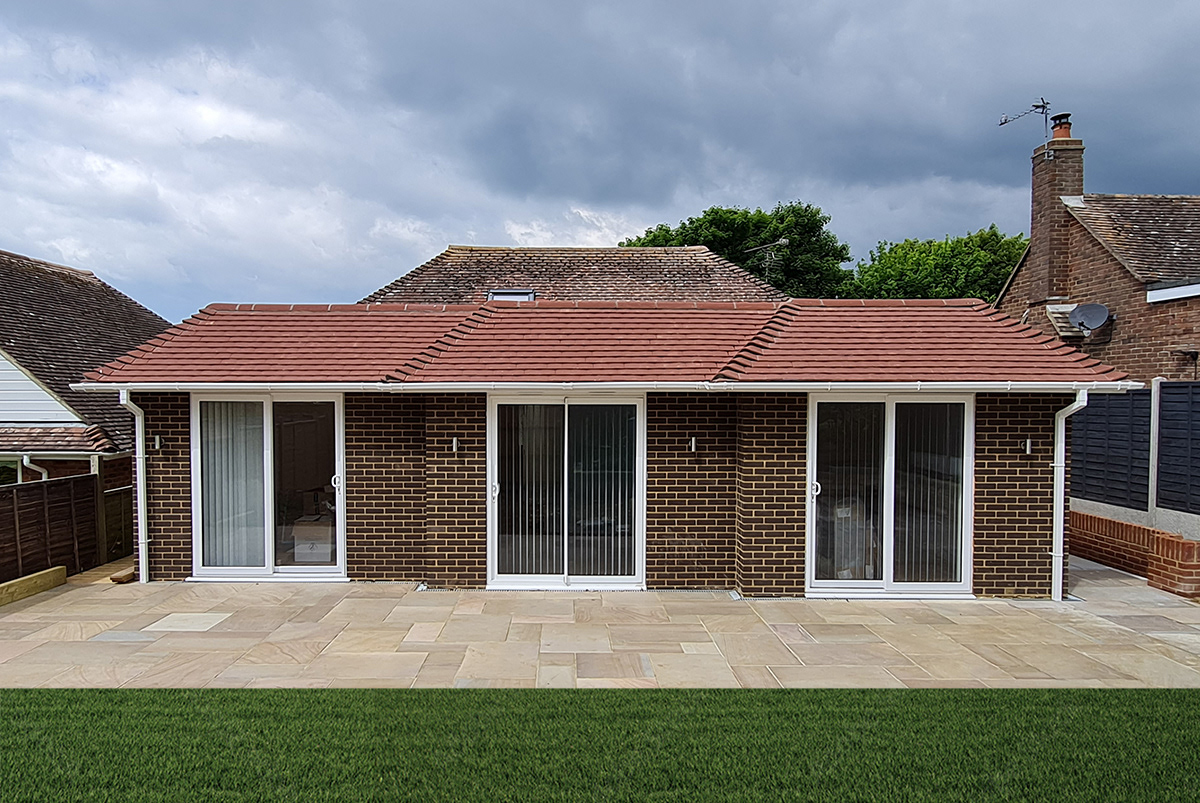
New Rear Extension
