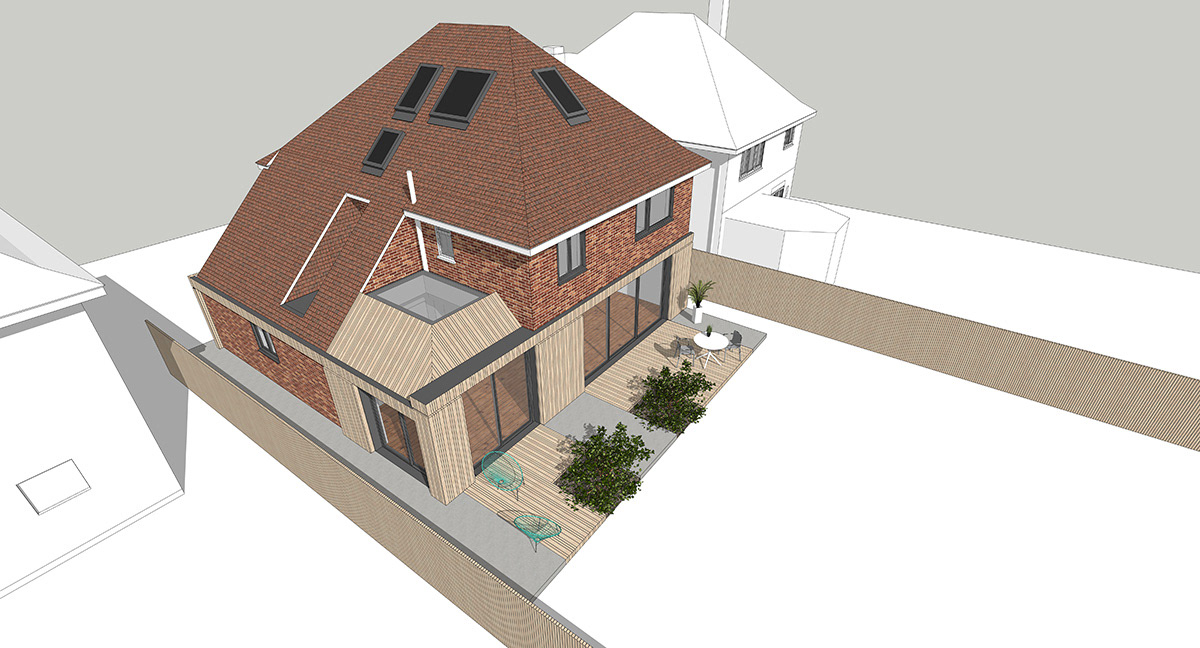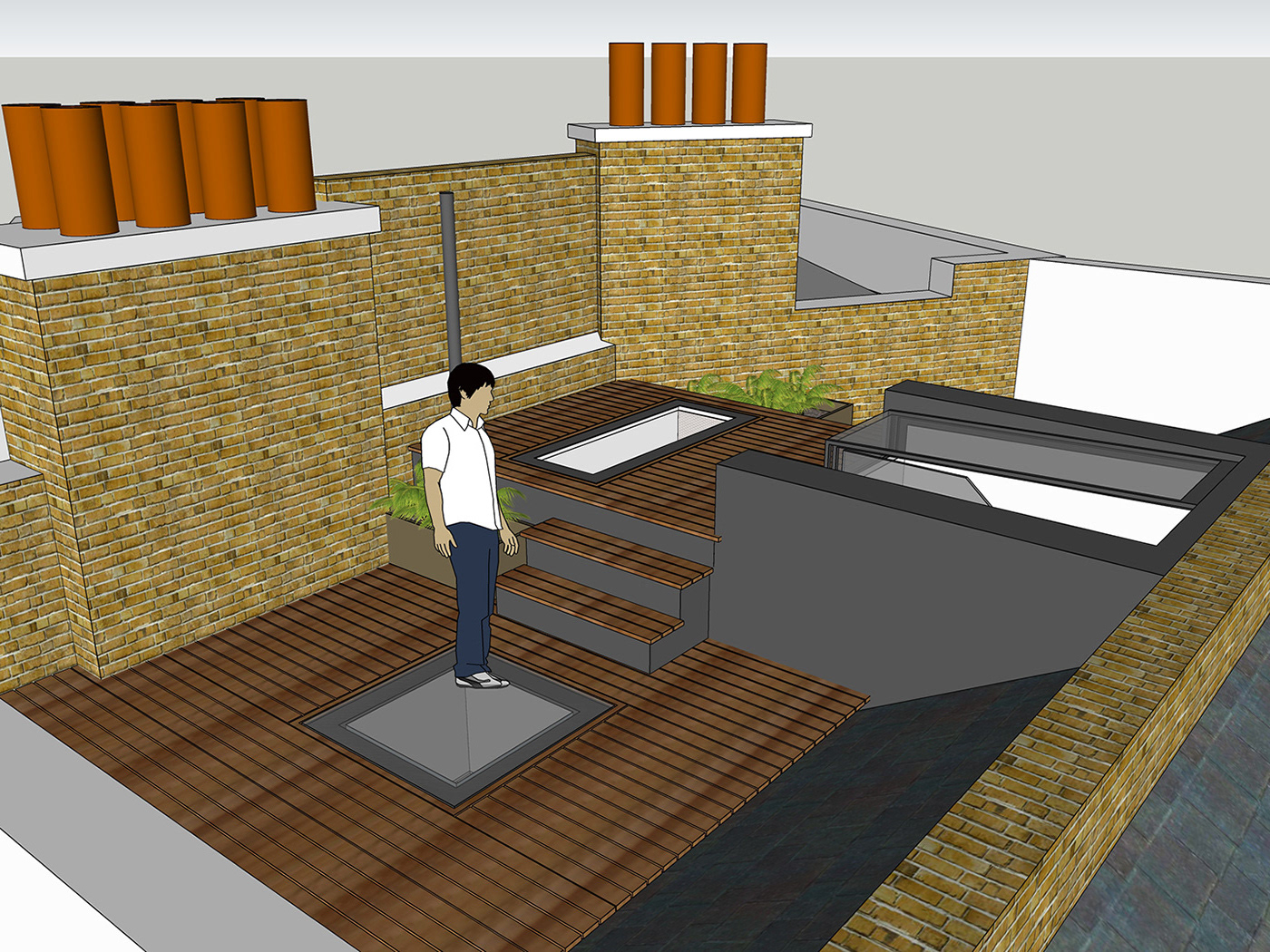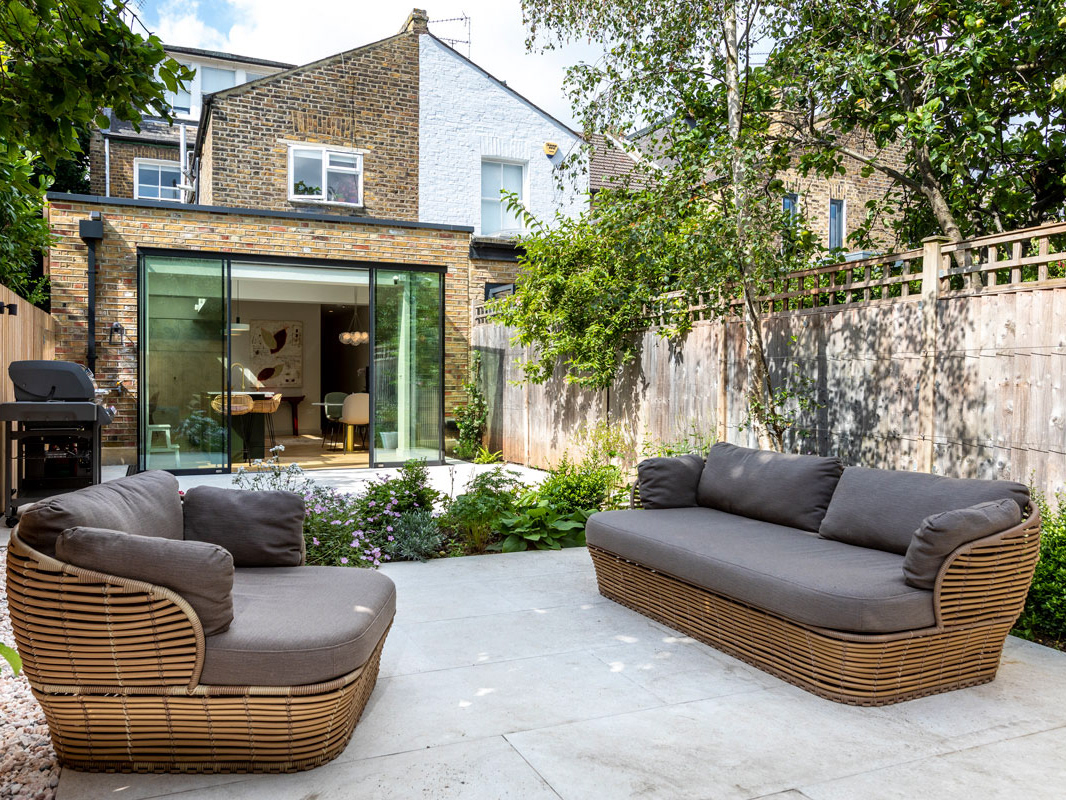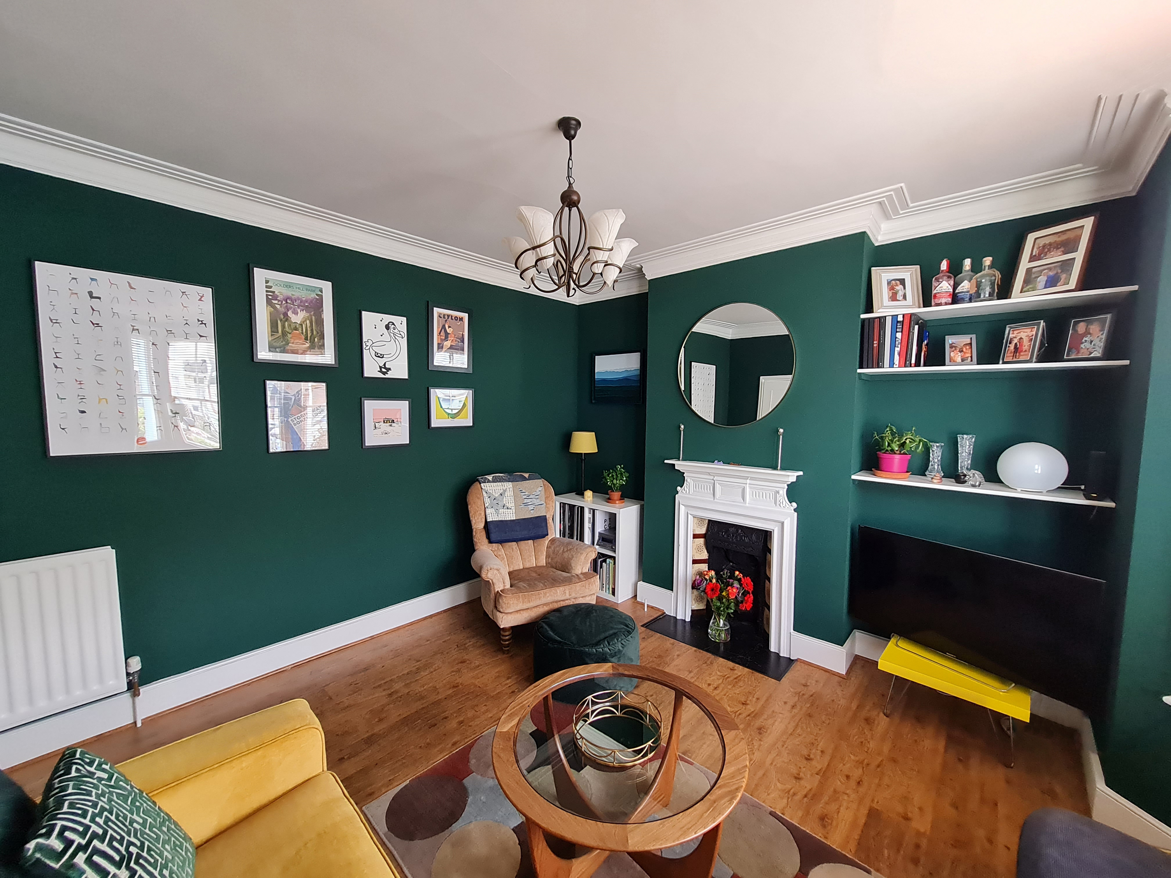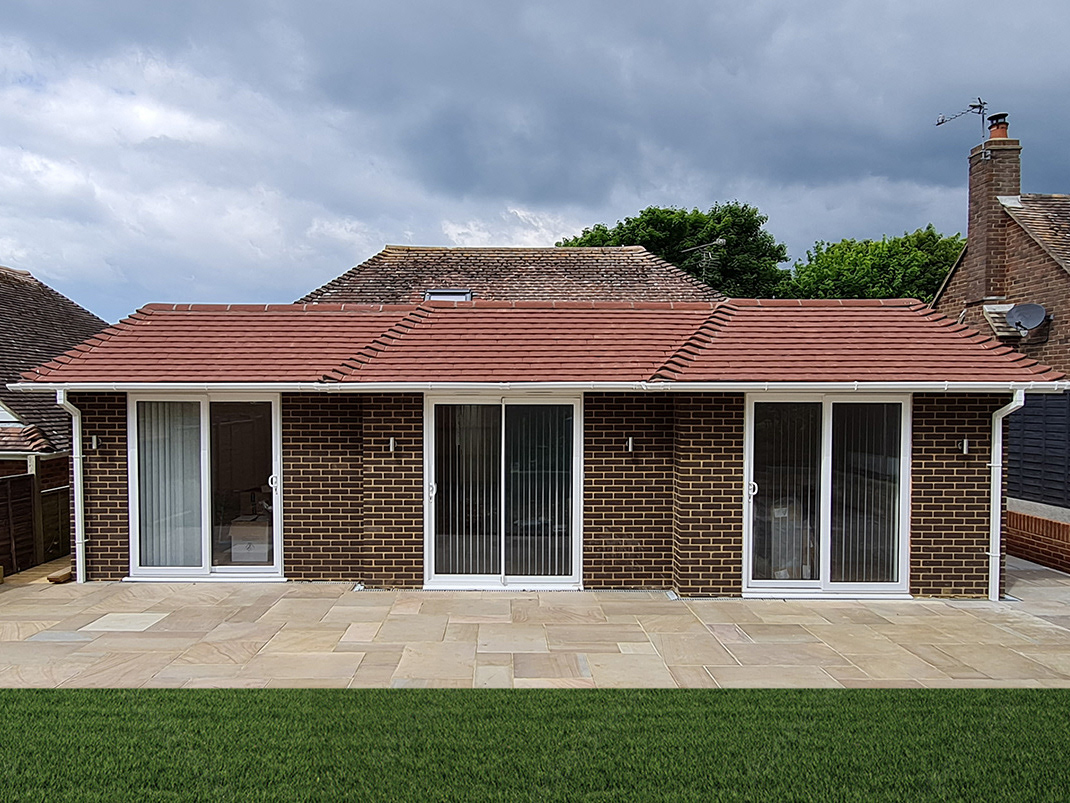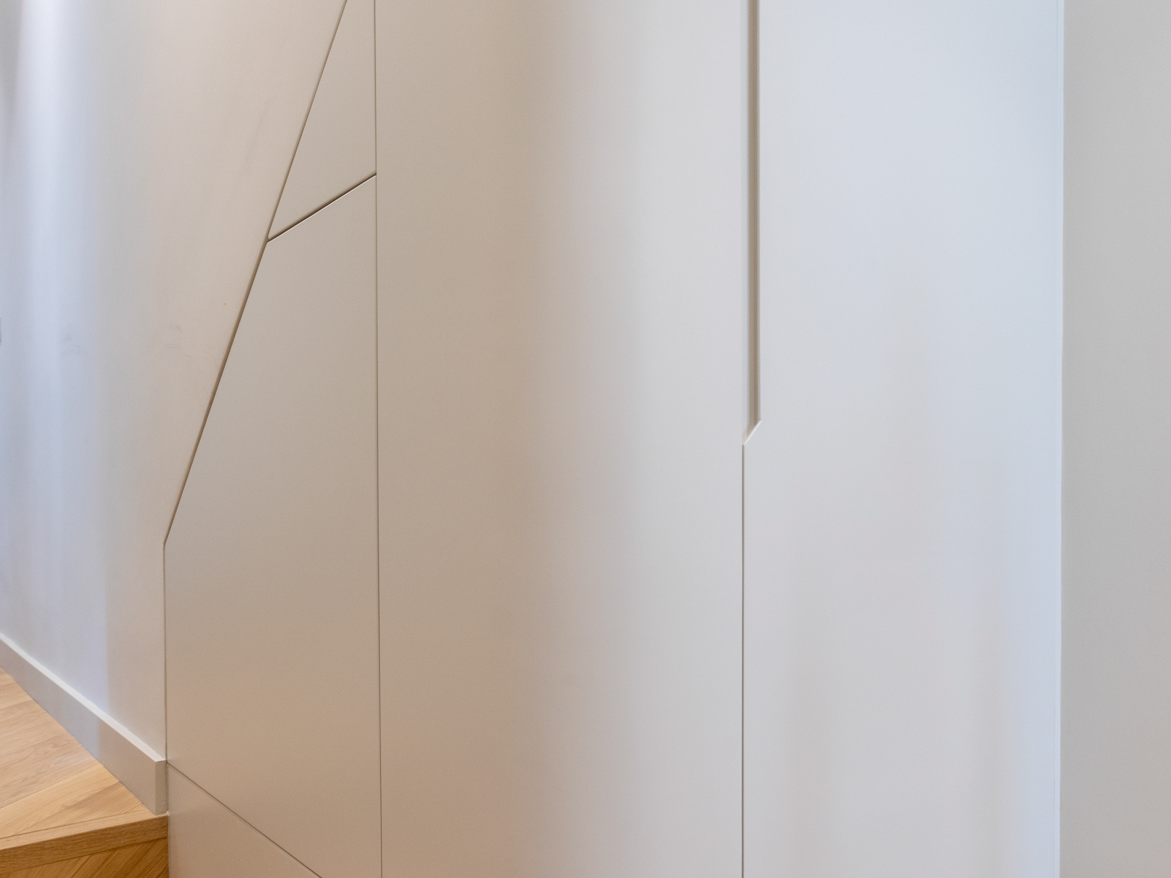The Client approached DMCA Architects to explore options to thoroughly modernise a newly purchased 3-bedroom home in desperate need of modernisation. The Client was hoping to add two additional bedrooms and greatly improve the living spaces through extension and thorough refurbishment.
The scheme has had its challenges. First, we had to trim the scope of work to keep the Client's ambitions within budget given the significant increases to construction costs in 2022. Secondly, significant design changes were necessary to satisfy the Local Authority planning department.
The resulting scheme will provide the Client with a modern, open-plan living space at ground floor with large openings onto the garden, sized to allow for a future rear extension. There are two additional bedrooms, one at ground floor and one in the loft, providing improved space for a growing family, home working and for guests.
The extent of the alterations is more modest than originally hoped for, however contemporary materials and forms have brought the house up to date, and my Client is now able to channel more funds into the landscaping of the garden and the quality of the materials and finishes.
The project will now proceed to Stage 3 and Stage 4, before approaching contractors at the end of 2022. Construction is scheduled for mid-2023.
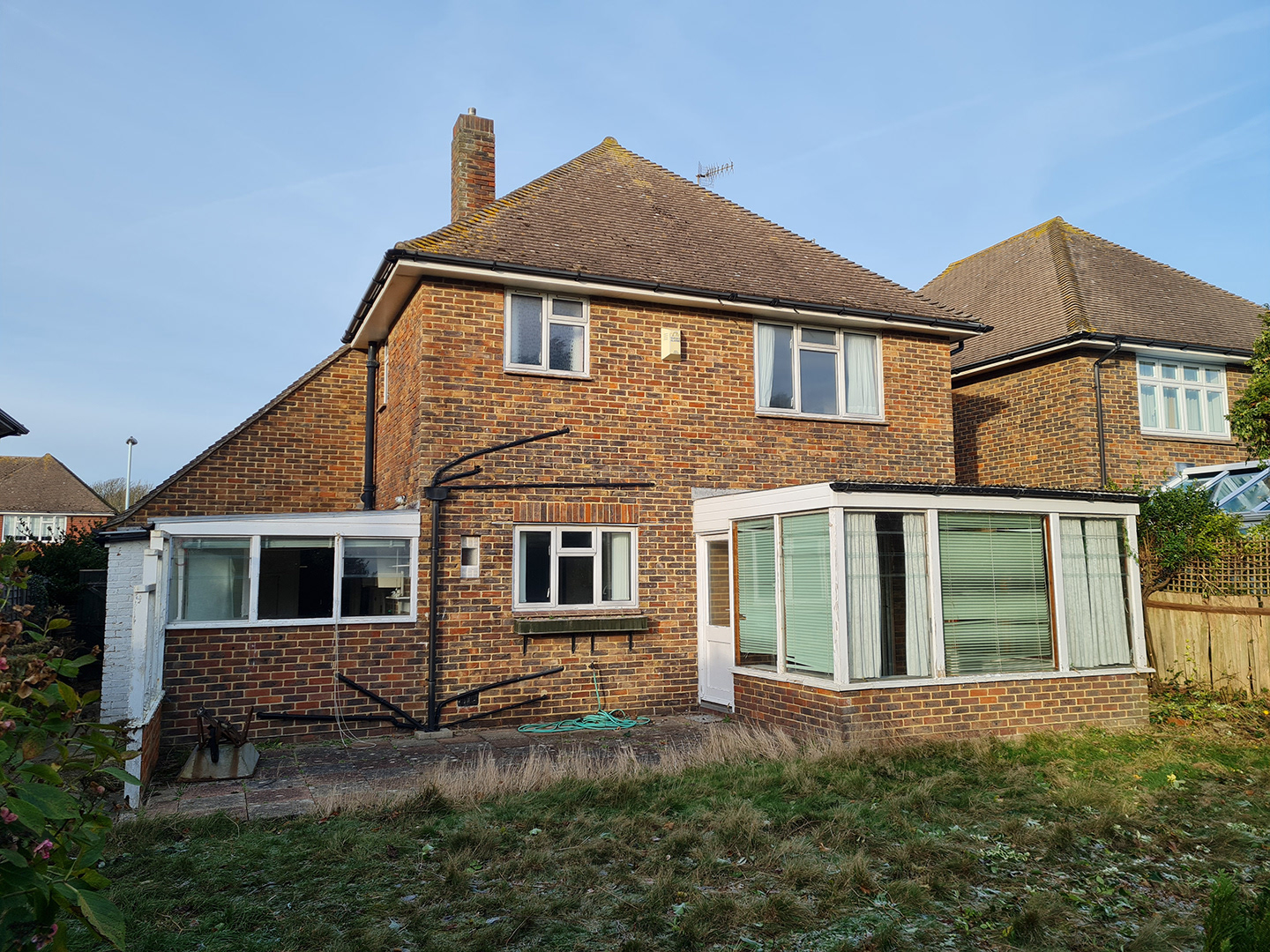
Existing Rear Elevation
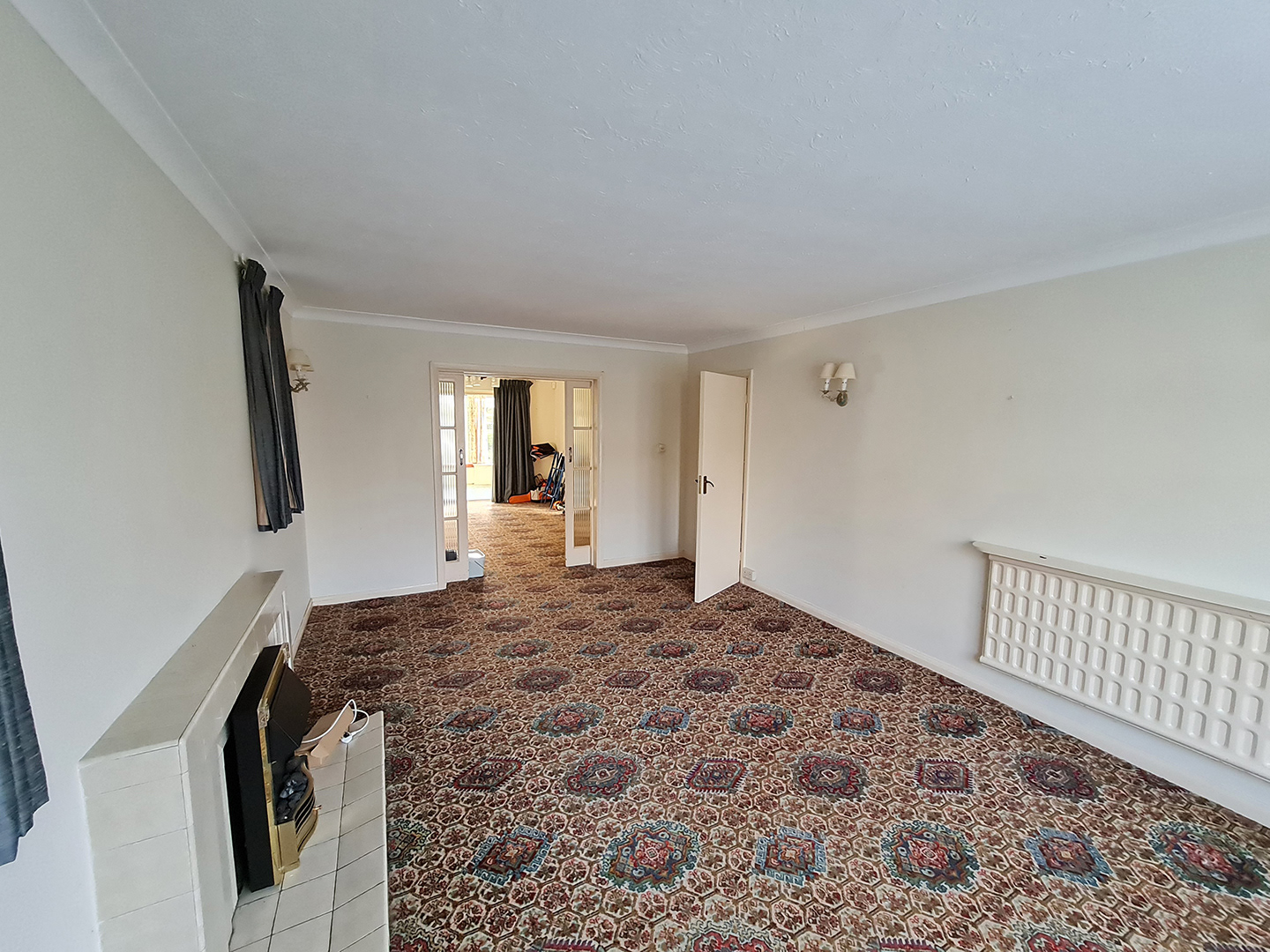
Existing Living Room
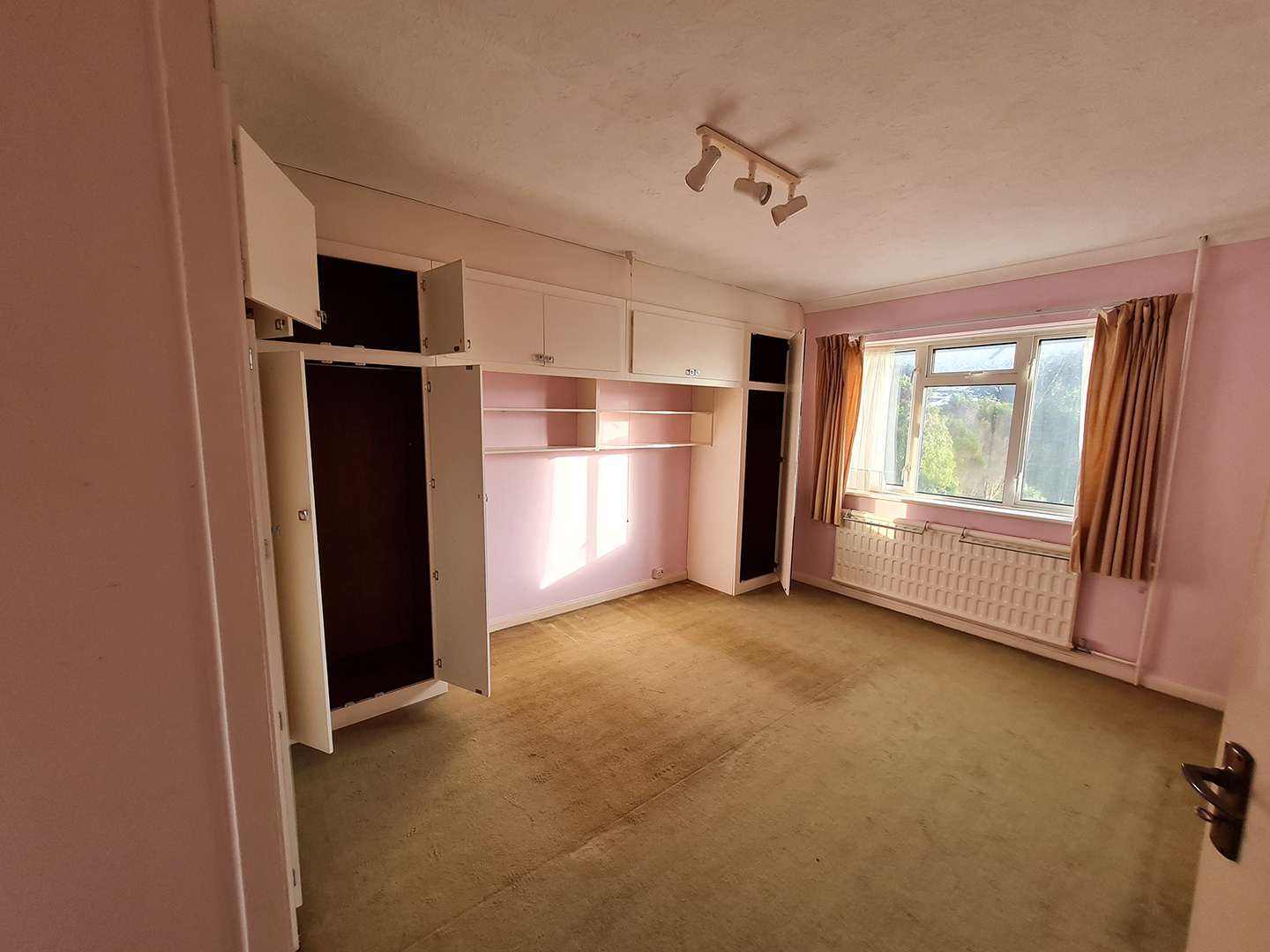
Existing Bedroom
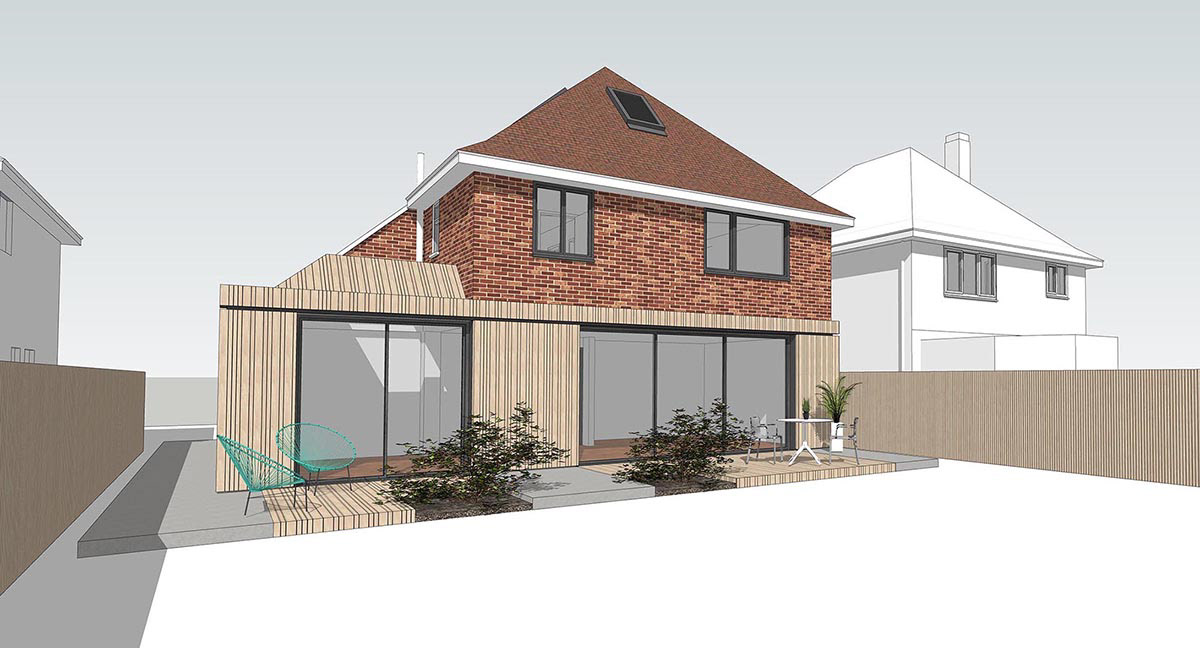
Proposed Rear Elevation
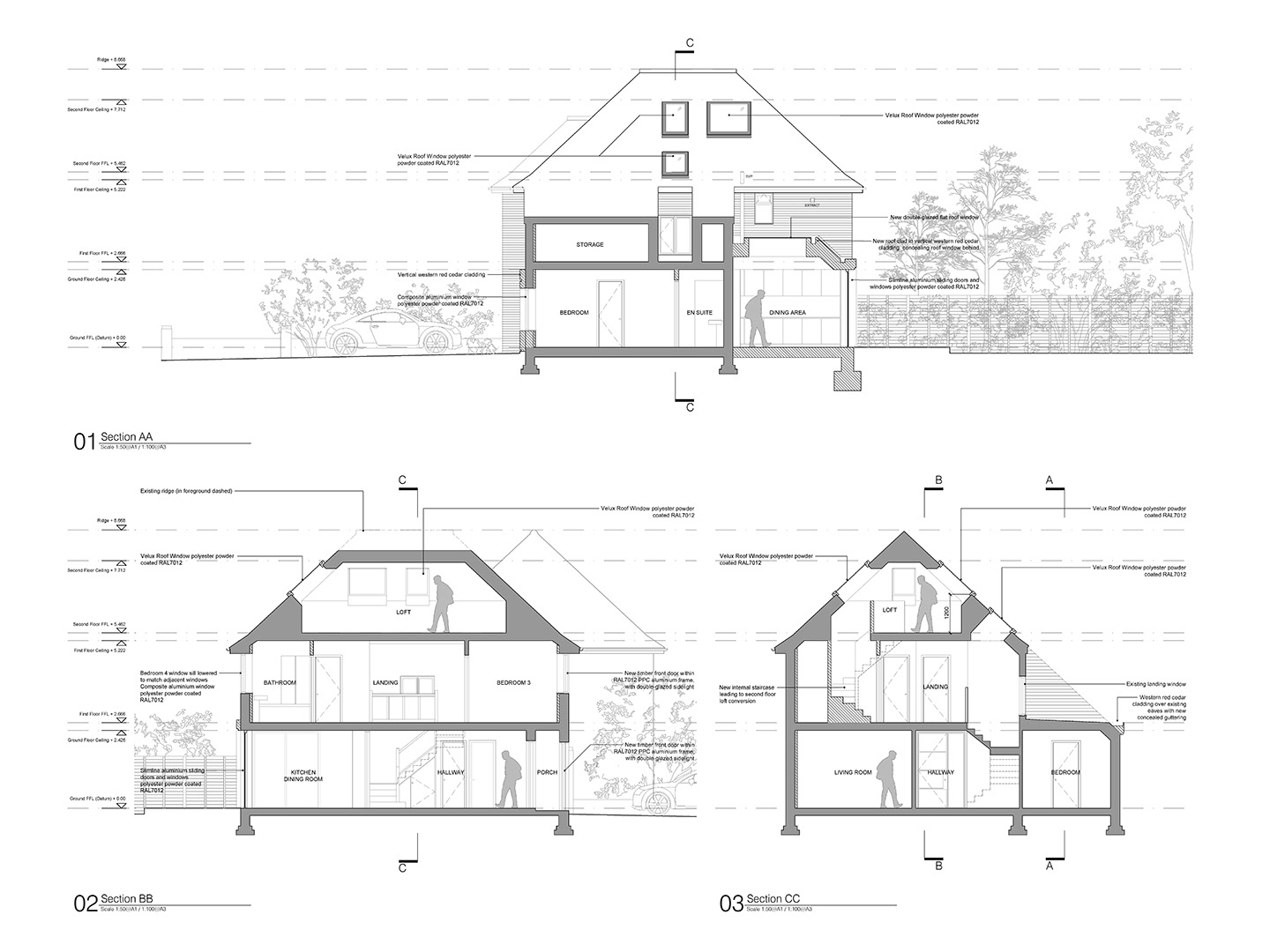
Proposed Cross Sections
