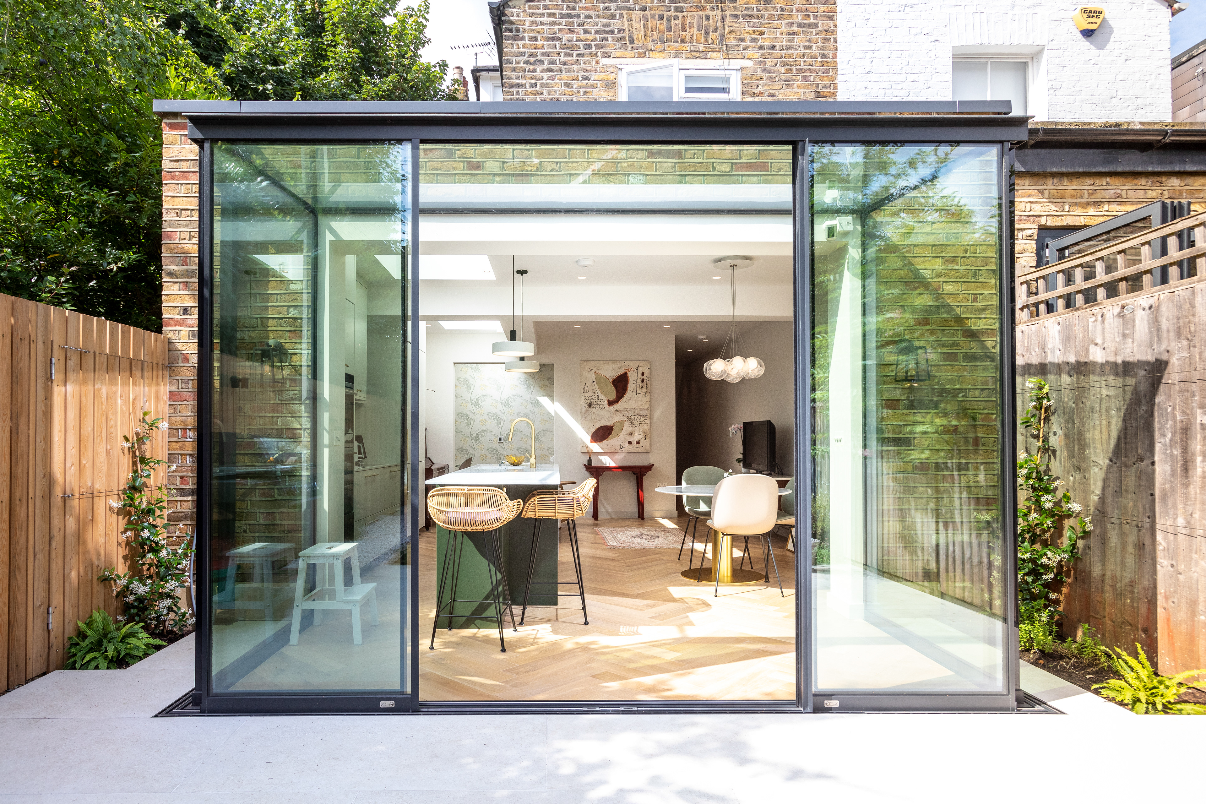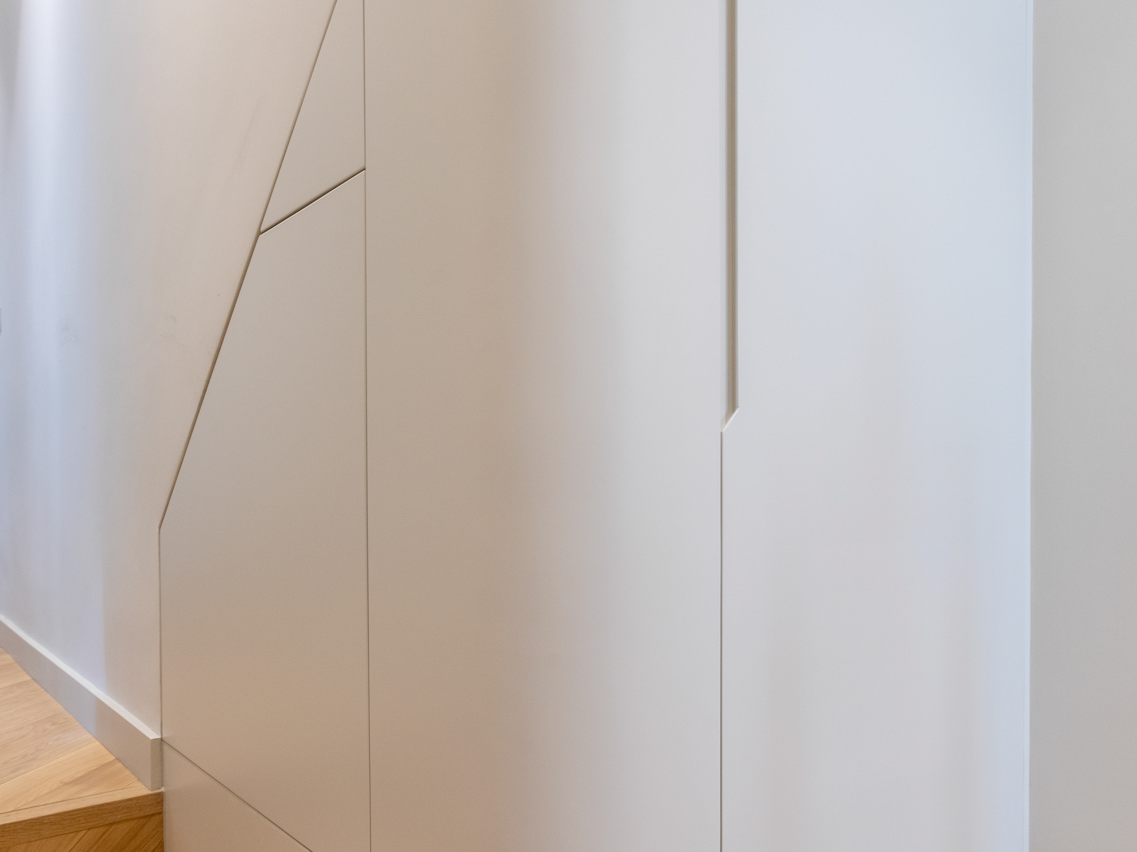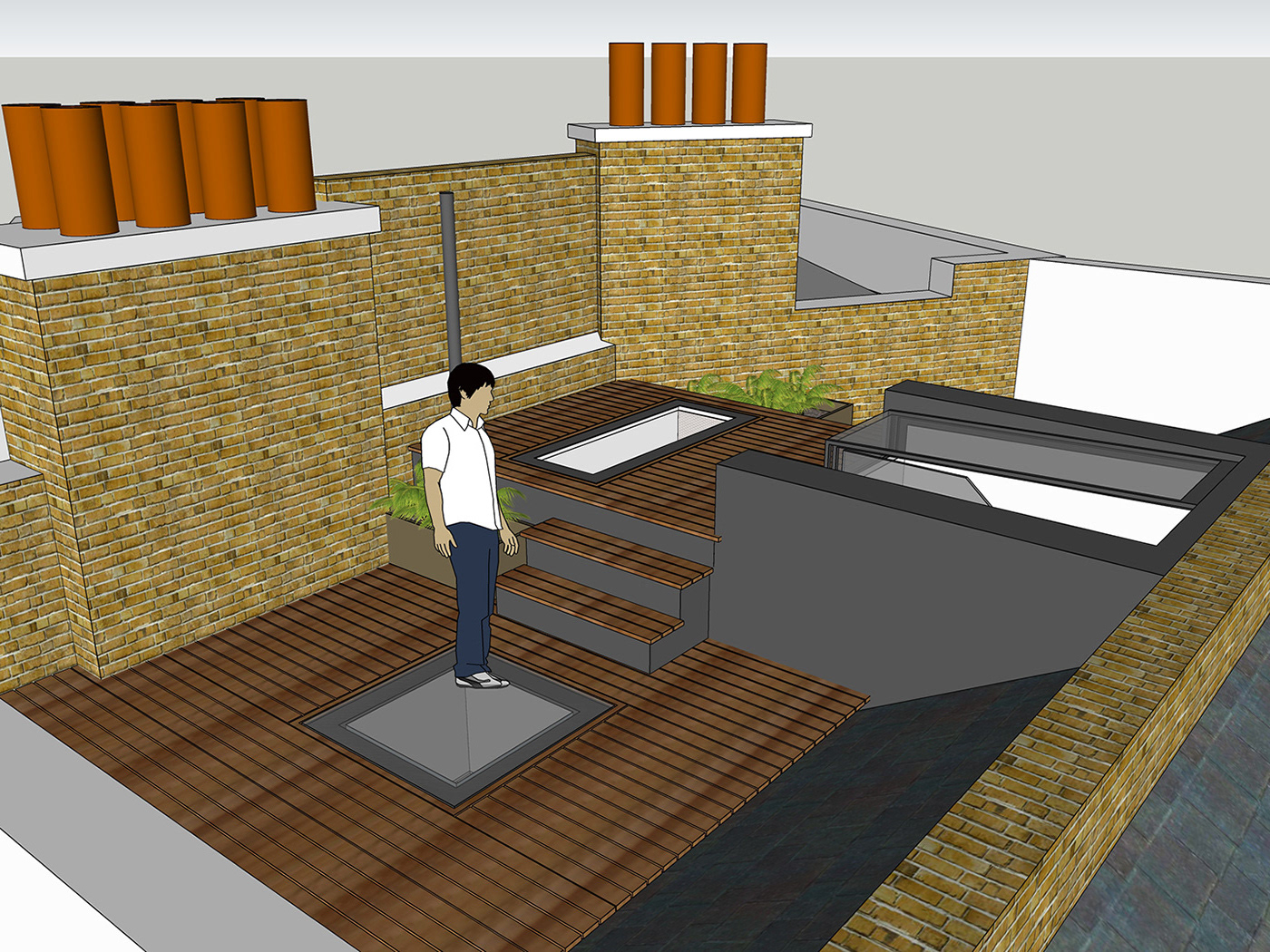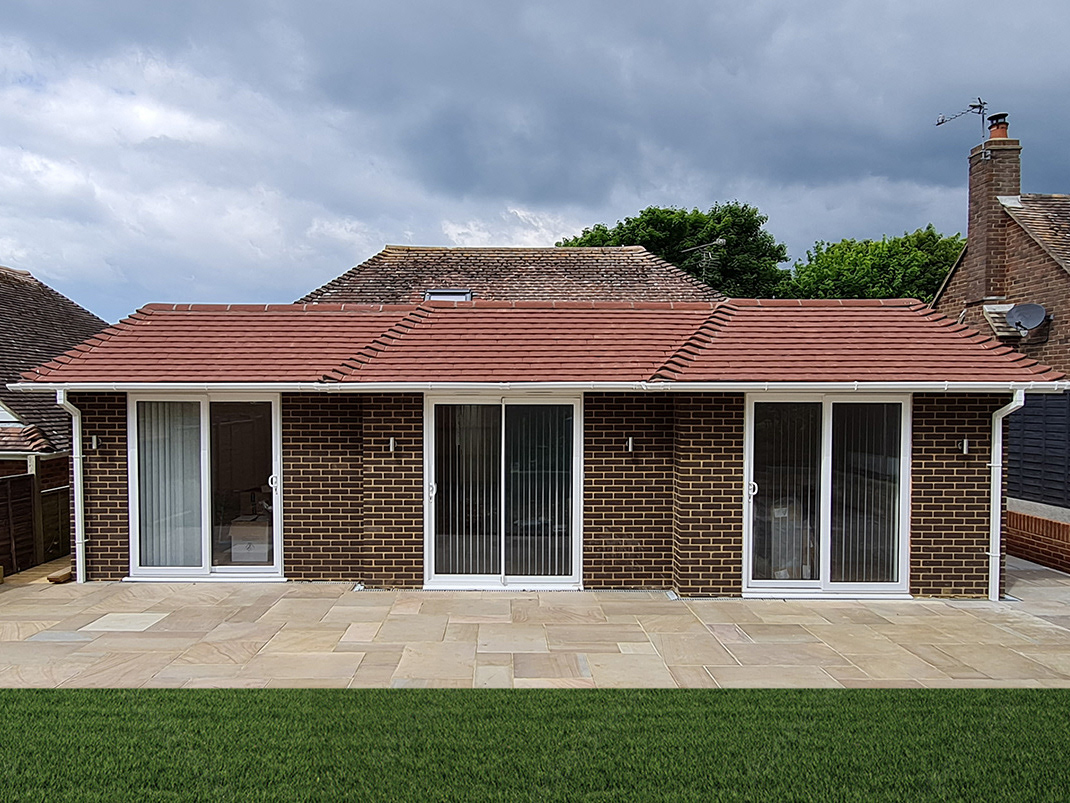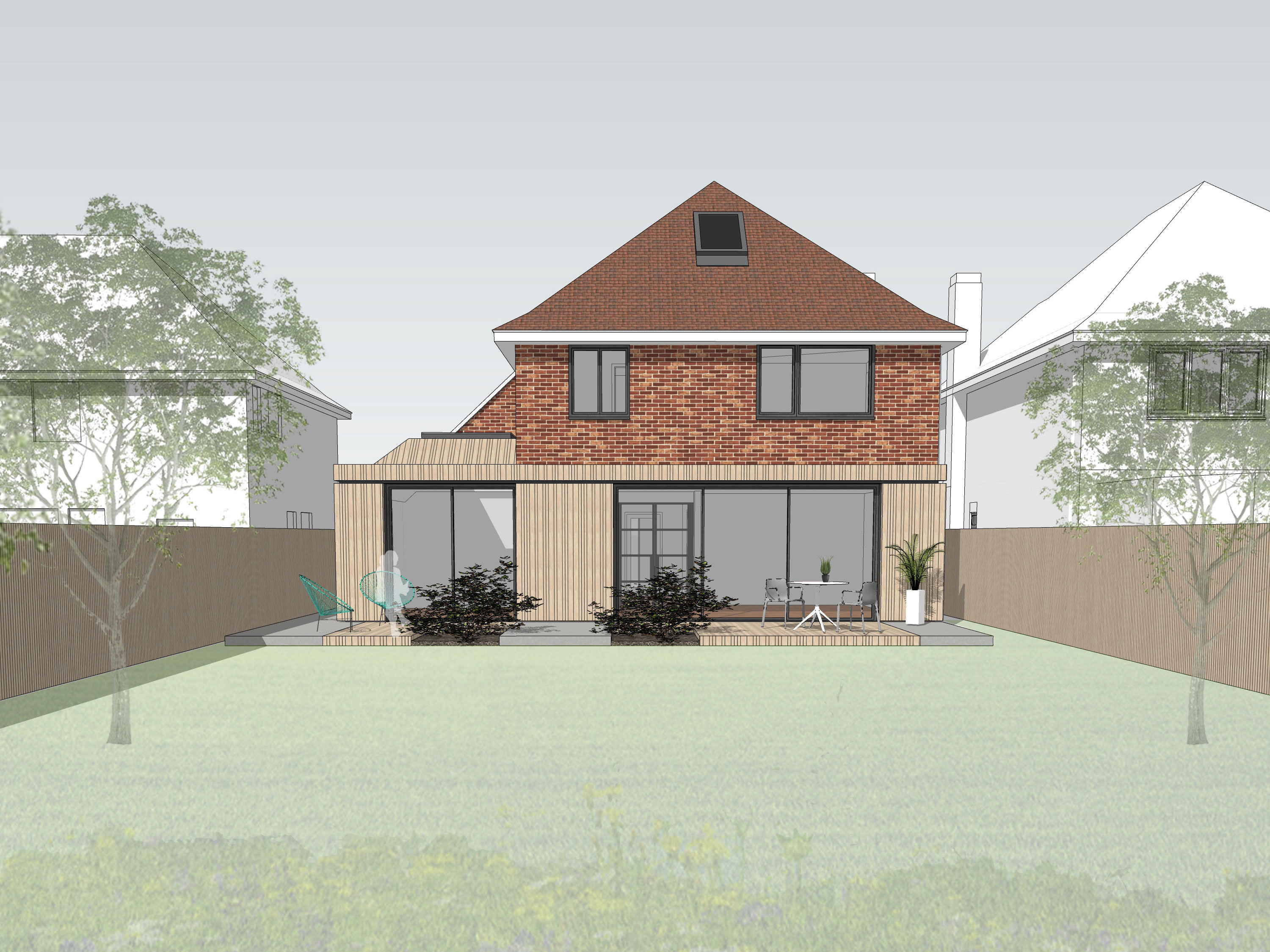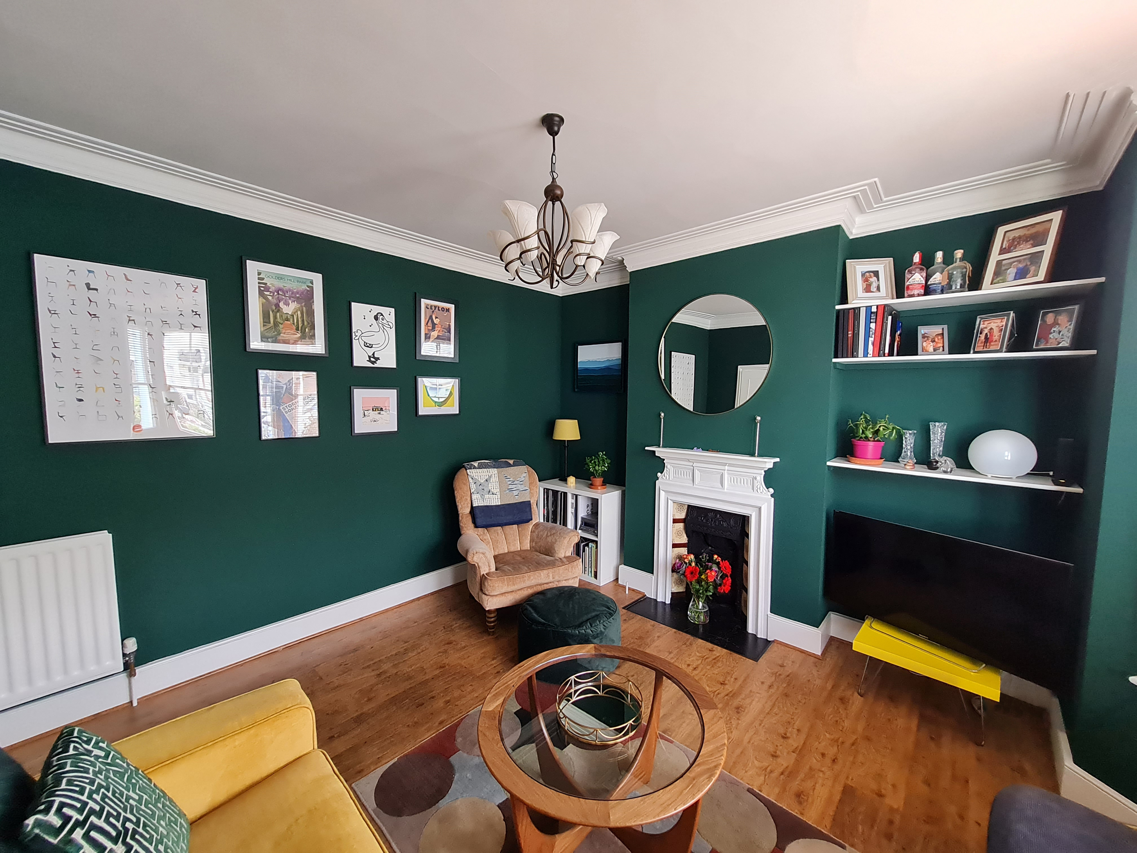We are pleased to announce that an extensive, high-quality remodelling and rear extension have been completed to a ground floor flat within a Victorian property in Queens Park, North London.
The scheme completely remodelled the interior spaces, replacing the suspended ground floor with concrete ground-bearing floors, and lowering the floor towards the rear of the property by over 300mm to provide additional headroom.
An existing side extension has been completely re-built, with a taller, flat roof and ribbon of roof windows over the kitchen, living room and home office. To grab a little extra floor area, a structural glass extension has been added to have minimum impact within the conservation area setting.
DMCA Architects provided a full architectural service for this project, from initial concept studies through to handover. We worked closely with the Client occupier, other professional consultants, and the Contractor, and we also provided bespoke furniture design and interiors advice to the Client.
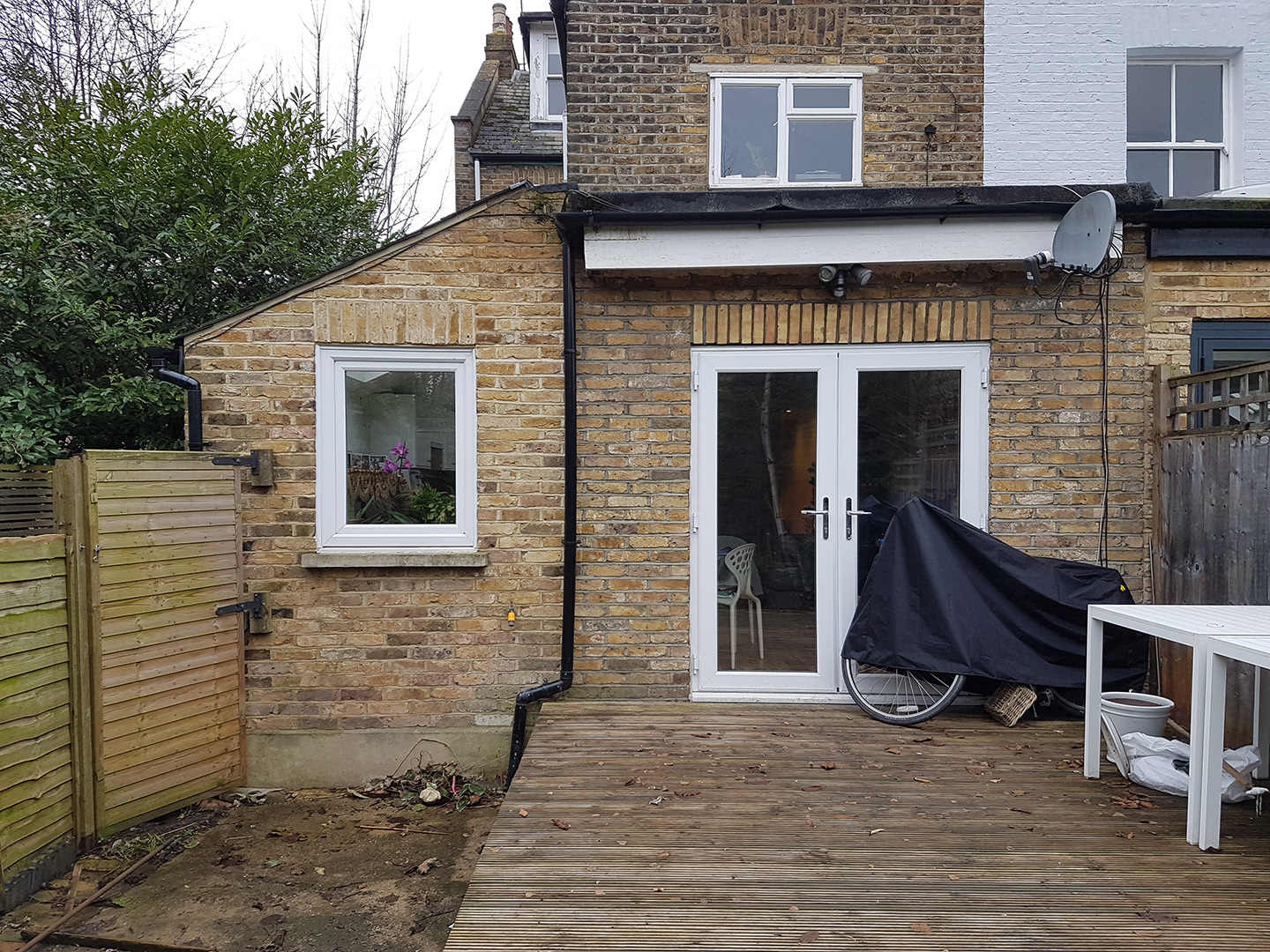
Rear Elevation - Original View
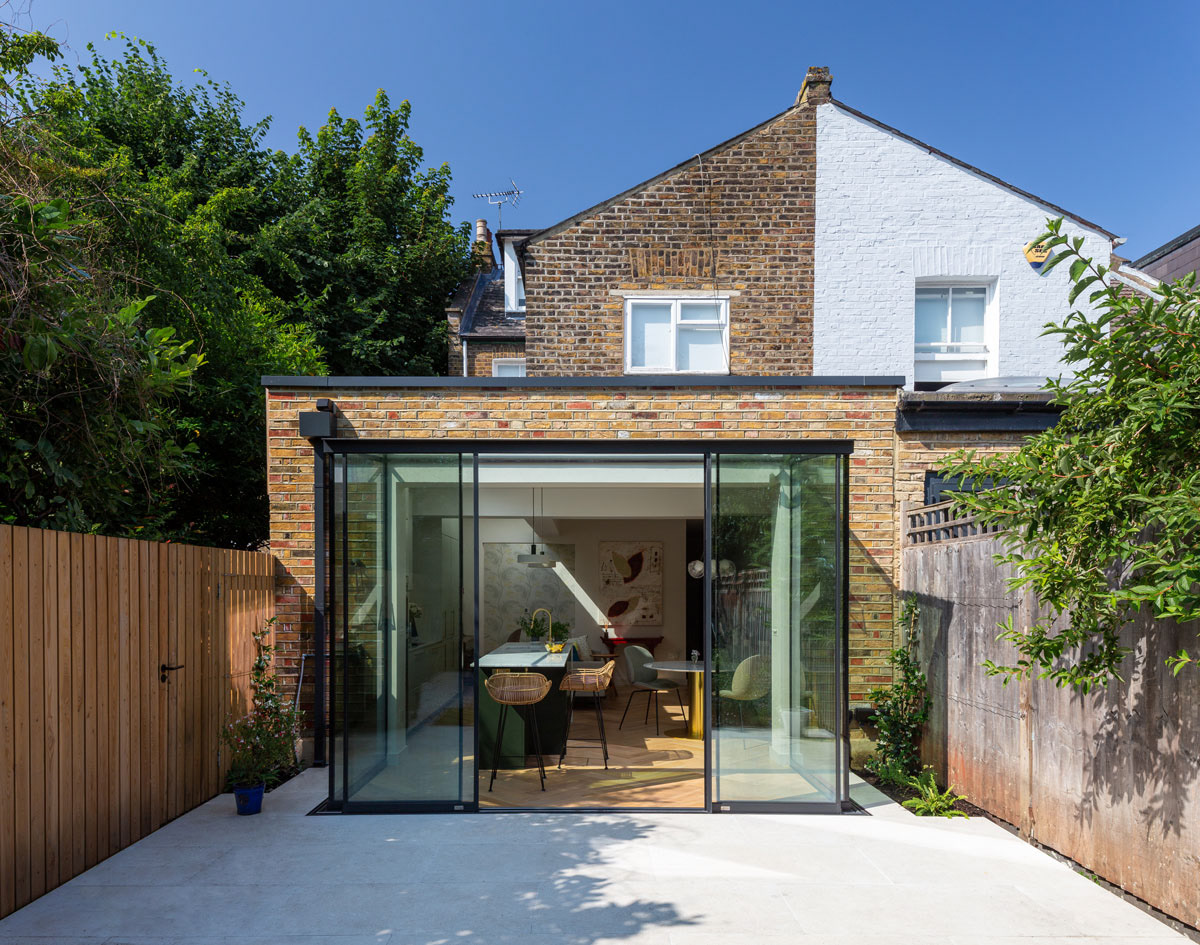
Rear Elevation - Completed View
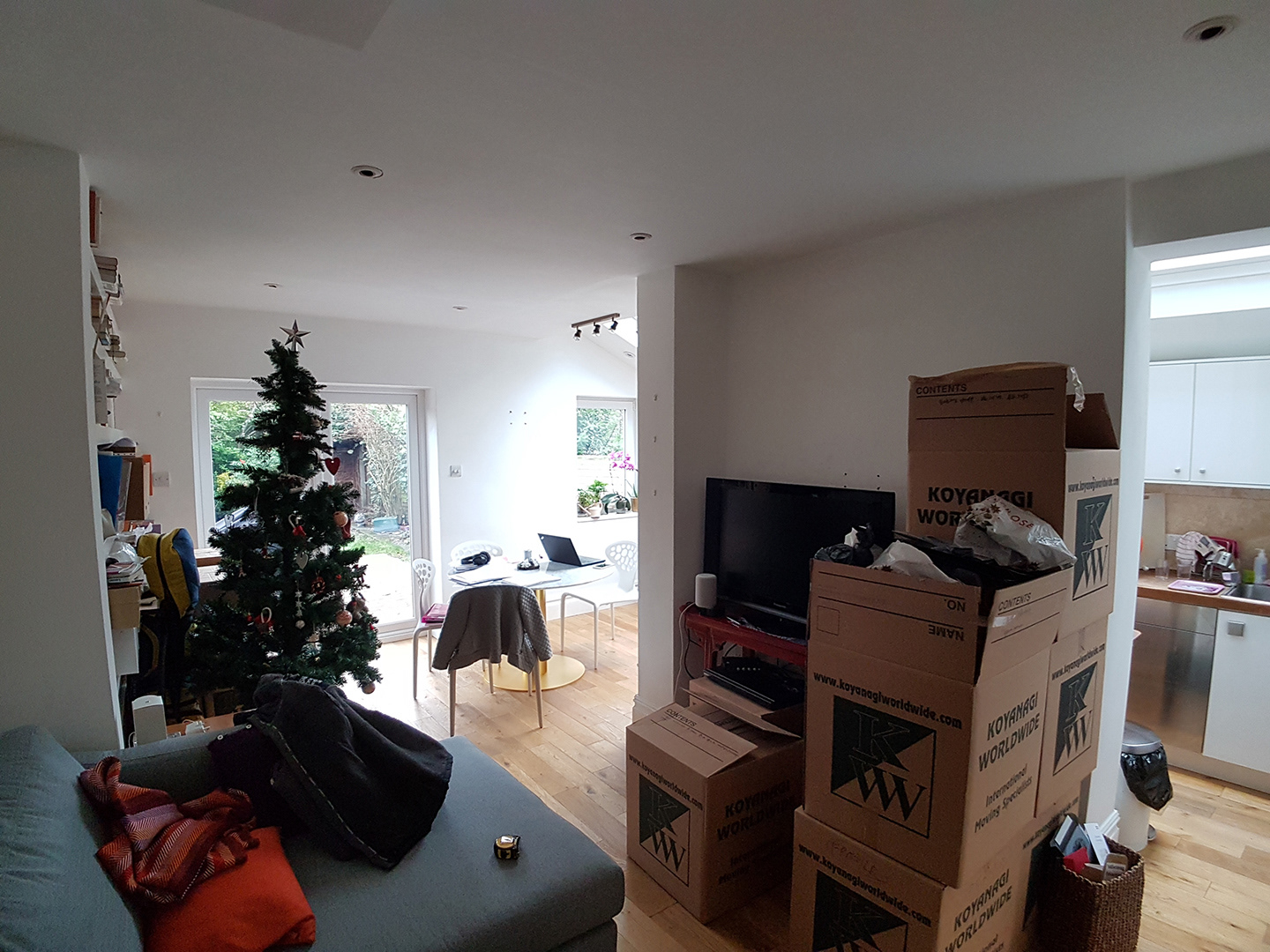
Interior Living Space - Original View
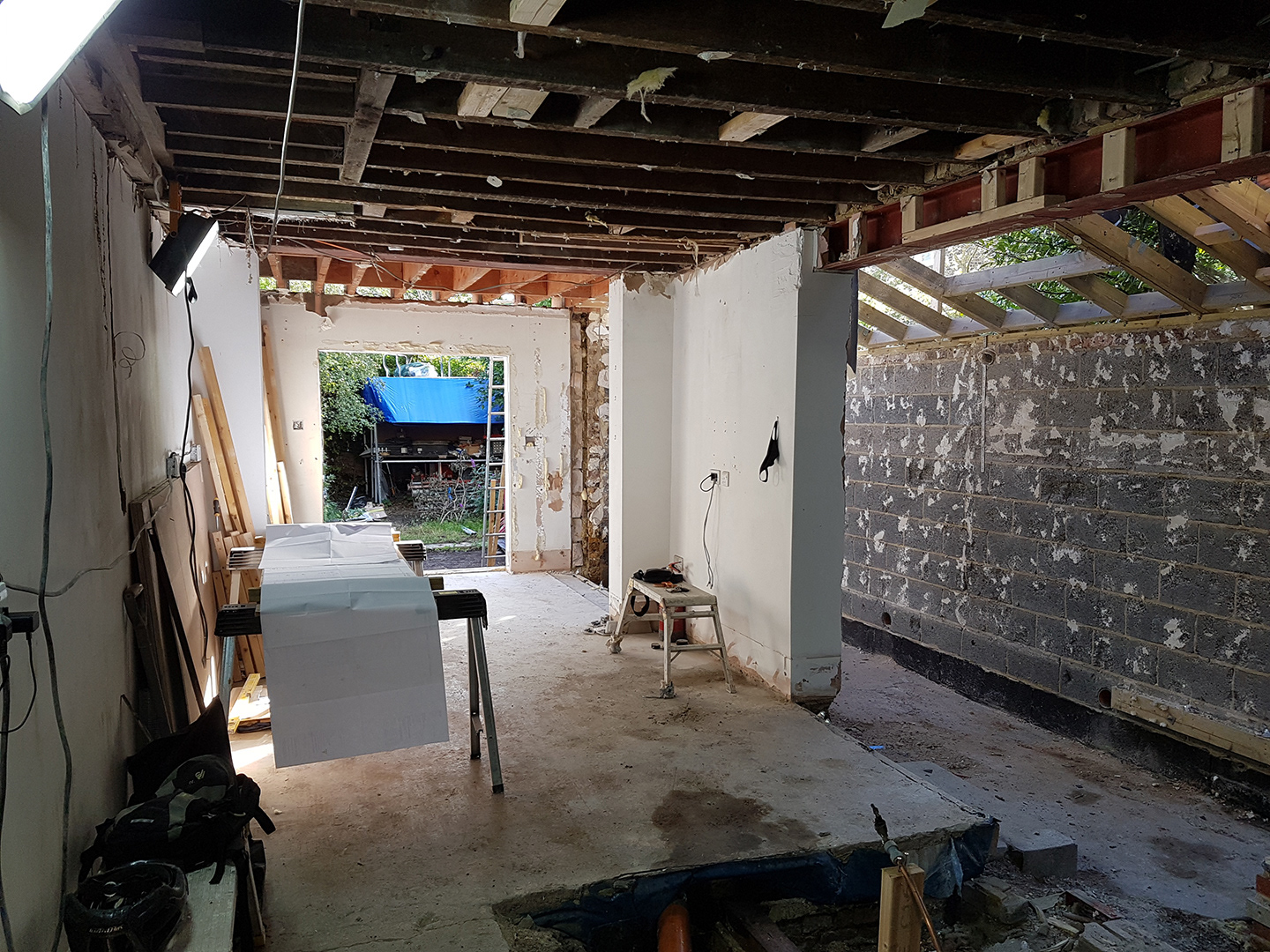
Interior Living Space - After Strip-out
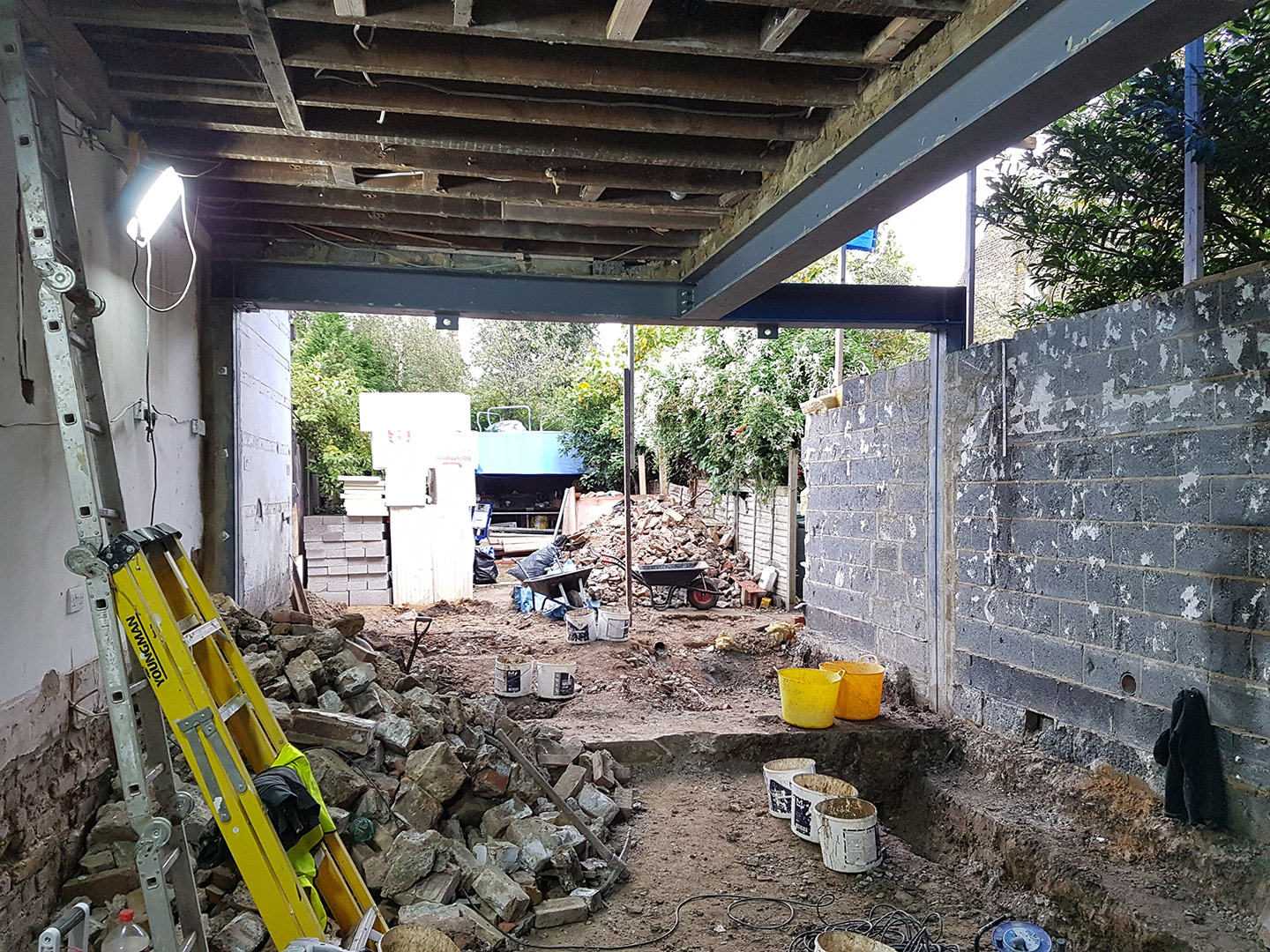
Interior Living Space - With New Steelwork
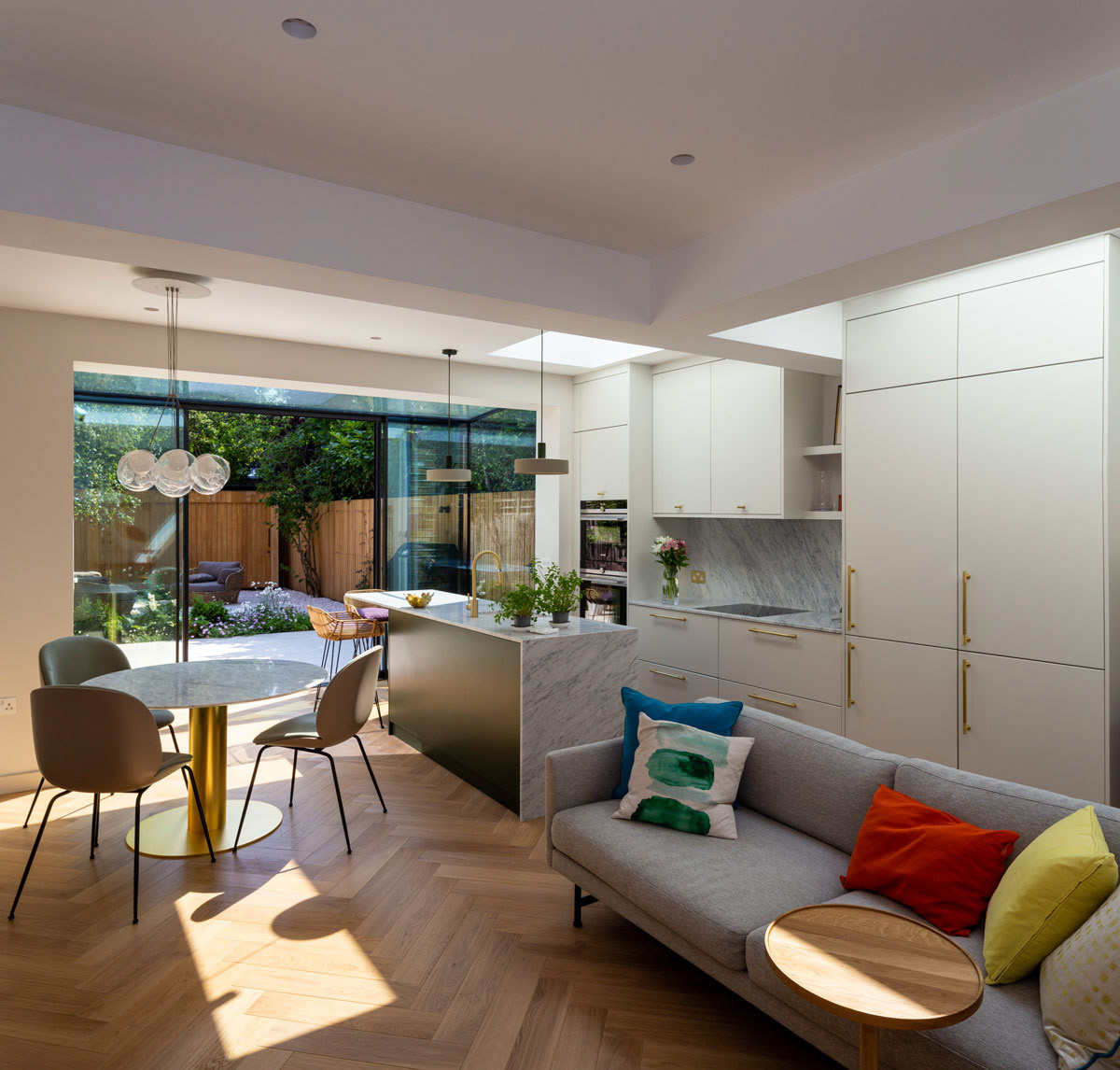
Interior Living Space - Completed View
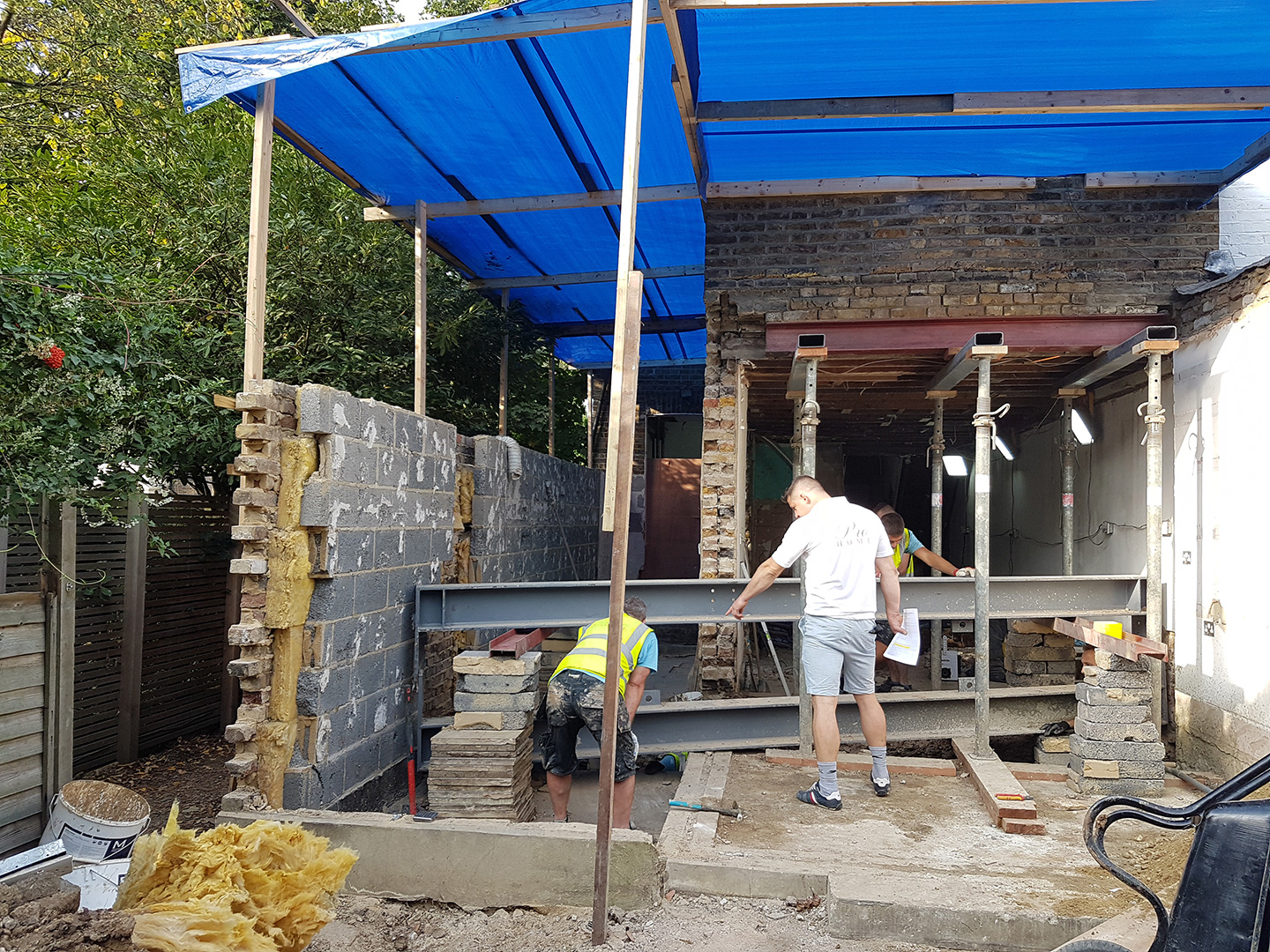
Structural Alterations - Steel Going In
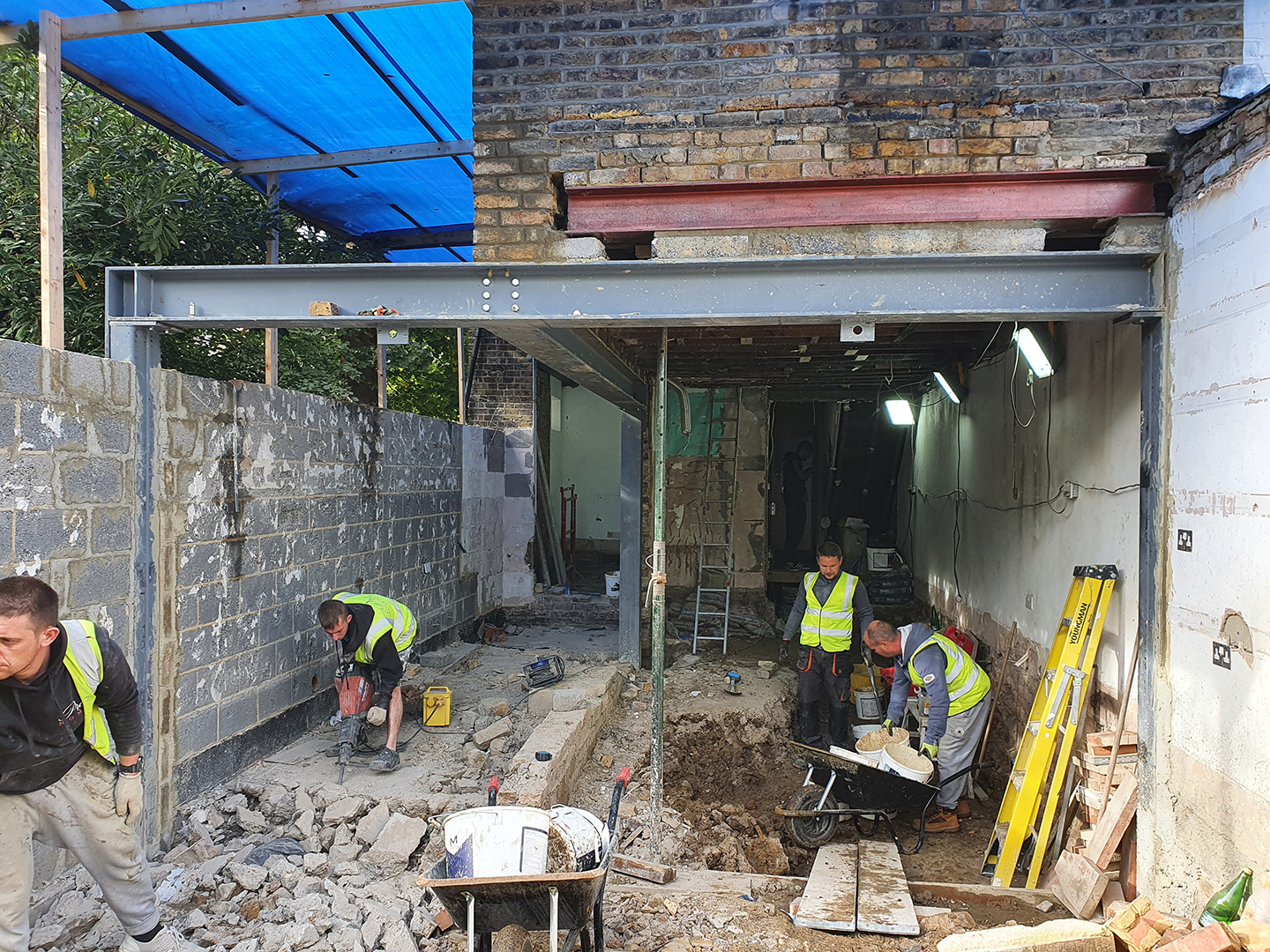
Structural Alterations - Steel Up
