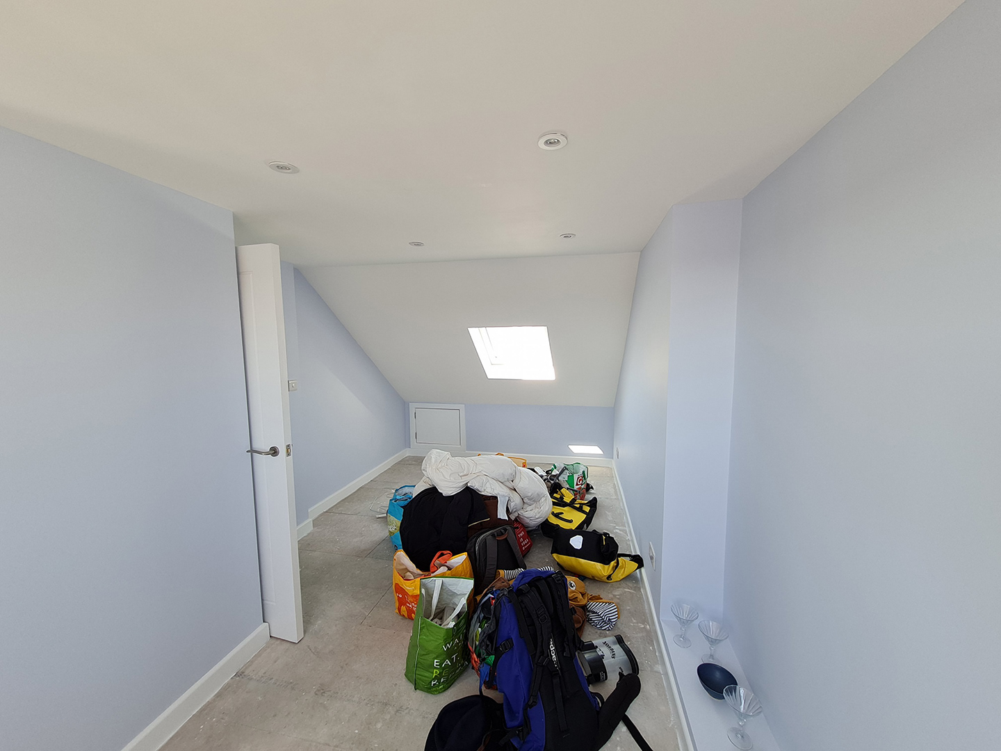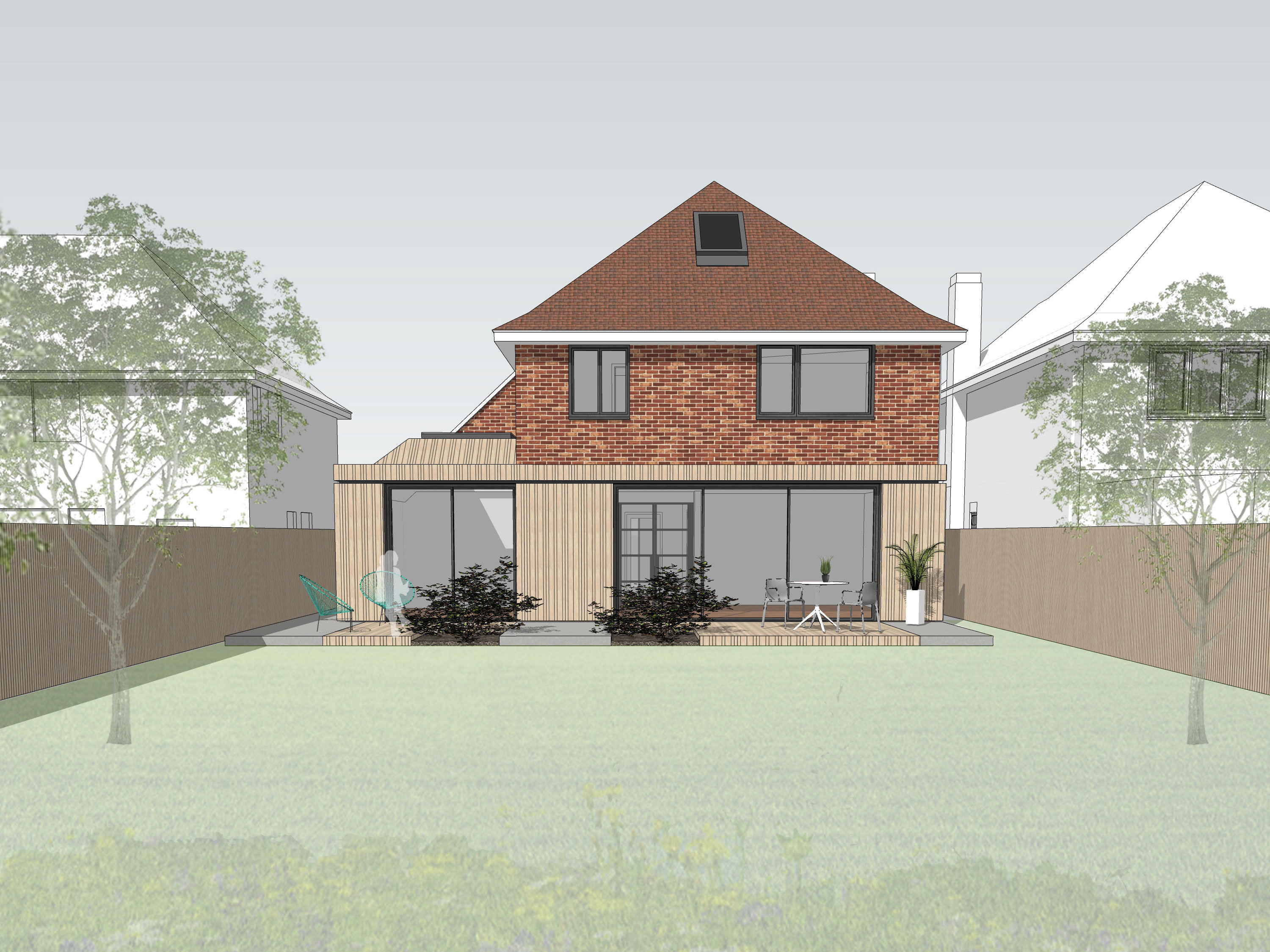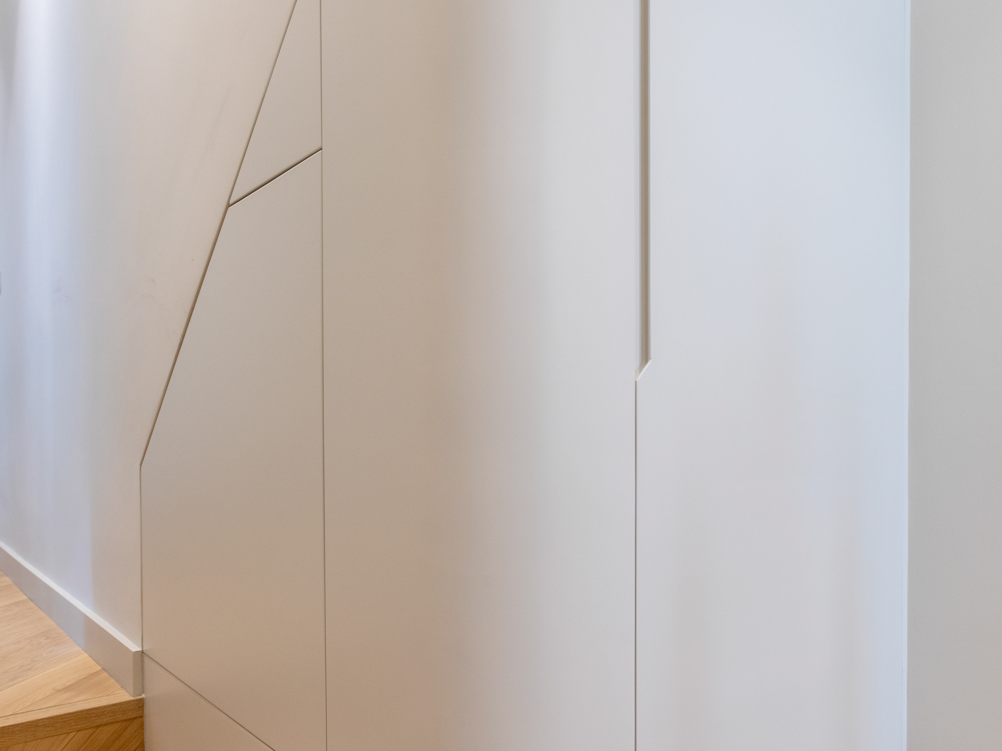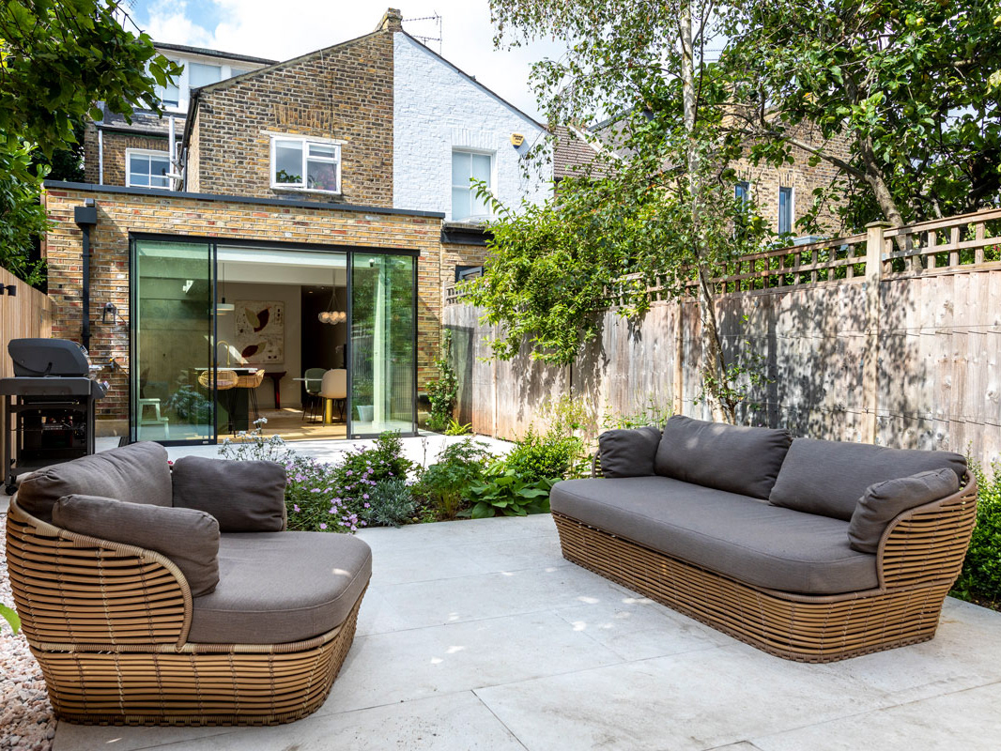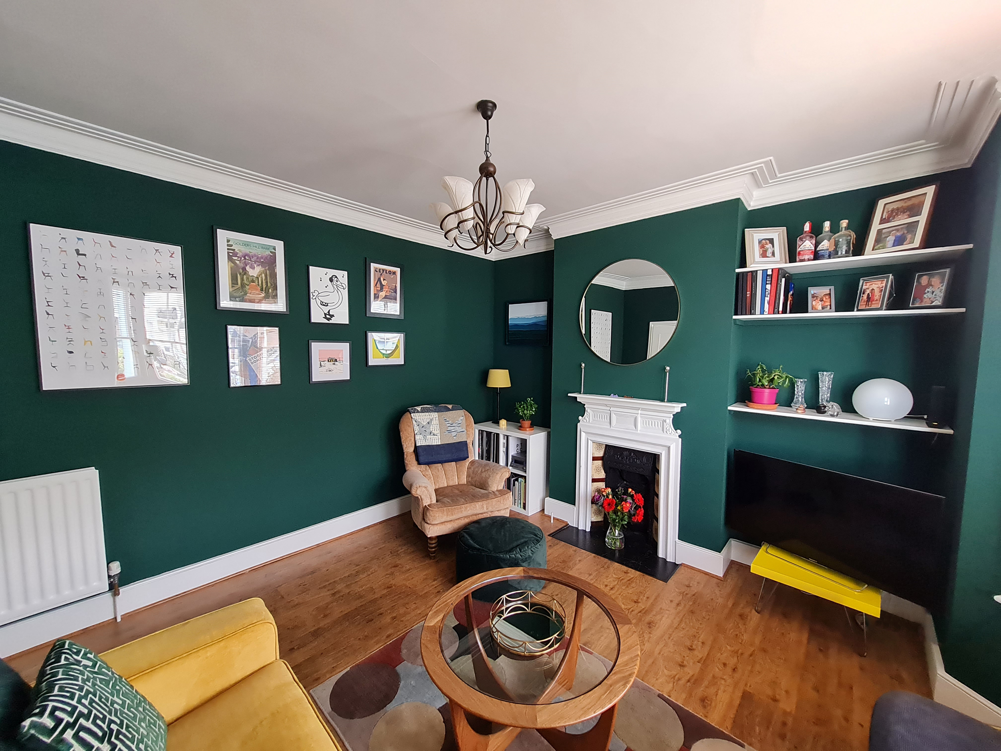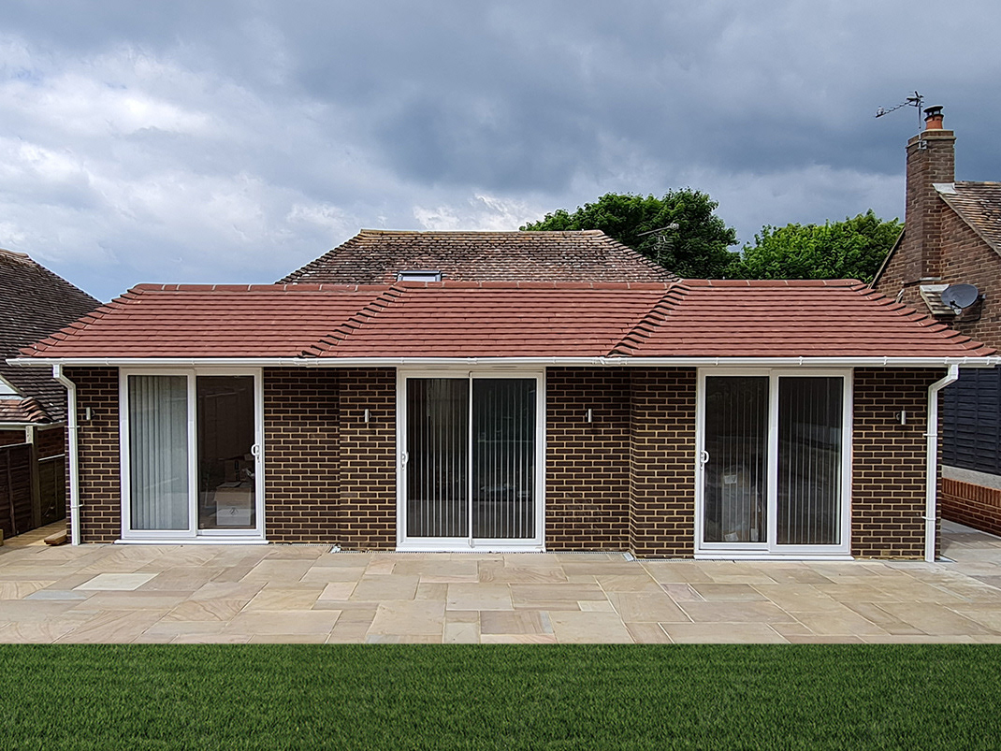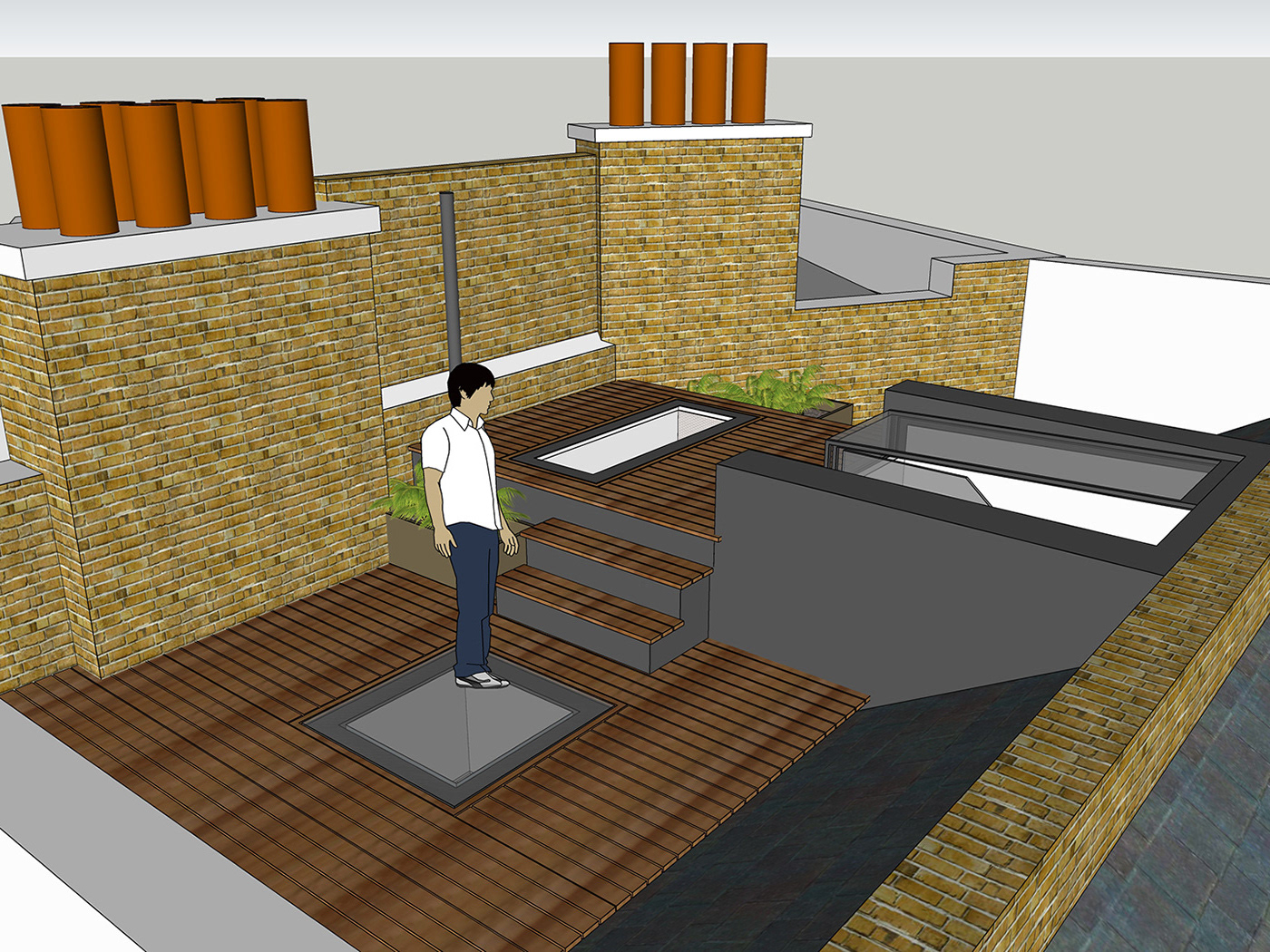At this project, The Client was looking for a dormer loft conversion and a rear, ground floor kitchen extension to this terraced property in Aldrington, Hove.
A quick visit to site shows much of the build complete, with decoration and second-fix fit-out well underway... hence the clutter of materials in each room.
The new loft room will function as a bedroom, with its own en-suite shower room. As with any loft conversion project, the addition of a new occupied storey in excess of 4.5 metres above ground level required careful consideration to comply with the Building Regulations, with a new protected stairway connecting the top storey to the final exit at ground floor, upgraded fire detection and warning systems, and new fire doors along the escape route.
The rear extension slightly exceeded the standard 3 metre permitted development guidelines in order to align with an existing extension at the property next door, but the scheme could still be completed under permitted development, after prior approval and a 28-day neighbourhood consultation process was completed.
The ground floor has been opened-up from the front of the house to the rear garden, creating a bright, airy and sociable living space for the household. Opening up the entire ground floor also enables sunlight to enter the ground floor in the morning and the evening.
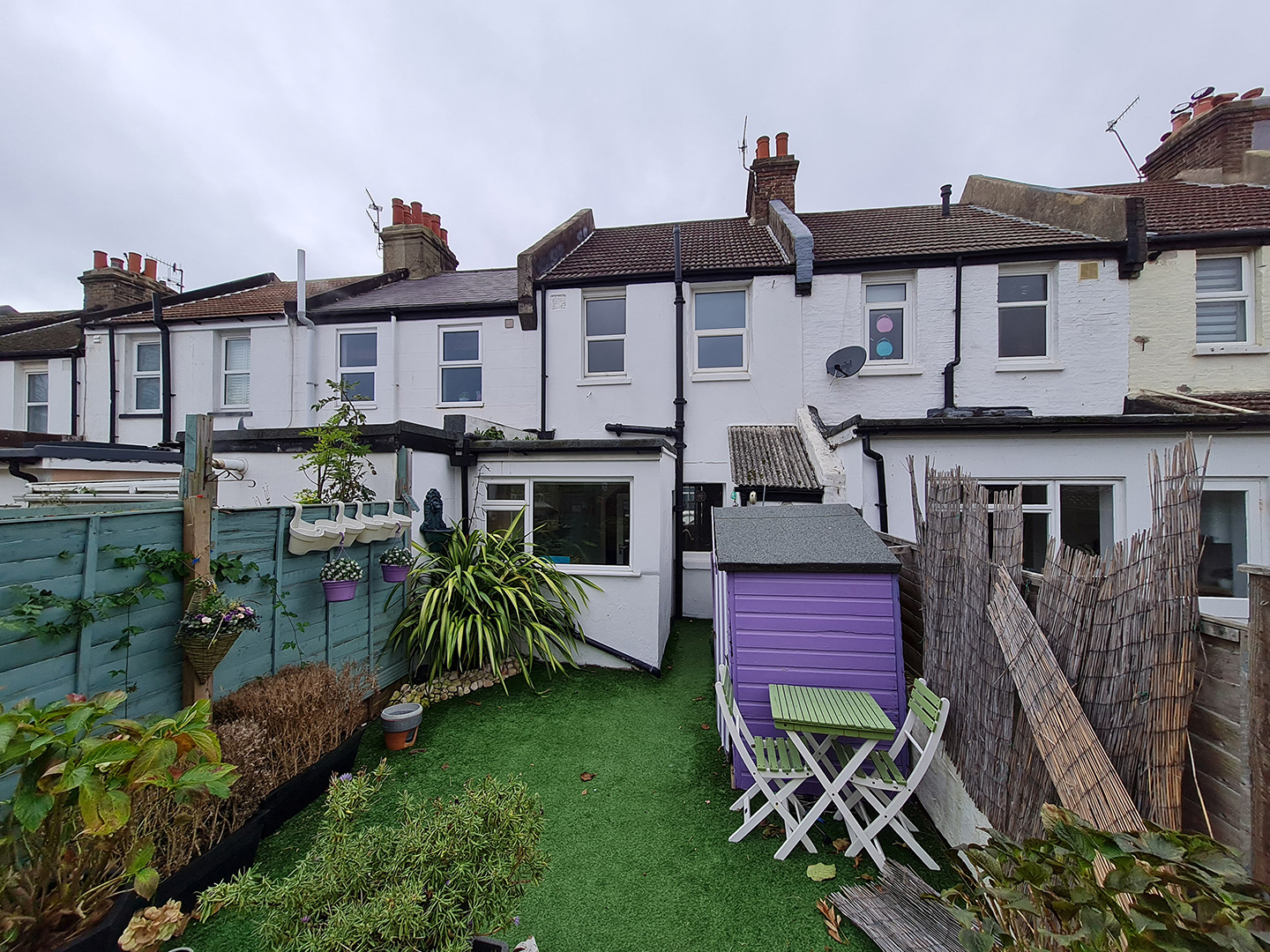
Original Rear Elevation
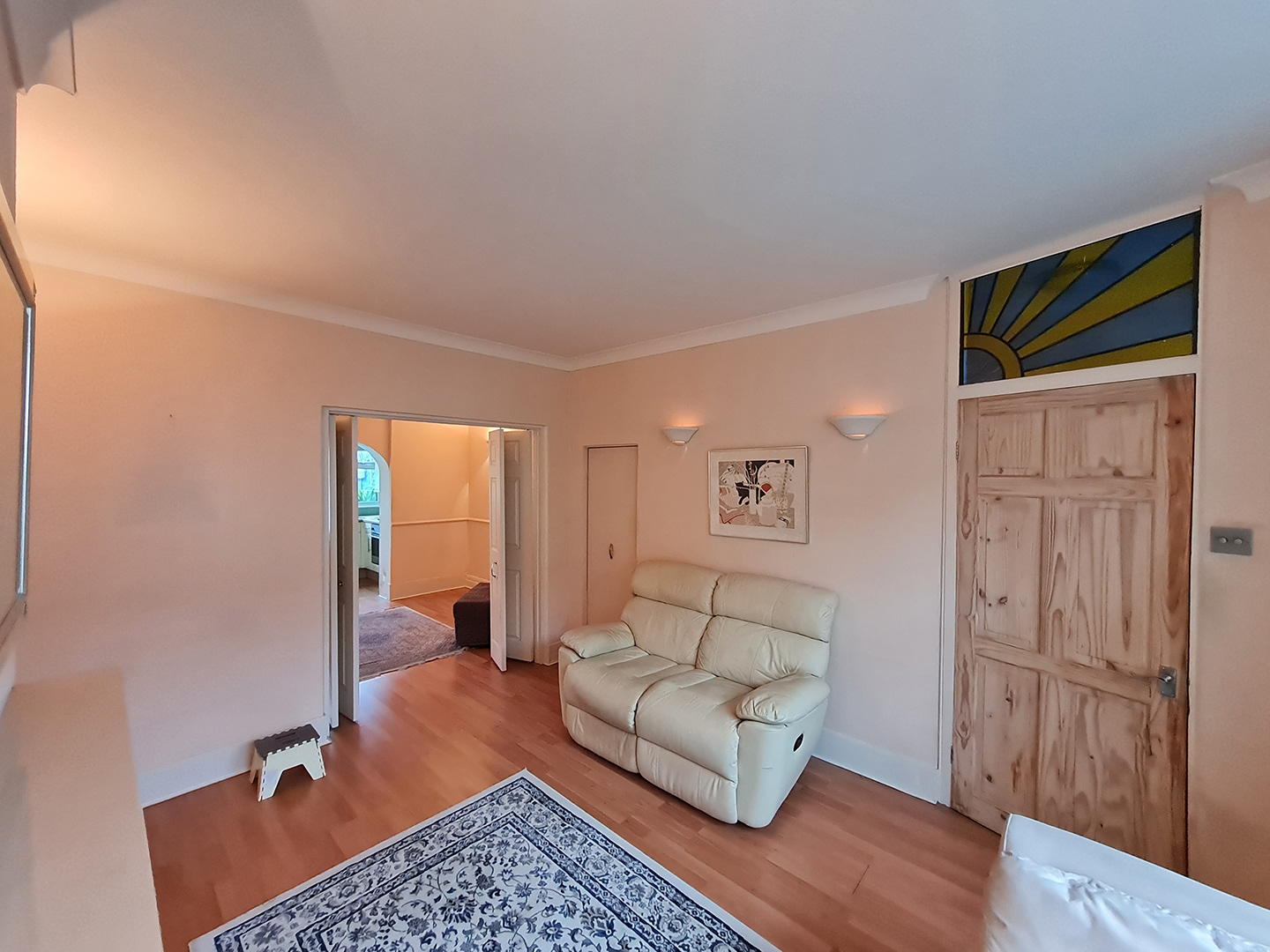
Original Ground Floor Living
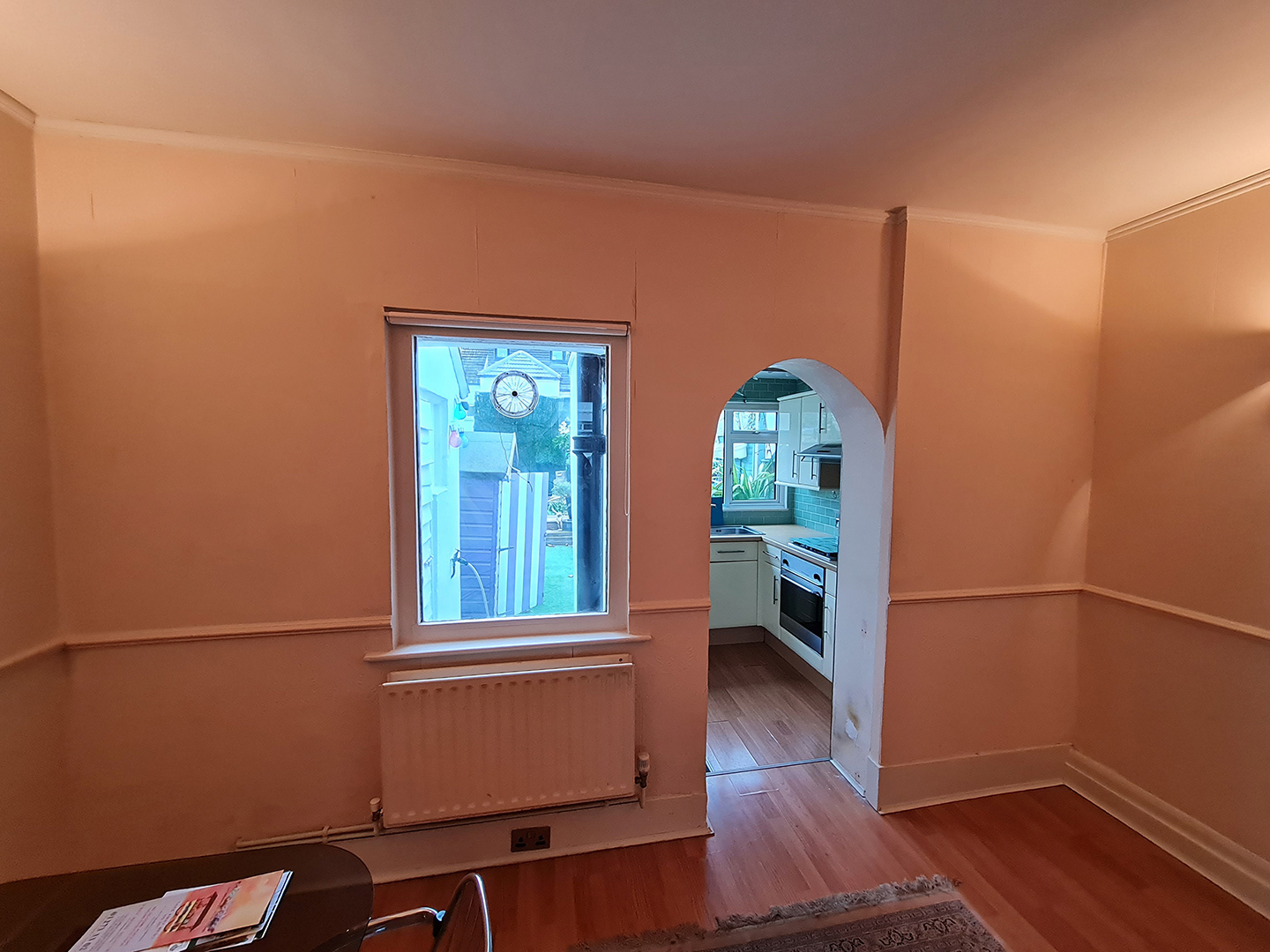
Original Dining / Kitchen
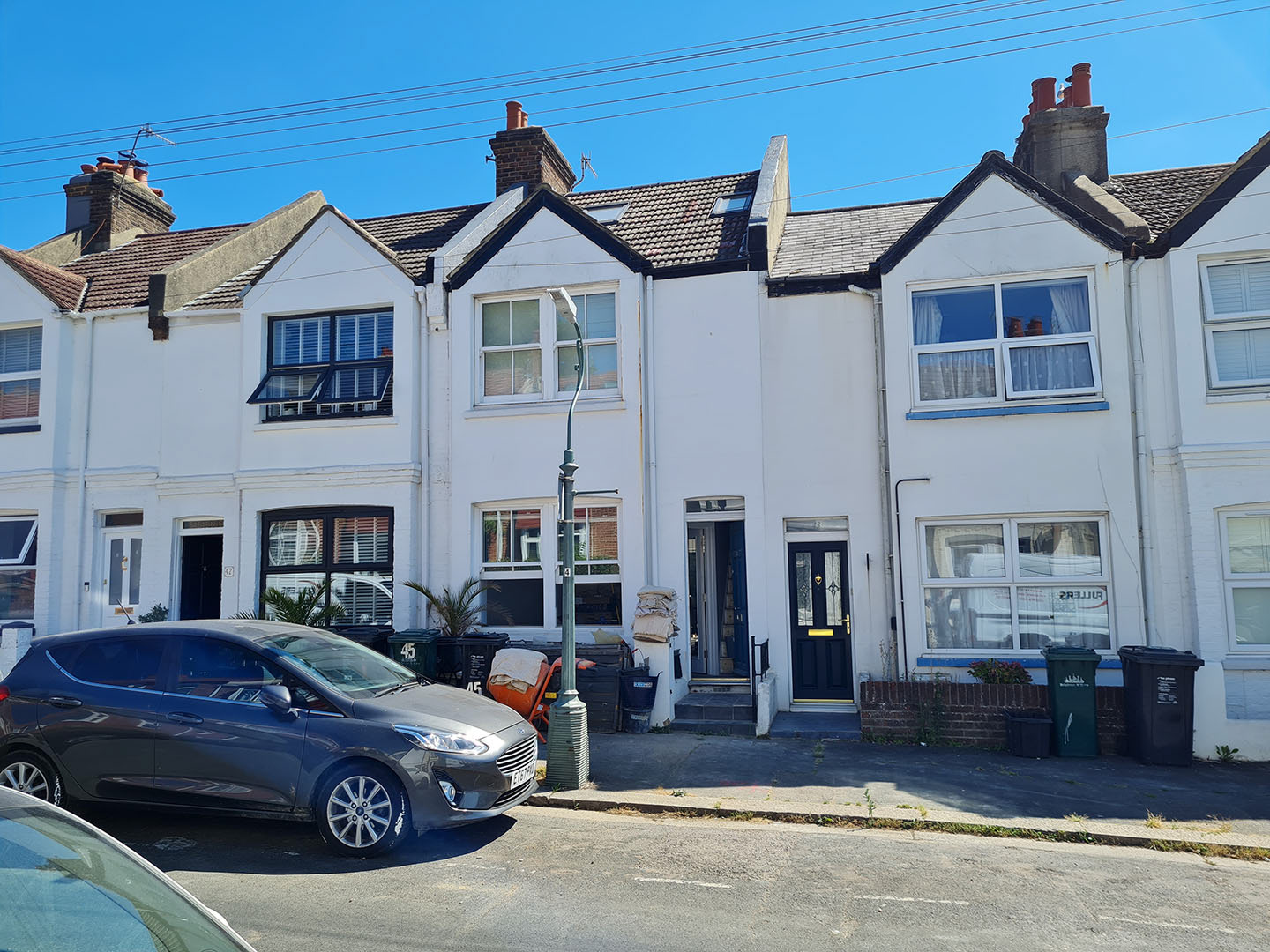
Front Elevation
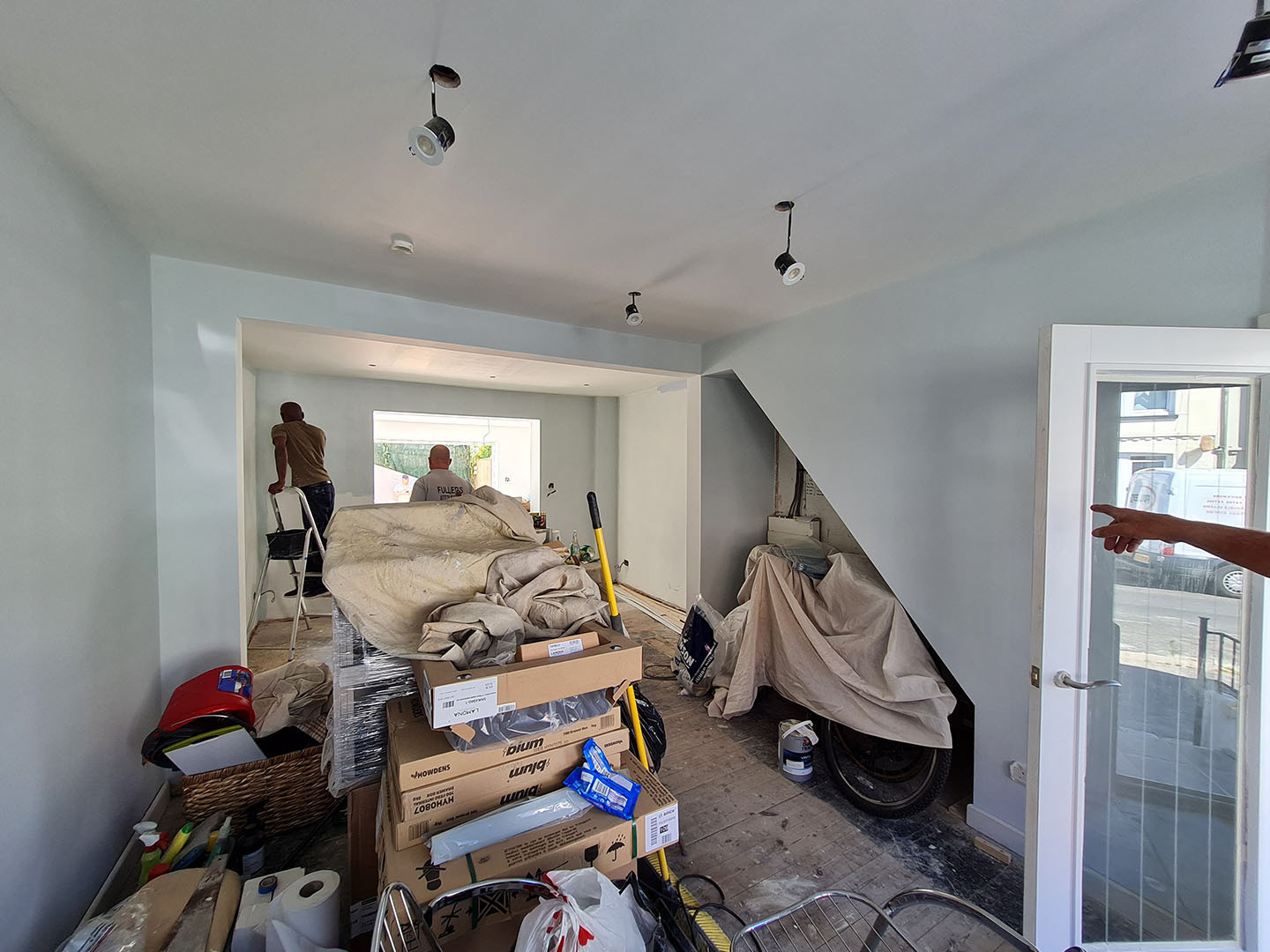
New Open Plan Ground Floor
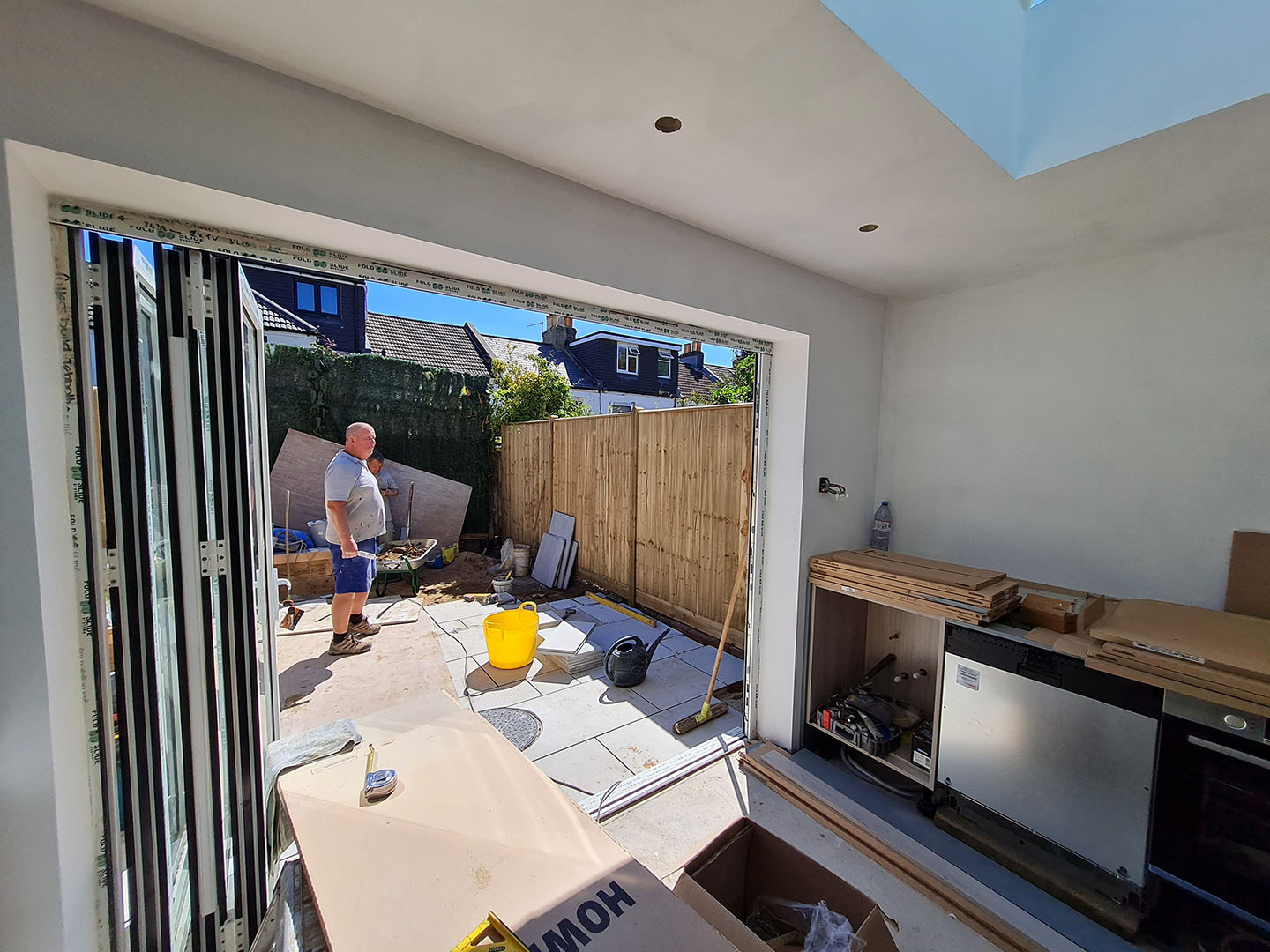
New Rear Extension
