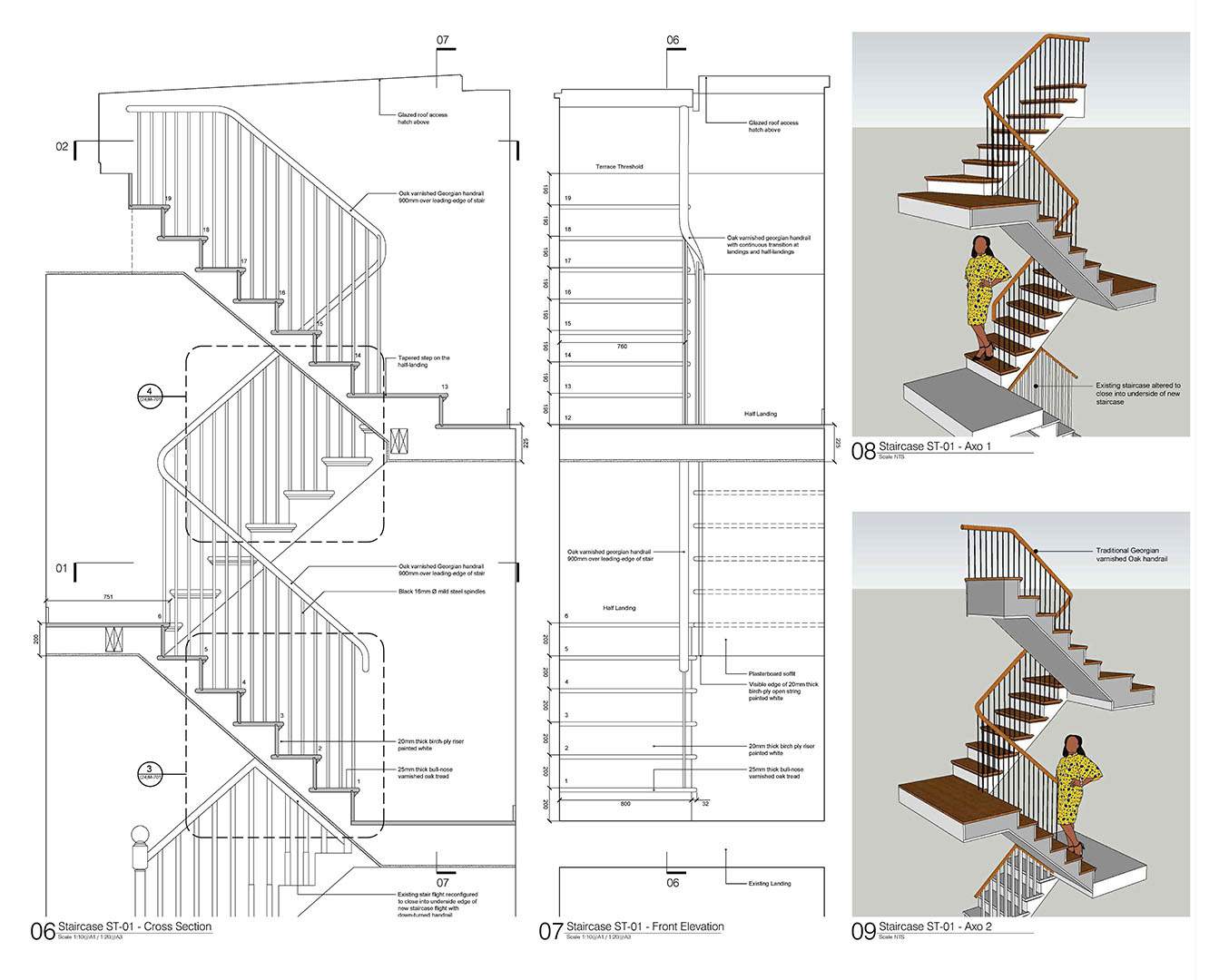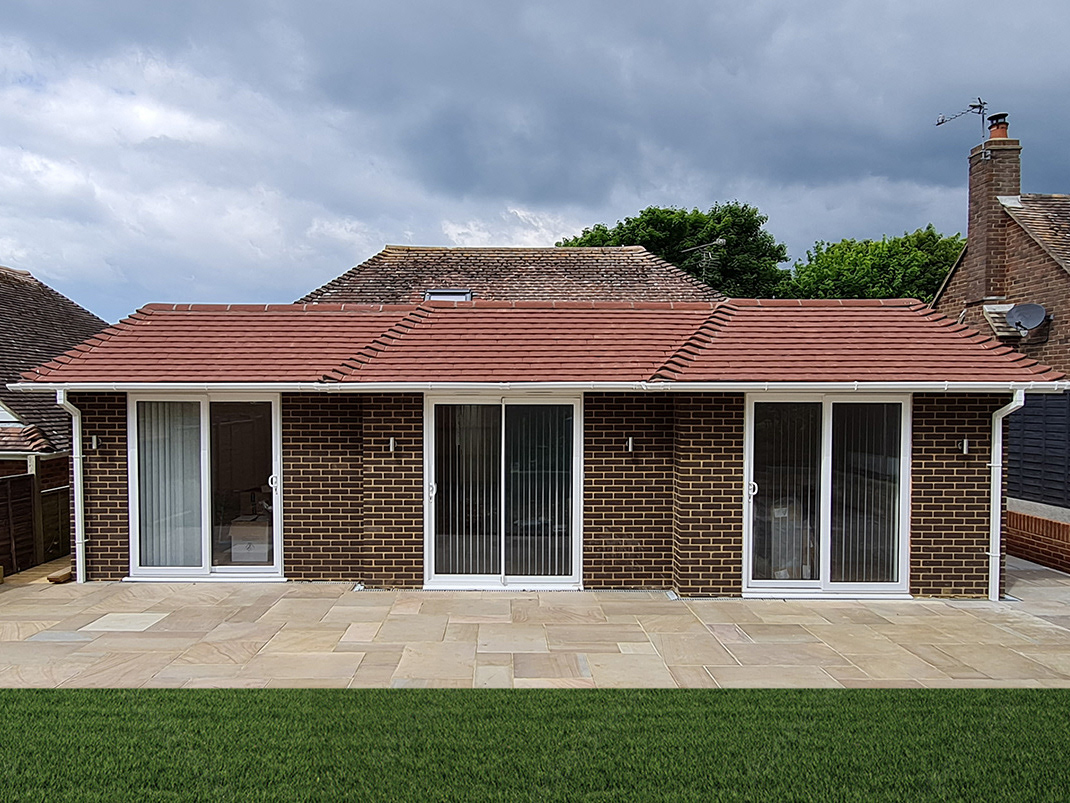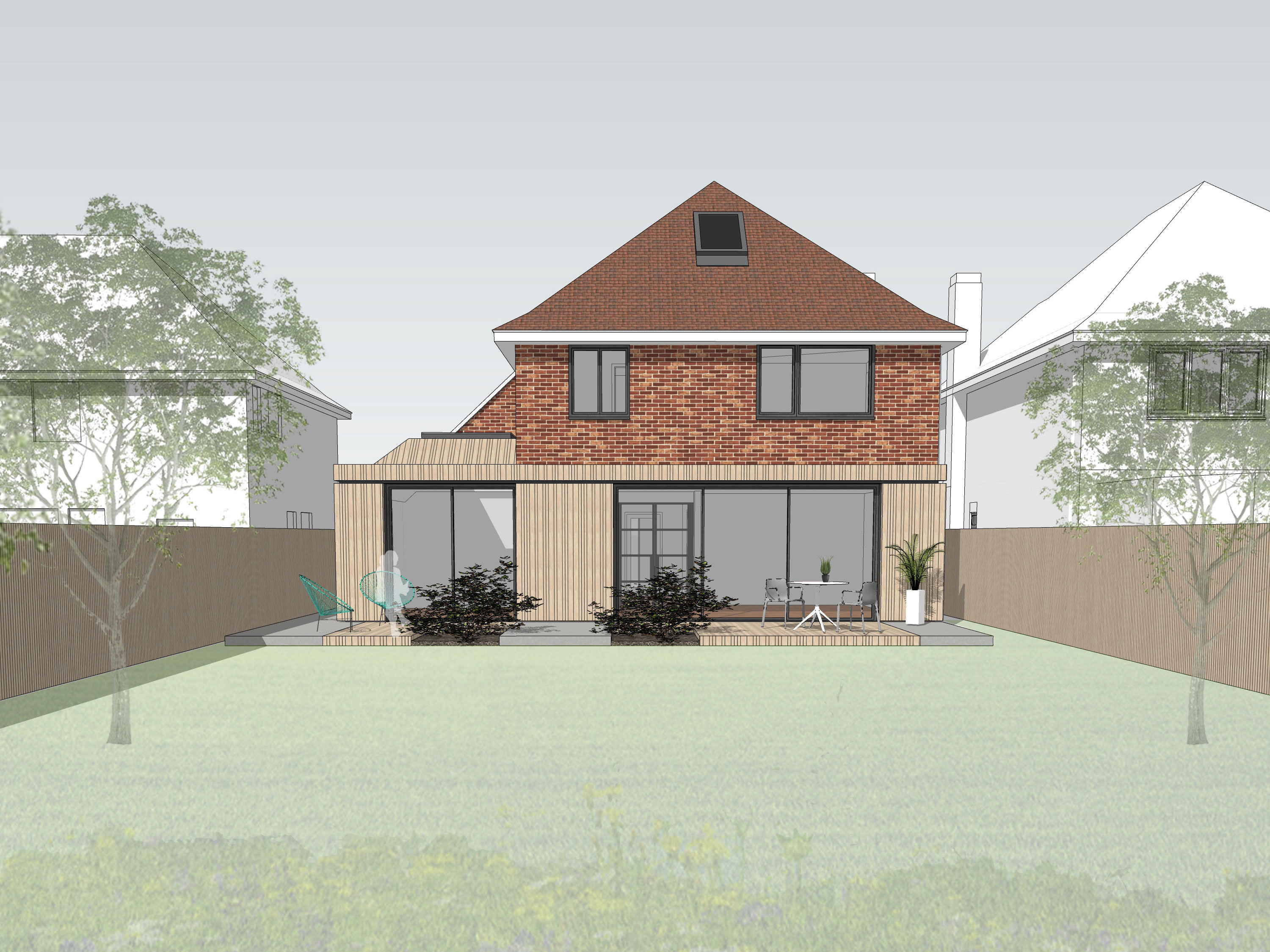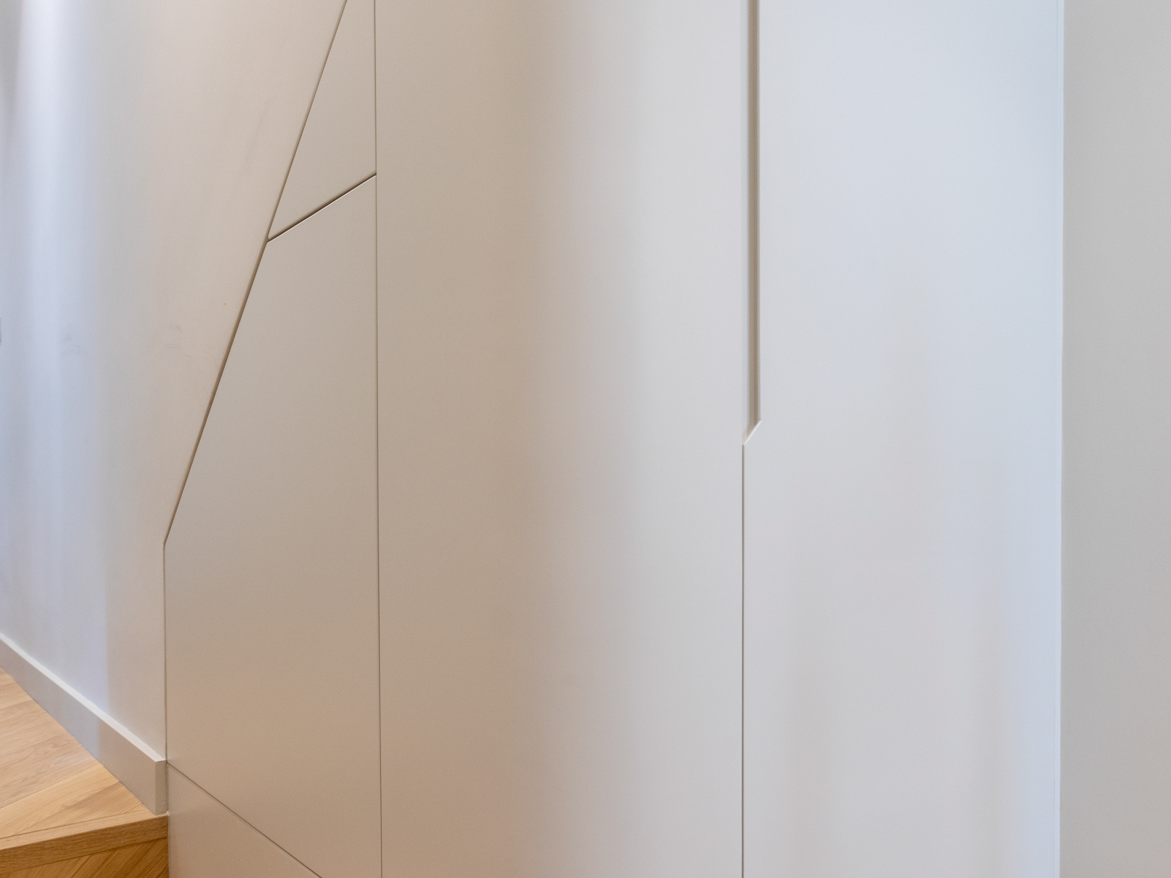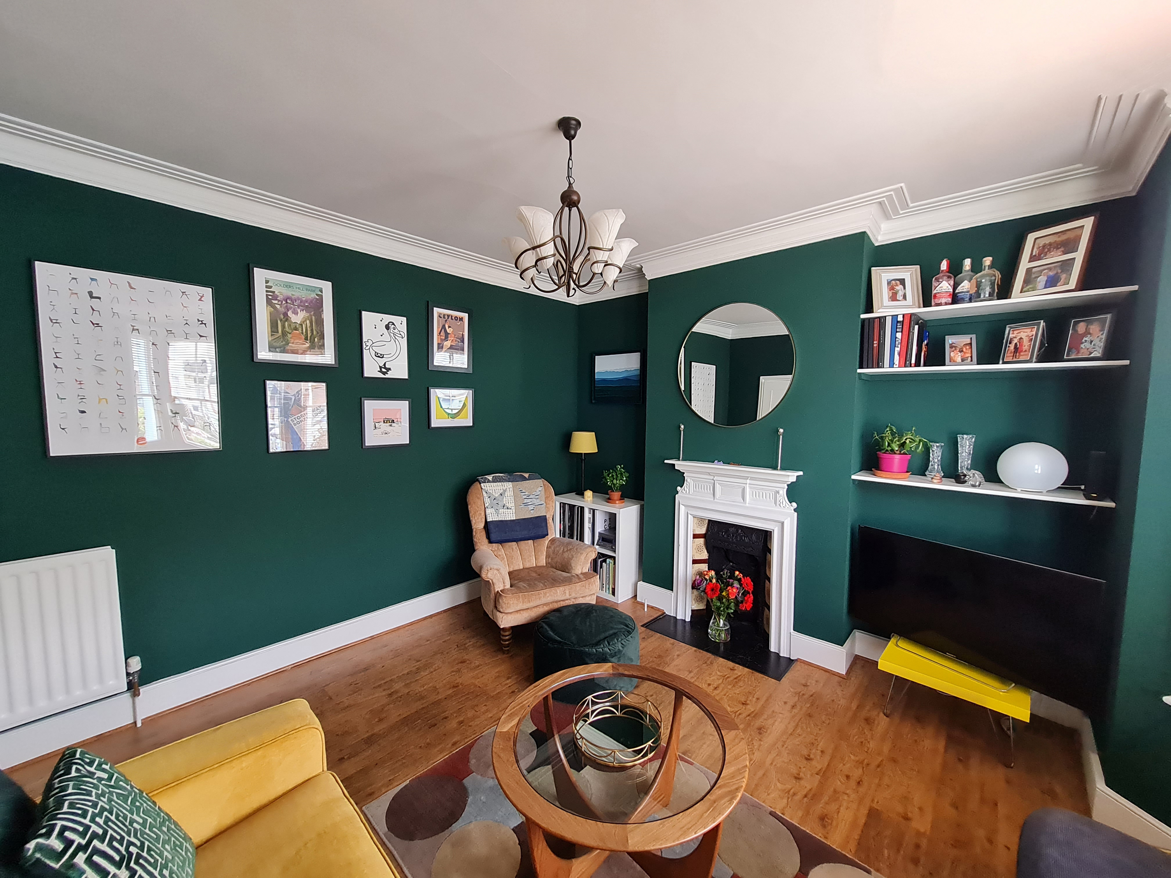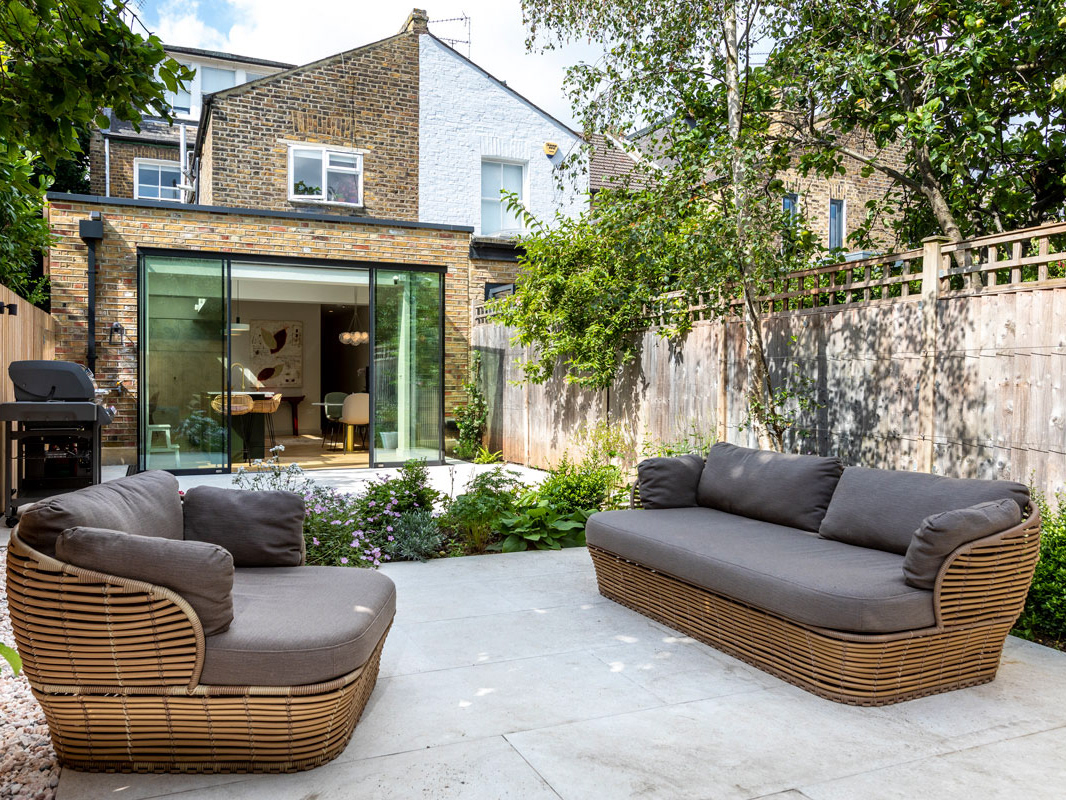In 2017 the owners of this Georgian terrace house appointed DMCA Architects to investigate the potential for a roof terrace and additional bathroom. My Client's owned the building, which is presently sub-divided into two flats.
The property is within a Grade II listed terrace, and as such, all the original building fabric was protected by law and the external features of the building had to be maintained to ensure no detriment to the neighbourhood's character.
Initial pre-application enquiries were made to the local authority, where they confirmed no additions would be acceptable on the roof if they would be visible from the street. They also objected to any alterations to the original London-roof structure, which was replicated along the terrace.
An initial scheme cautiously provided a terrace deck positioned above the existing roof, but this provided little functional area and caused numerous building regulations complexities. Further investigation suggested the existing roof profile was unlikely to be original, so we applied for a second Listed Building Consent and entered into a further 12-months or so of negotiations. The resulting approved scheme results in a larger terrace deck while maintaining part of the pitched, slate roof to retain some of the original rooftop character.
The scheme is intended to start on site in Spring 2023.
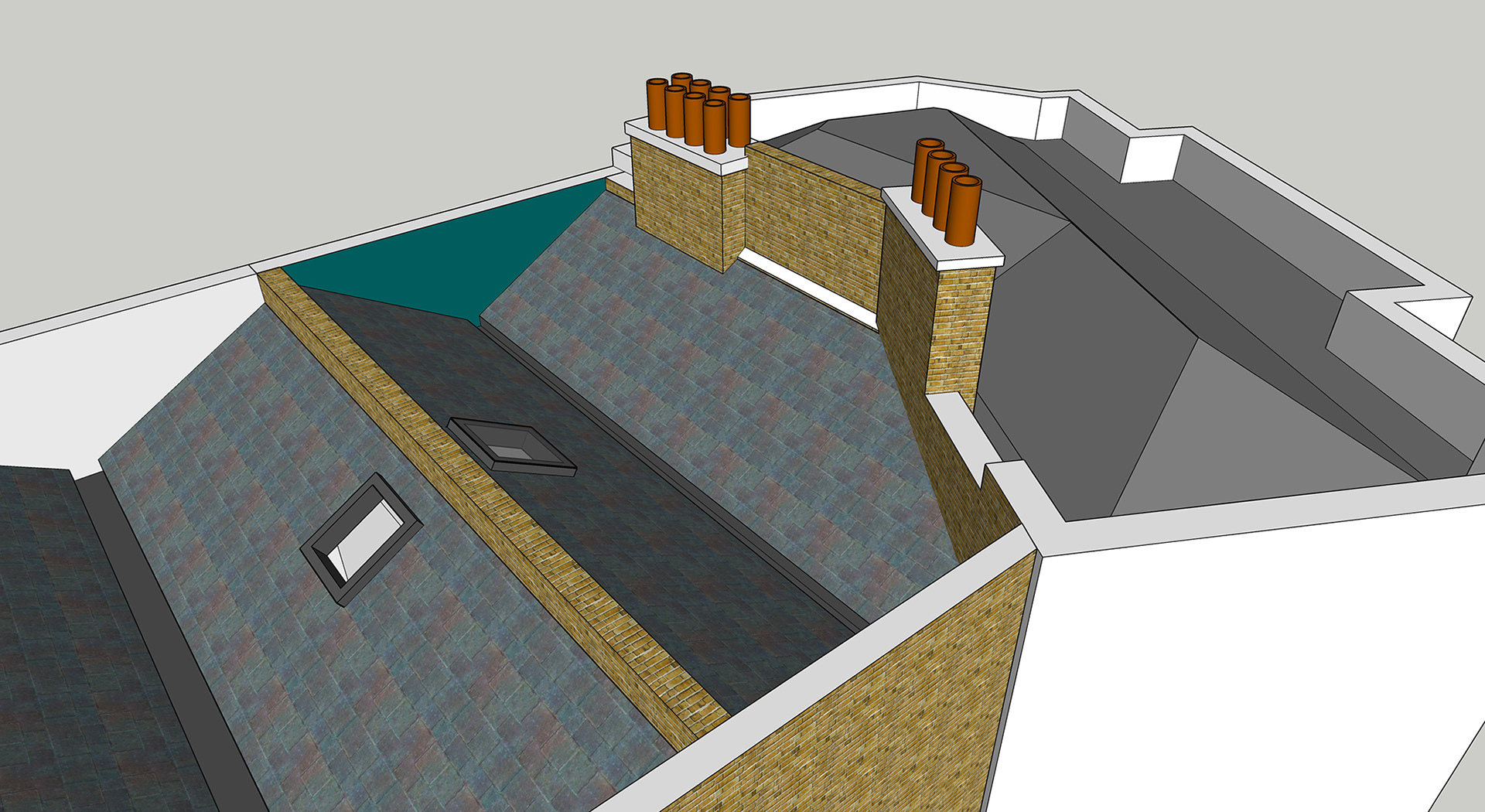
Existing Roof Sketch Model
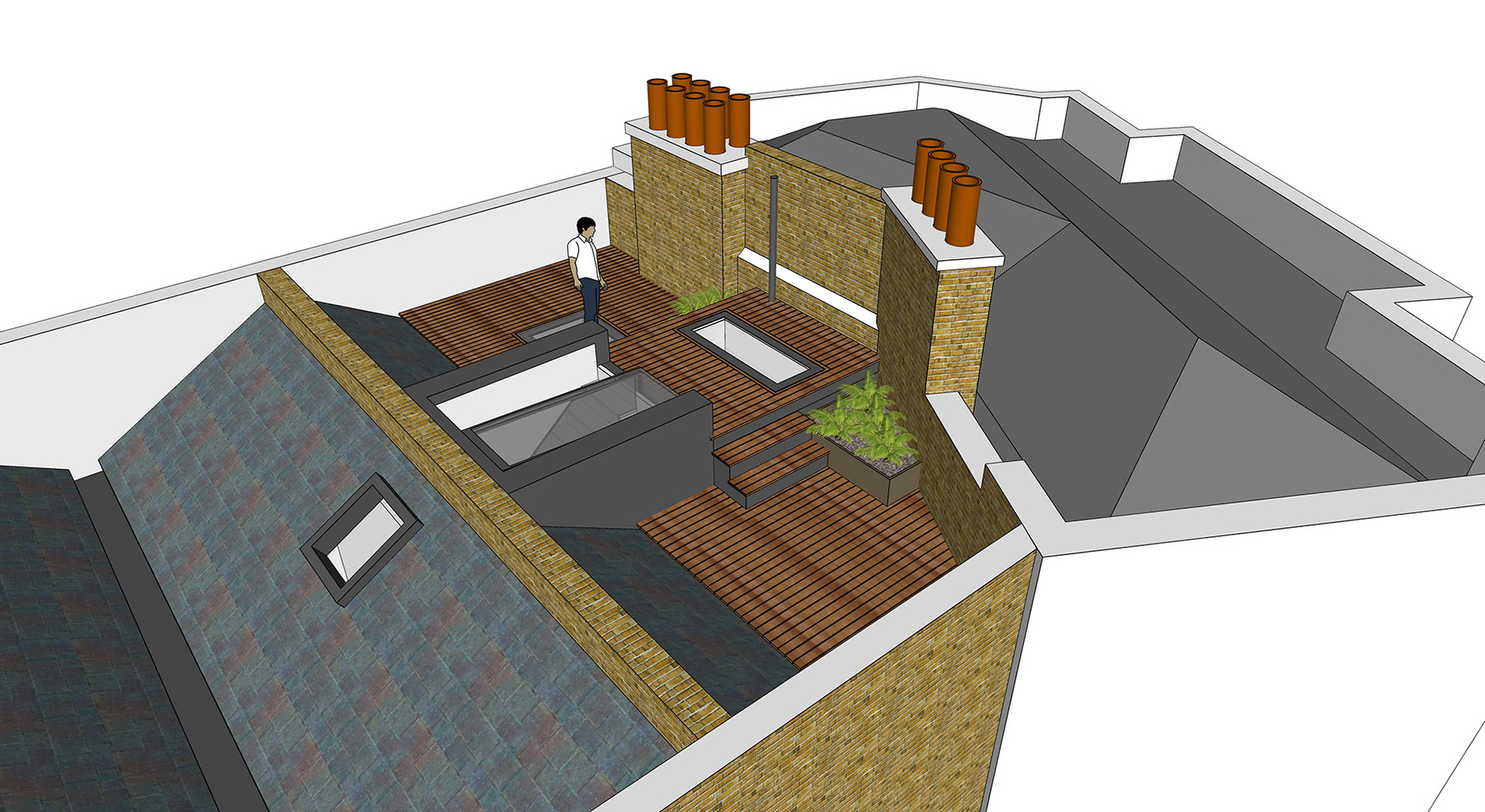
Proposed Roof Sketch Model
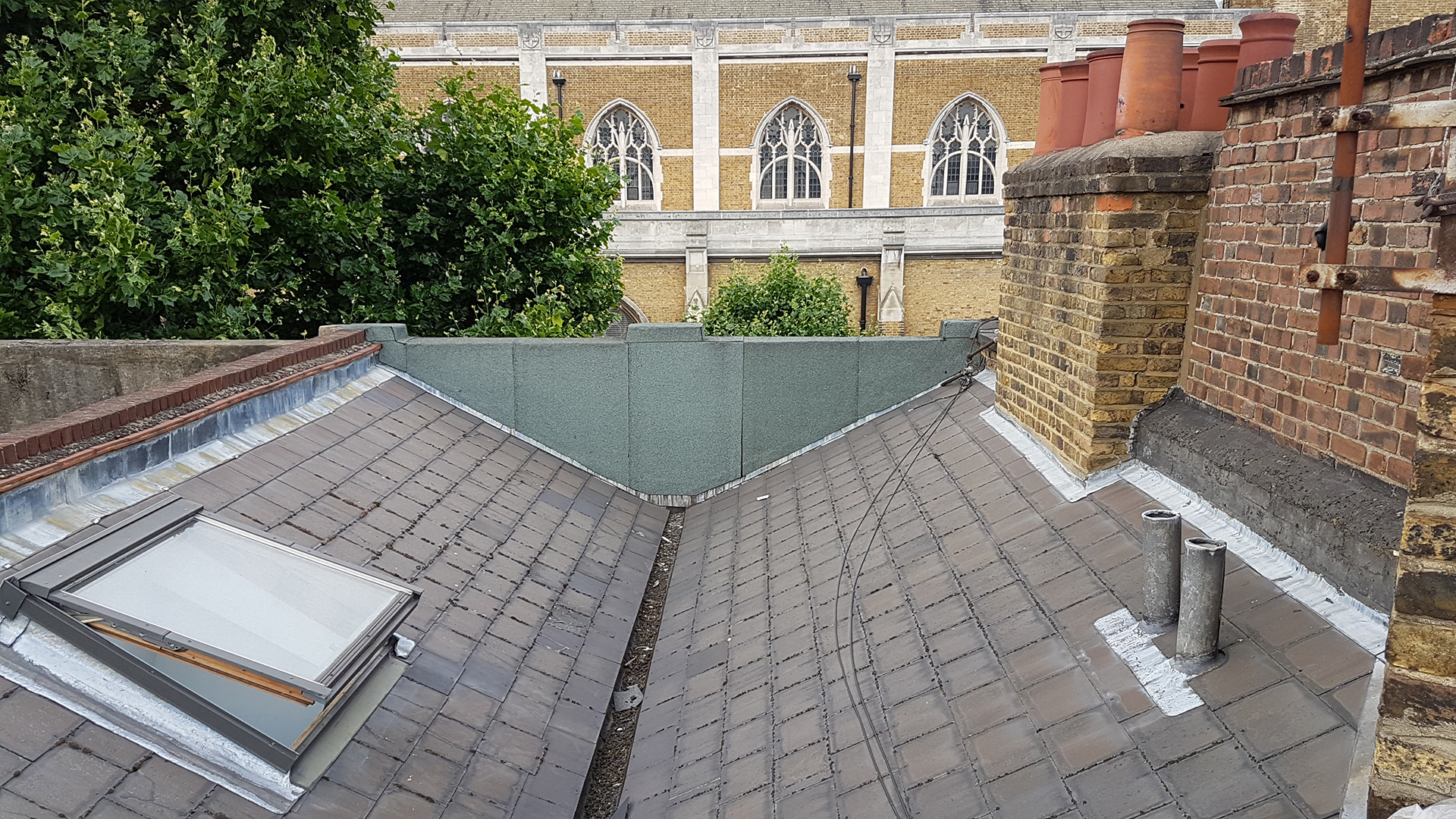
Existing Roof Photograph
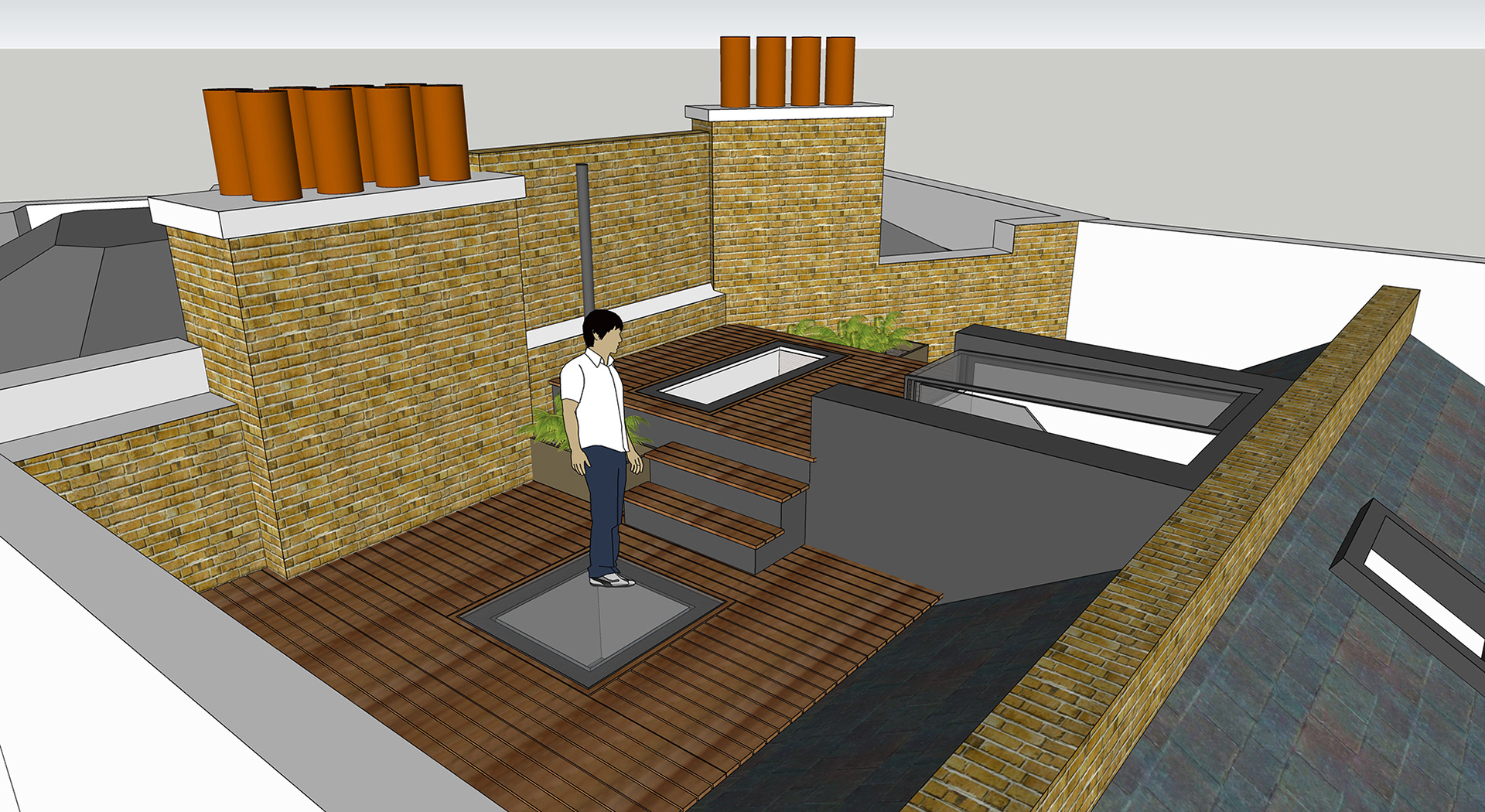
Roof Model
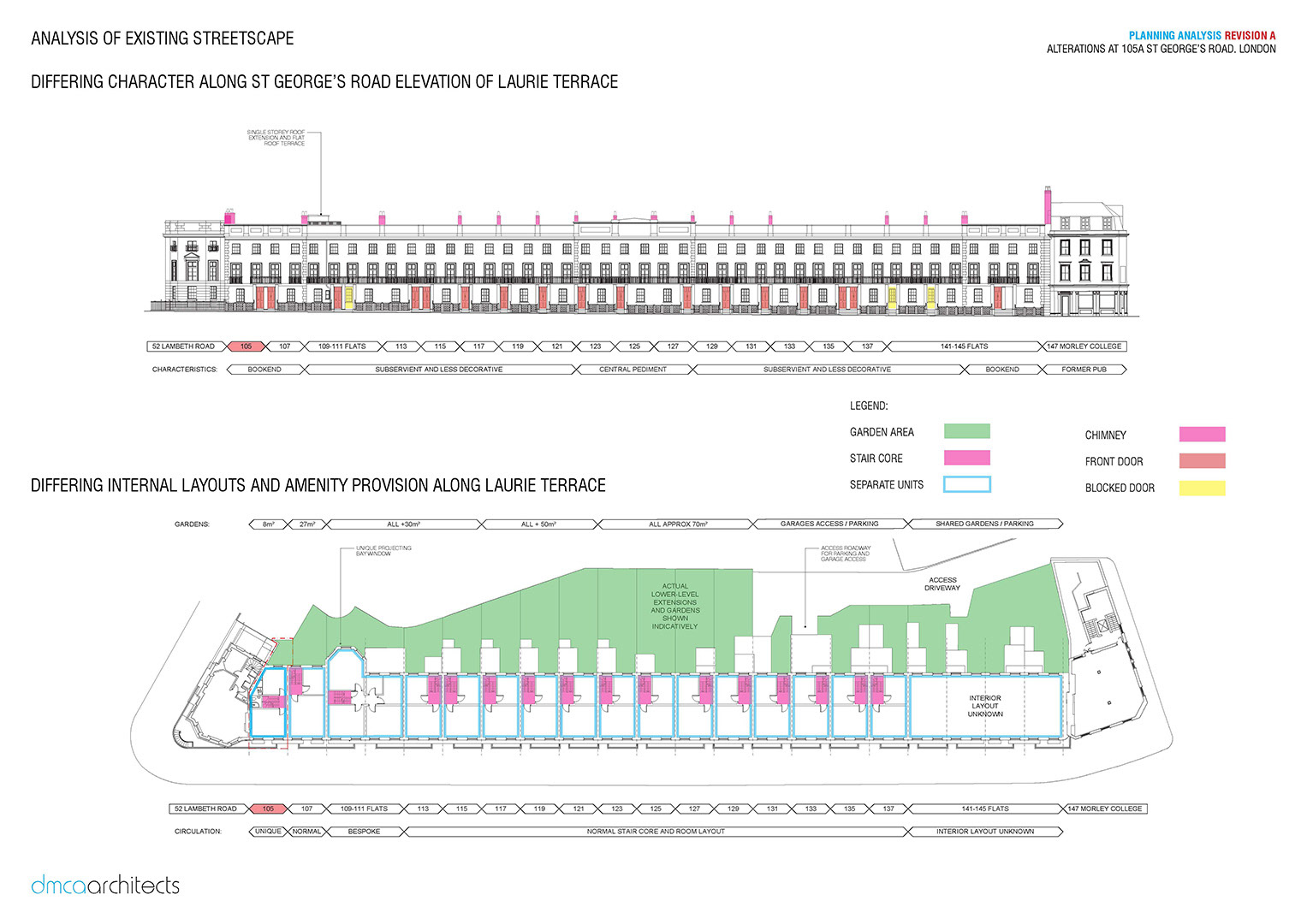
Planning Analysis
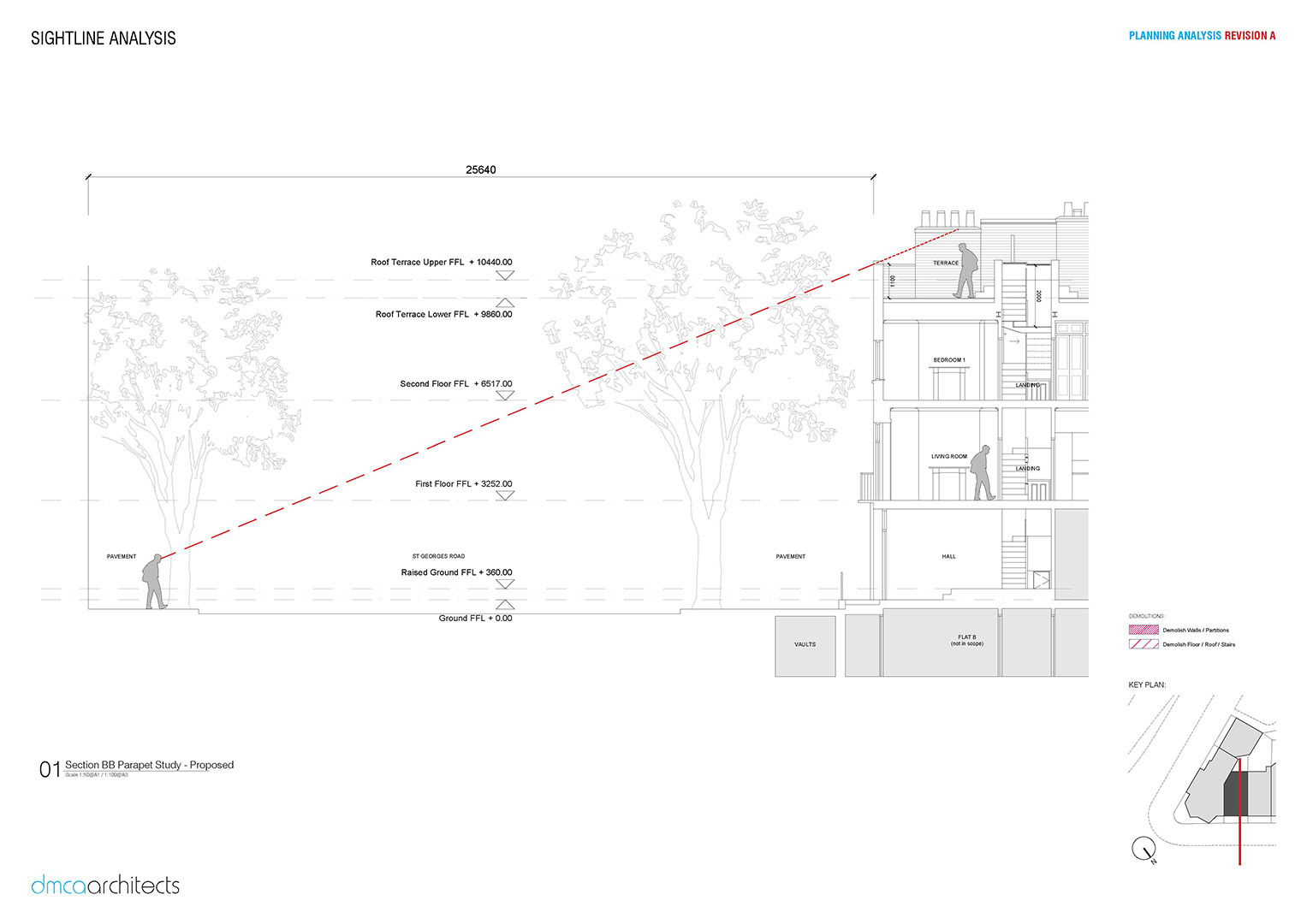
Sightline Analysis
